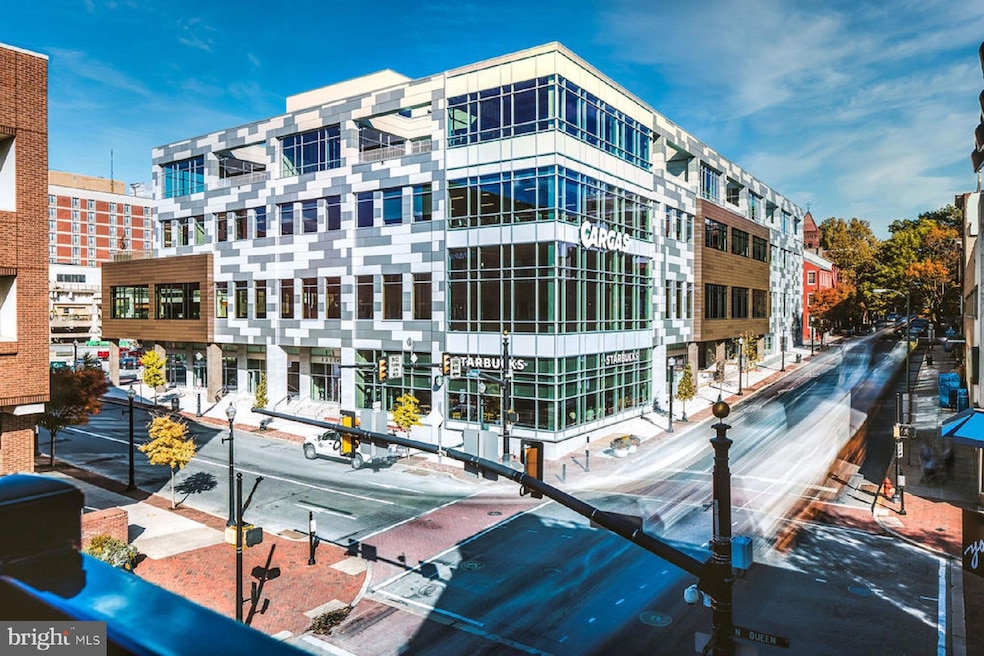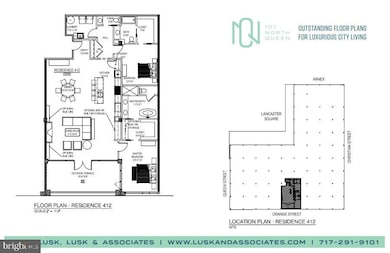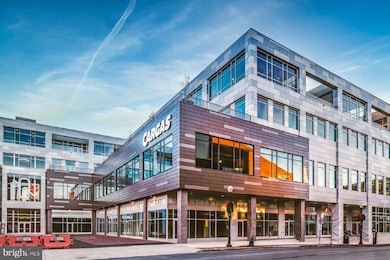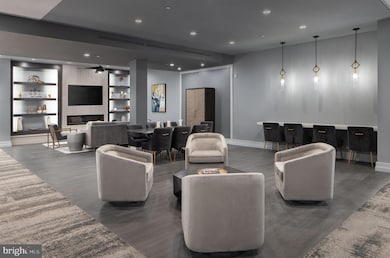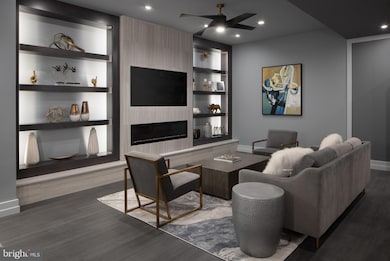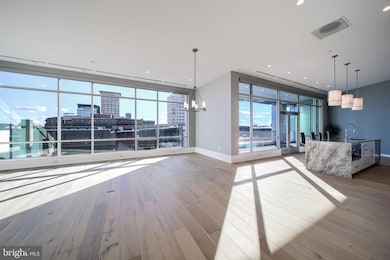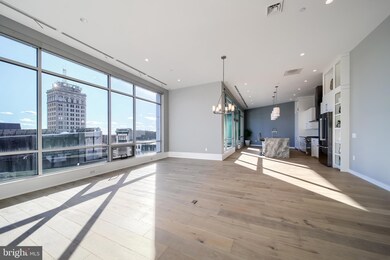
101 N Queen St Unit 412 Lancaster, PA 17603
Downtown Lancaster NeighborhoodEstimated payment $4,054/month
Highlights
- New Construction
- Contemporary Architecture
- Meeting Room
- City View
- Terrace
- 2-minute walk to Binns Park
About This Home
Fantastic new price on unfinished condo in the heart of Downtown Lancaster! Don't miss the opportunity to customize this two-bedroom condo, one of three units available at 101NQ that are finished to the white box (drywall) stage, including Penthouse 407. One finished condo, Unit 402 (ADA accessible) also is available. Nested atop the renovated 101 N Queen building, The Point's modern condos provide magnificent views of the historic Lancaster skyline and offer the best in luxury living in Central Pennsylvania. The residences feature expansive windows, open floor plans, and large outdoor terraces. Residents enjoy secure, dedicated ground floor parking for two cars with access to a private elevator for condo owners. Each condo also comes with a storage unit off the garage. The Point at 101NQ includes 15 residences ranging from 1,800 square feet to over 4,000 square feet, two of which are two-story penthouses. Each new owner of a white box unit is responsible for the costs associated with customizing and finishing the interiors. The white box units allow the new owner the freedom to finish the interiors to their own vision with our preferred custom builder, Ebersole Builders. With fine dining, exquisite shopping, entertainment venues, and a variety of other wonderful amenities all within walking distance of The Point, the time has never been better to turn your dream of luxurious city living into a reality. Call us today to reserve your new home at 101NQ.
Listing Agent
(717) 291-9101 anne.lusk@sothebysrealty.com Lusk & Associates Sotheby's International Realty License #RS210178L Listed on: 08/01/2025

Property Details
Home Type
- Condominium
Est. Annual Taxes
- $874
Year Built
- Built in 2019 | New Construction
HOA Fees
- $690 Monthly HOA Fees
Parking
- 2 Car Direct Access Garage
- Parking Storage or Cabinetry
- Garage Door Opener
- Assigned Parking
- Secure Parking
Home Design
- Contemporary Architecture
- Entry on the 4th floor
Interior Spaces
- 1,905 Sq Ft Home
- Property has 1 Level
- Gas Fireplace
- Living Room
- Dining Room
- City Views
Bedrooms and Bathrooms
- 2 Main Level Bedrooms
Laundry
- Laundry Room
- Washer and Dryer Hookup
Utilities
- Forced Air Heating and Cooling System
- Cooling System Utilizes Natural Gas
- 200+ Amp Service
- Natural Gas Water Heater
Additional Features
- Accessible Elevator Installed
- Terrace
Listing and Financial Details
- Assessor Parcel Number 332-94027-0-0000
Community Details
Overview
- $1,360 Capital Contribution Fee
- Association fees include common area maintenance, trash
- Low-Rise Condominium
- 101 North Queen Subdivision
- Property Manager
Amenities
- Meeting Room
- Community Storage Space
Pet Policy
- Limit on the number of pets
- Dogs and Cats Allowed
Map
Home Values in the Area
Average Home Value in this Area
Tax History
| Year | Tax Paid | Tax Assessment Tax Assessment Total Assessment is a certain percentage of the fair market value that is determined by local assessors to be the total taxable value of land and additions on the property. | Land | Improvement |
|---|---|---|---|---|
| 2025 | $874 | $22,100 | -- | $22,100 |
| 2024 | $874 | $22,100 | -- | $22,100 |
| 2023 | $860 | $22,100 | $0 | $22,100 |
| 2022 | $824 | $22,100 | $0 | $22,100 |
| 2021 | $806 | $22,100 | $0 | $22,100 |
Property History
| Date | Event | Price | List to Sale | Price per Sq Ft |
|---|---|---|---|---|
| 08/01/2025 08/01/25 | For Sale | $625,000 | -- | $328 / Sq Ft |
About the Listing Agent

A native of Lancaster County, Anne has over 25 years of experience in real estate. A graduate of Penn State University, she launched her real estate career while living in Florida. She returned to Lancaster to be closer to family and went on to co-own a mid-size agency before venturing out on her own in 2006. In 2014, Anne found her greatest opportunity, which was to associate her boutique real estate agency with Sotheby's International Realty. Anne leaves no stone unturned when it comes to
Anne's Other Listings
Source: Bright MLS
MLS Number: PALA2074098
APN: 332-94027-1-0412
- 101 N Queen St Unit 414
- 101 N Queen St Unit 407
- 101 N Queen St Unit 404
- 44 E Orange St
- 10 N Market St Unit 307
- 14 S Queen St
- 212 W Chestnut St
- 37 N Lime St
- 219 N Lime St
- 257 W King St
- 215 W Vine St
- 217 W Vine St
- 114 S Prince St
- 41 W Lemon St Unit 409
- 41 W Lemon St Unit 205
- 218 E Madison St
- 316 E Marion St
- 246 E Walnut St
- 125 E Lemon St
- 353 N Arch St
- 101 N Queen St
- 202 N Queen St
- 8 W King St
- 118 N Water St
- 227 N Prince St
- 22 S Duke St Unit 2A Studio
- 11 E Walnut St
- 136 E King St Unit 2
- 10 S Prince St
- 210 W Chestnut St Unit 4
- 210 W Chestnut St Unit 3
- 325 N Queen St
- 218 W King St Unit 3
- 30 S Prince St Unit 1
- 244 N Water St Unit 2nd Fl
- 4 Hoffman Terrace
- 239 W King St
- 40 S Prince St Unit 1
- 41 S Water St Unit 2
- 44 S Prince St Unit 3
