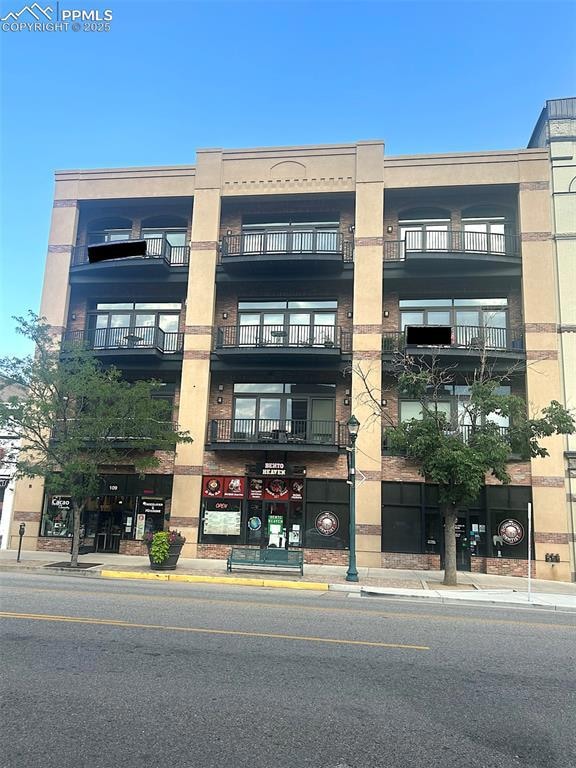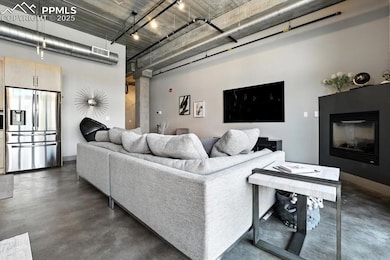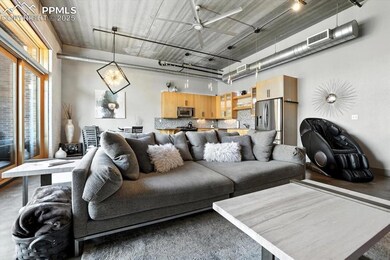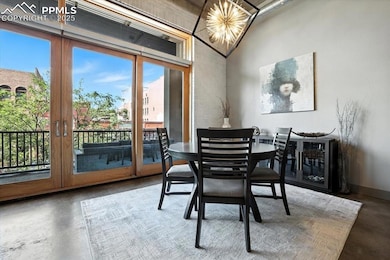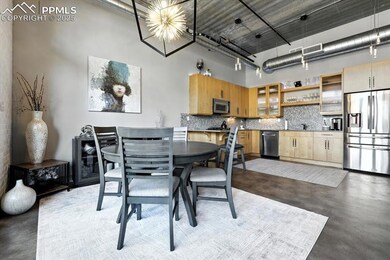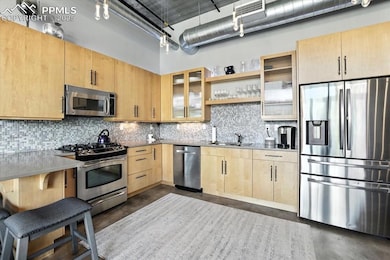101 N Tejon St Unit 280 Colorado Springs, CO 80903
Downtown Colorado Springs NeighborhoodEstimated payment $4,665/month
Highlights
- Views of Pikes Peak
- Covered Patio or Porch
- Forced Air Heating and Cooling System
- Ranch Style House
- Ceiling height of 9 feet or more
- 3-minute walk to Acacia Park
About This Home
Welcome to your stunning loft nestled in the heart of downtown. This 2-bedroom, 2-bathroom sanctuary is located in the iconic Giddings Building & offers the ultimate blend of historic charm and modern, industrial luxury. Soaring 12-foot ceilings and concrete floors create a bright, expansive atmosphere, beautifully complemented by exposed brick walls and ductwork that whisper of the building's rich history.
The open floor plan is perfect for both living and entertaining. The kitchen features a large center island,maple cabinets, granite counters, and stainless steel appliances, including a gas range. It flows seamlessly into the dining and living area, where a gas fireplace with a custom surround adds warmth and ambiance. Huge sliding glass doors open to your private, covered patio—a true urban oasis with breathtaking, unobstructed panoramic views of Pikes Peak and the Front Range, perfect for your morning coffee or evening container garden.The spacious primary bedroom is a retreat in itself, boasting a custom-designed walk-in closet and a luxurious 5-piece en-suite bathroom with a dual-sink vanity, granite counters, and an oversized soaking tub. A second bedroom provides flexible space for a home office or guests, serviced by an additional 3/4 bathroom.Beyond your door, the best of city living awaits. This unbeatable location you just steps from top-rated restaurants, unique shops, and vibrant entertainment. You are mere blocks from the courthouse, putting legal and civic services within an easy walk. You're also within a mile of Colorado College, the Fine Arts Center, Robson Arena, and the US Olympic & Paralympic Museum. The unit includes one deeded, covered parking space in the attached private garage with direct lobby access and a generously sized storage unit. Incredibly, all utilities (gas, water, sewer, electric) are included in the HOA dues. This isn't just a condo; it's your ticket to a dynamic, low-maintenance lifestyle in the most exciting neighborhood.
Listing Agent
Flat Rate Realty Group LLC Brokerage Phone: 719-283-9098 Listed on: 09/04/2025
Property Details
Home Type
- Condominium
Est. Annual Taxes
- $1,869
Year Built
- Built in 2006
HOA Fees
Parking
- 1 Car Garage
- Assigned Parking
Property Views
- Pikes Peak
- City
- Mountain
Home Design
- Ranch Style House
- Brick Exterior Construction
Interior Spaces
- 1,480 Sq Ft Home
- Ceiling height of 9 feet or more
- Ceiling Fan
- Gas Fireplace
Kitchen
- Plumbed For Gas In Kitchen
- Microwave
- Dishwasher
- Disposal
Bedrooms and Bathrooms
- 2 Bedrooms
Laundry
- Dryer
- Washer
Schools
- Columbia Elementary School
- North Middle School
- Palmer High School
Additional Features
- Covered Patio or Porch
- Interior Unit
- Forced Air Heating and Cooling System
Community Details
- Association fees include heat, sewer, snow removal, trash removal, water, common utilities, covenant enforcement, insurance, ground maintenance, maintenance structure, management, security
Map
Home Values in the Area
Average Home Value in this Area
Tax History
| Year | Tax Paid | Tax Assessment Tax Assessment Total Assessment is a certain percentage of the fair market value that is determined by local assessors to be the total taxable value of land and additions on the property. | Land | Improvement |
|---|---|---|---|---|
| 2025 | $1,869 | $40,700 | -- | -- |
| 2024 | $1,752 | $35,230 | $3,990 | $31,240 |
| 2023 | $1,752 | $35,230 | $3,990 | $31,240 |
| 2022 | $2,061 | $33,600 | $4,140 | $29,460 |
| 2021 | $2,215 | $34,560 | $4,250 | $30,310 |
| 2020 | $2,318 | $31,800 | $4,250 | $27,550 |
| 2019 | $2,307 | $31,800 | $4,250 | $27,550 |
| 2018 | $2,227 | $28,410 | $4,280 | $24,130 |
| 2017 | $2,116 | $28,410 | $4,280 | $24,130 |
| 2016 | $2,067 | $32,820 | $4,740 | $28,080 |
| 2015 | $2,059 | $32,820 | $4,740 | $28,080 |
| 2014 | $2,179 | $33,440 | $4,740 | $28,700 |
Property History
| Date | Event | Price | List to Sale | Price per Sq Ft |
|---|---|---|---|---|
| 09/04/2025 09/04/25 | For Sale | $675,000 | -- | $456 / Sq Ft |
Purchase History
| Date | Type | Sale Price | Title Company |
|---|---|---|---|
| Warranty Deed | -- | None Listed On Document | |
| Special Warranty Deed | $612,500 | Rmt | |
| Warranty Deed | $640,000 | Heritage Title Company | |
| Warranty Deed | $515,000 | Capital Title | |
| Warranty Deed | $406,000 | Land Title Guarantee Company |
Mortgage History
| Date | Status | Loan Amount | Loan Type |
|---|---|---|---|
| Open | $432,250 | New Conventional | |
| Previous Owner | $483,000 | Construction | |
| Previous Owner | $540,000 | Commercial | |
| Previous Owner | $463,500 | VA | |
| Previous Owner | $385,700 | New Conventional |
Source: Pikes Peak REALTOR® Services
MLS Number: 9653687
APN: 64182-09-048
- 101 N Tejon St Unit 450
- 101 N Tejon St Unit 425
- 115 N Tejon St Unit B
- 117 E Bijou St Unit 202
- 319 N Tejon St Unit 202
- 6 Boulder Crescent St
- 20 Boulder Crescent St Unit 202
- 75 W Boulder St Unit B75
- 31 W Boulder St
- 413 E Bijou St
- 417 E Kiowa St Unit 1204
- 417 E Kiowa St Unit 1103
- 417 E Kiowa St Unit 405
- 415 E Pikes Peak Ave Unit 404
- 415 E Pikes Peak Ave Unit 405
- 514 E Bijou St
- 109 N Corona St
- 326 E Saint Vrain St
- 5646 Appalachian View
- 324 E Bijou St
- 306 N Cascade Ave
- 400 E Pikes Peak Ave
- 333 E Colorado Ave
- 217 S Weber St Unit 624.1412007
- 217 S Weber St Unit 533.1412009
- 217 S Weber St Unit 538.1412005
- 217 S Weber St Unit 430.1412006
- 217 S Weber St Unit 519.1412010
- 217 S Weber St Unit 416.1412008
- 217 S Weber St Unit 524.1412013
- 217 S Weber St Unit 530.1412012
- 217 S Weber St Unit 611.1412004
- 217 S Weber St Unit 511.1412011
- 15 N Corona St Unit ID1328960P
- 322 E Vermijo Ave
- 22 N Spruce St
- 412 S Nevada Ave
- 418-422 S Tejon St
