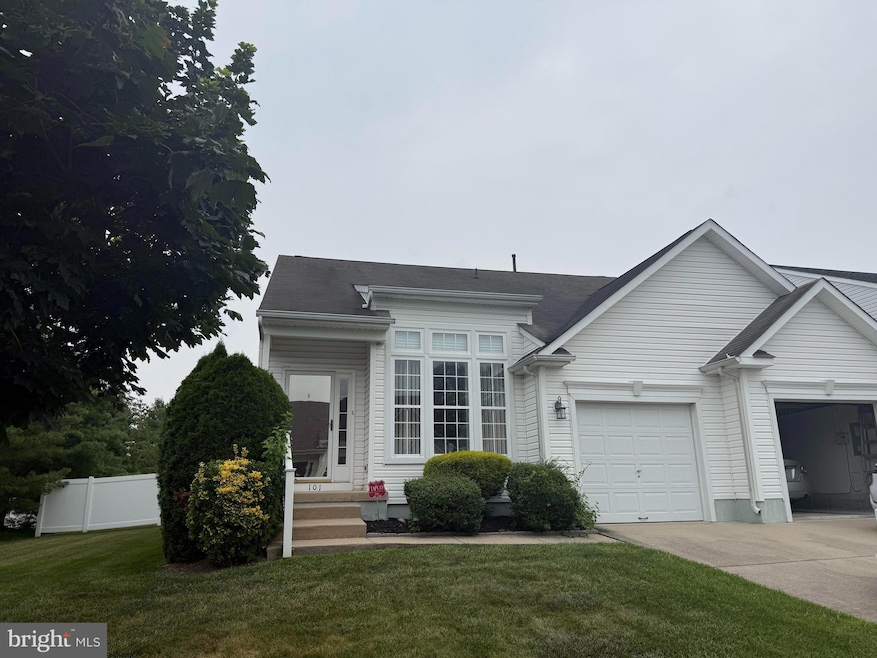
101 Nathan Hale Dr Woodbury, NJ 08096
Deptford Township NeighborhoodEstimated payment $2,872/month
Highlights
- Carriage House
- Corner Lot
- Eat-In Kitchen
- Cathedral Ceiling
- 1 Car Direct Access Garage
- Back, Front, and Side Yard
About This Home
Charming single-family home situated on a large corner lot featuring a spacious living room and great room, both equipped with ceiling fans for comfort. This inviting home offers 3 bedrooms, including a first-floor master suite with a double sink and plenty of natural light. The main floor also includes a full bathroom and convenient laundry facilities. The kitchen comes complete with all appliances staying with the home.
Enjoy year-round comfort with central AC and natural gas, while the 1-car garage and fully fenced backyard with a back porch provide functionality and outdoor enjoyment. A full unfinished basement offers ample potential for future expansion or storage.
Perfectly designed for comfortable living and entertaining, this home combines practicality with a welcoming atmosphere.
Sale contingent upon seller finding suitable housing.
Home Details
Home Type
- Single Family
Est. Annual Taxes
- $9,309
Year Built
- Built in 2003
Lot Details
- 10,019 Sq Ft Lot
- Lot Dimensions are 79.50 x 0.00
- Corner Lot
- Level Lot
- Sprinkler System
- Back, Front, and Side Yard
- Property is in excellent condition
HOA Fees
- $16 Monthly HOA Fees
Parking
- 1 Car Direct Access Garage
- Garage Door Opener
- Driveway
- On-Street Parking
Home Design
- Carriage House
- Brick Foundation
- Shingle Roof
Interior Spaces
- 2,121 Sq Ft Home
- Property has 2 Levels
- Cathedral Ceiling
- Ceiling Fan
- Laundry on main level
Kitchen
- Eat-In Kitchen
- Self-Cleaning Oven
- Dishwasher
- Kitchen Island
- Disposal
Flooring
- Wall to Wall Carpet
- Tile or Brick
- Vinyl
Bedrooms and Bathrooms
- En-Suite Bathroom
Unfinished Basement
- Basement Fills Entire Space Under The House
- Sump Pump
Home Security
- Home Security System
- Carbon Monoxide Detectors
- Fire and Smoke Detector
Utilities
- Forced Air Heating and Cooling System
- Cooling System Utilizes Natural Gas
- 100 Amp Service
- Natural Gas Water Heater
- Cable TV Available
Community Details
- Locust Grove HOA
Listing and Financial Details
- Tax Lot 00001
- Assessor Parcel Number 02-00005 27-00001
Map
Home Values in the Area
Average Home Value in this Area
Tax History
| Year | Tax Paid | Tax Assessment Tax Assessment Total Assessment is a certain percentage of the fair market value that is determined by local assessors to be the total taxable value of land and additions on the property. | Land | Improvement |
|---|---|---|---|---|
| 2024 | $9,012 | $259,700 | $46,600 | $213,100 |
| 2023 | $9,012 | $259,700 | $46,600 | $213,100 |
| 2022 | $8,947 | $259,700 | $46,600 | $213,100 |
| 2021 | $7,629 | $259,700 | $46,600 | $213,100 |
| 2020 | $8,718 | $259,700 | $46,600 | $213,100 |
| 2019 | $8,552 | $259,700 | $46,600 | $213,100 |
| 2018 | $8,360 | $259,700 | $46,600 | $213,100 |
| 2017 | $8,136 | $259,700 | $46,600 | $213,100 |
| 2016 | $7,720 | $259,700 | $46,600 | $213,100 |
| 2015 | $7,723 | $259,700 | $46,600 | $213,100 |
| 2014 | $7,524 | $259,700 | $46,600 | $213,100 |
Property History
| Date | Event | Price | Change | Sq Ft Price |
|---|---|---|---|---|
| 08/06/2025 08/06/25 | For Sale | $379,900 | -- | $179 / Sq Ft |
Purchase History
| Date | Type | Sale Price | Title Company |
|---|---|---|---|
| Deed | $191,165 | American Title Abstract Corp |
Similar Homes in Woodbury, NJ
Source: Bright MLS
MLS Number: NJGL2061044
APN: 02-00005-27-00001
- 211 Nathan Hale Dr
- 124 Rittenhouse Dr
- 134 Rittenhouse Dr
- 129 Williams Ave
- 453 Dogwood Dr
- 124 Aerial Dr
- 532 Boxwood Ln
- 517 Boxwood Ln
- 32 Williams Ave
- 141 Winterberry Way
- 435 Arline Ave
- 1321 Delsea Dr
- 162 Liberty Way
- 1672 Cooper St
- 132 Liberty Way
- 28 Yorktown Ct
- 103 Cambridge Ct
- 1106 Cumberland Ave
- 1879 Delsea Dr
- 219 Somerset Rd
- 1600 Club Dr
- 509 Steeplechase Ct
- 1510 Good Intent Rd
- 1200 Narraticon Pkwy
- 801 Cooper St
- 1205 Chestnut Ln
- 5600 Shetland Way
- 568 N Evergreen Ave
- 590 Lower Landing Rd
- 590 Lower Landing Rd
- 675 N Broad St Unit B
- 542 Hesters Ave
- 304 W Evesham Rd Unit D
- 304 W Evesham Rd Unit A
- 304 W Evesham Rd Unit B
- 301 W Evesham Rd
- 78 E Centre St Unit B
- 1515 Hurffville Rd
- 54 E Centre St Unit 1
- 47 Hopkins St Unit 1
