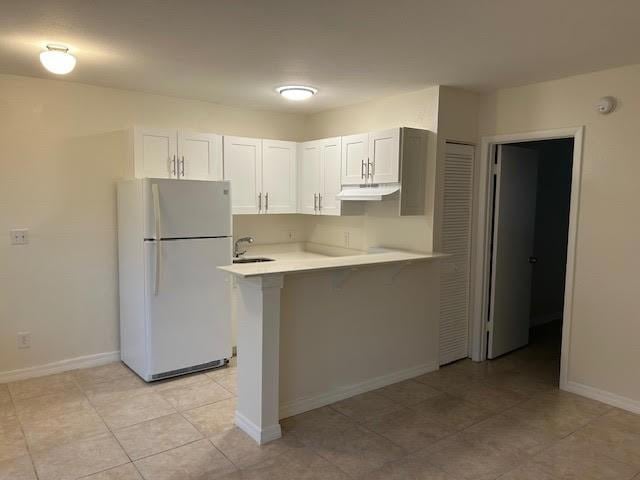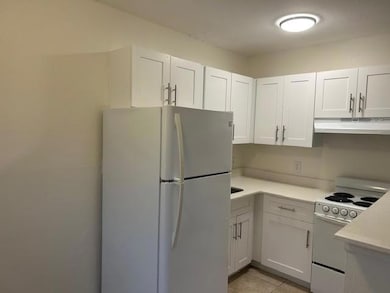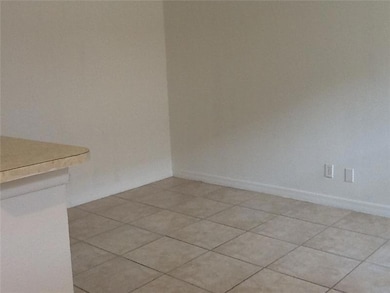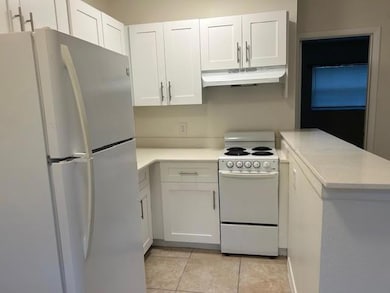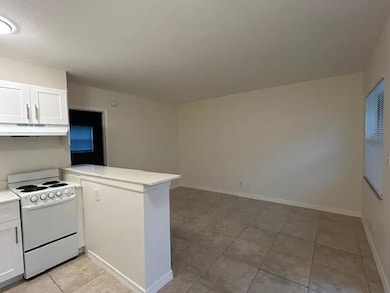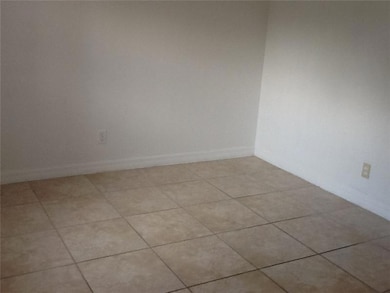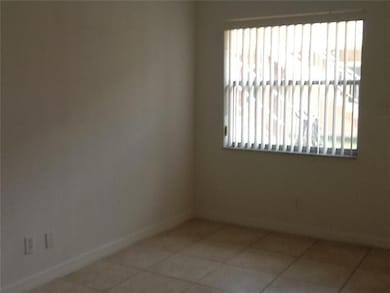101 NE 41st St Unit G112 Oakland Park, FL 33334
North Andrews Gardens NeighborhoodEstimated payment $1,245/month
Total Views
1,536
1
Bed
1
Bath
407
Sq Ft
$270
Price per Sq Ft
Highlights
- Garden View
- Cooling System Mounted To A Wall/Window
- Tile Flooring
- Community Pool
- Breakfast Bar
- 5-minute walk to Wimberly Fields Park
About This Home
First floor one bedroom, one bath with two parking spaces. Tile flooring, nice size walk in close, tankless water heater. Partly updated within the last two years. Can rent immediately or great opportunity for first time buyer. Prior tenant paying $1,500. Pet friendly.
Property Details
Home Type
- Condominium
Est. Annual Taxes
- $2,291
Year Built
- Built in 2005
Lot Details
- South Facing Home
HOA Fees
- $475 Monthly HOA Fees
Home Design
- Entry on the 1st floor
Interior Spaces
- 407 Sq Ft Home
- 1-Story Property
- Ceiling Fan
- Blinds
- Casement Windows
- Combination Dining and Living Room
- Tile Flooring
- Garden Views
Kitchen
- Breakfast Bar
- Electric Range
Bedrooms and Bathrooms
- 1 Main Level Bedroom
- 1 Full Bathroom
Parking
- Over 1 Space Per Unit
- Guest Parking
- Assigned Parking
Schools
- Oakland Park Elementary School
- James S. Rickards Middle School
- Northeast High School
Utilities
- Cooling System Mounted To A Wall/Window
- Wall Furnace
- Cable TV Available
Listing and Financial Details
- Assessor Parcel Number 494222AH1120
Community Details
Overview
- Association fees include management, insurance, ground maintenance, maintenance structure, parking, reserve fund, roof, sewer, trash, water
- 230 Units
- Courts At Oakland Park Subdivision, One Bed First Floor Floorplan
Amenities
- Laundry Facilities
Recreation
- Community Pool
Pet Policy
- Pets Allowed
- Pet Size Limit
Map
Create a Home Valuation Report for This Property
The Home Valuation Report is an in-depth analysis detailing your home's value as well as a comparison with similar homes in the area
Home Values in the Area
Average Home Value in this Area
Tax History
| Year | Tax Paid | Tax Assessment Tax Assessment Total Assessment is a certain percentage of the fair market value that is determined by local assessors to be the total taxable value of land and additions on the property. | Land | Improvement |
|---|---|---|---|---|
| 2025 | $2,292 | $77,280 | -- | -- |
| 2024 | $1,983 | $77,280 | -- | -- |
| 2023 | $1,983 | $63,880 | $0 | $0 |
| 2022 | $1,696 | $58,080 | $0 | $0 |
| 2021 | $1,566 | $52,800 | $0 | $0 |
| 2020 | $1,425 | $72,100 | $7,210 | $64,890 |
| 2019 | $1,249 | $55,320 | $5,530 | $49,790 |
| 2018 | $1,126 | $47,620 | $4,760 | $42,860 |
| 2017 | $1,018 | $36,080 | $0 | $0 |
| 2016 | $779 | $21,670 | $0 | $0 |
| 2015 | $712 | $19,700 | $0 | $0 |
| 2014 | $661 | $17,910 | $0 | $0 |
| 2013 | -- | $26,910 | $2,690 | $24,220 |
Source: Public Records
Property History
| Date | Event | Price | List to Sale | Price per Sq Ft |
|---|---|---|---|---|
| 11/03/2025 11/03/25 | Price Changed | $109,900 | 0.0% | $270 / Sq Ft |
| 10/20/2025 10/20/25 | Price Changed | $1,350 | 0.0% | $3 / Sq Ft |
| 10/20/2025 10/20/25 | Price Changed | $119,900 | 0.0% | $295 / Sq Ft |
| 10/04/2025 10/04/25 | Off Market | $1,400 | -- | -- |
| 09/28/2025 09/28/25 | For Rent | $1,400 | 0.0% | -- |
| 09/23/2025 09/23/25 | For Sale | $129,900 | 0.0% | $319 / Sq Ft |
| 09/22/2025 09/22/25 | Price Changed | $1,400 | -6.7% | $3 / Sq Ft |
| 09/03/2025 09/03/25 | For Rent | $1,500 | +76.5% | -- |
| 05/31/2016 05/31/16 | Rented | $850 | 0.0% | -- |
| 05/01/2016 05/01/16 | Under Contract | -- | -- | -- |
| 03/06/2016 03/06/16 | For Rent | $850 | +25.9% | -- |
| 03/07/2014 03/07/14 | Rented | $675 | -10.0% | -- |
| 02/05/2014 02/05/14 | Under Contract | -- | -- | -- |
| 01/14/2014 01/14/14 | For Rent | $750 | -- | -- |
Source: BeachesMLS (Greater Fort Lauderdale)
Purchase History
| Date | Type | Sale Price | Title Company |
|---|---|---|---|
| Warranty Deed | $25,000 | None Available | |
| Warranty Deed | $29,900 | Attorney | |
| Quit Claim Deed | -- | Attorney | |
| Warranty Deed | $19,000 | Attorney |
Source: Public Records
Source: BeachesMLS (Greater Fort Lauderdale)
MLS Number: F10528170
APN: 49-42-22-AH-1120
Nearby Homes
- 101 NE 41st St Unit H123
- 101 NE 41st St Unit E73
- 101 NE 41st St Unit E78
- 80 NW 40th St
- 260-268 NE 41st St
- 210 -216 NE 40th St
- 261 NE 41st St
- 281 NE 41st St
- 300 NE 43rd St
- 421 NW 40th Ct
- 402 NW 41st St
- 349 NW 40th St Unit 201
- 433 NW 40th Ct Unit 1
- 290 NE 40th St Unit 12
- 281 NE 40th St Unit 7
- 351 NE 43rd St
- 111 NE 45th St
- 81 NW 37th St
- 4087 NW 5th Ave
- 3821 NW 3rd Ave
- 101 NE 41st St Unit E74
- 101 NE 41st St Unit E85
- 101 NE 41st St Unit F107
- 101 NE 41st St Unit A10
- 101 NE 41st St Unit F95
- 101 NE 41st St Unit E86
- 101 NE 41st St
- 216 NE 41st St Unit 216
- 4230 NE 1st Terrace
- 95 NE 41st St Unit L180
- 231 NE 40th Ct Unit 3
- 221 NE 40th St Unit 2
- 250 NE 42nd St
- 210 NE 40th St
- 220 NE 40th St Unit 2
- 230 NE 40th St Unit 1
- 161 NW 40th St Unit 5
- 3870 N Andrews Ave
- 100 NW 40th St
- 330 NE 42nd Ct
