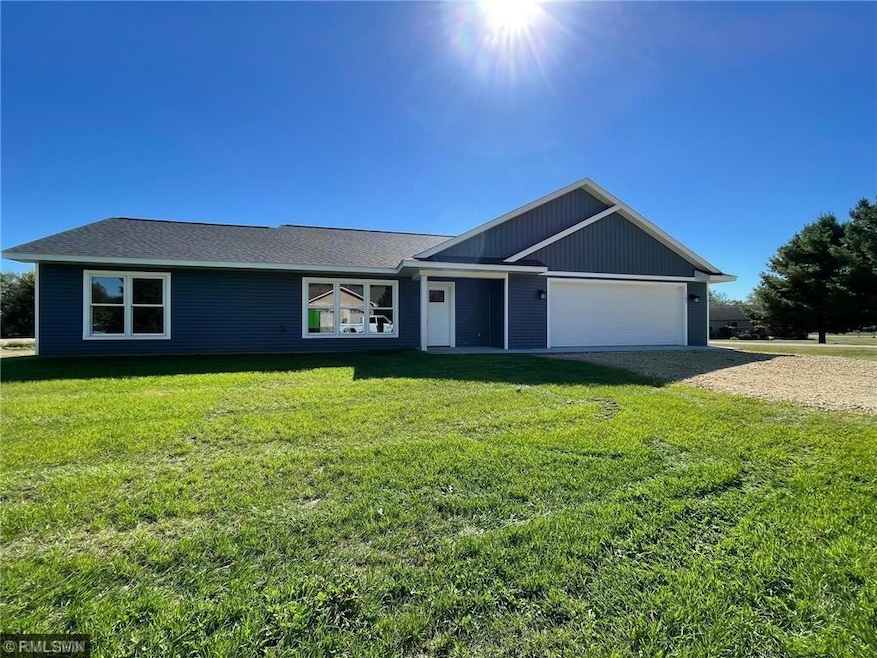
101 Nelson Dr Elmwood, WI 54740
Estimated payment $1,535/month
Highlights
- New Construction
- Corner Lot
- The kitchen features windows
- Elmwood Middle School Rated A-
- No HOA
- 2 Car Attached Garage
About This Home
New Construction single-family home. Key Features: Nestled in a peaceful development in Elmwood, combining city conveniences with a rural feel. One-Level Living: Zero entry from the garage to the house – no steps! Comfort Year-Round: Furnace with AC and in-floor heat with combination gas boiler also providing on demand domestic hot water, offering maximum heating and cooling flexibility. Spacious Garage: 31 ft. deep, fully insulated, sheet rocked, also with insulation under the concrete, a center floor drain, and an insulated garage door – perfect for storage or projects. Connections available for gas or electric dryer and range. Added Features: High-speed fiber optic internet installed, passive radon system for peace of mind. The range hood is also vented outside on this house.
Home Details
Home Type
- Single Family
Est. Annual Taxes
- $261
Year Built
- Built in 2024 | New Construction
Lot Details
- 0.38 Acre Lot
- Lot Dimensions are 132x127
- Corner Lot
Parking
- 2 Car Attached Garage
- Insulated Garage
Home Design
- Slab Foundation
Interior Spaces
- 1,008 Sq Ft Home
- 1-Story Property
- Living Room
- Combination Kitchen and Dining Room
- The kitchen features windows
- Basement
Bedrooms and Bathrooms
- 2 Bedrooms
- 1 Full Bathroom
Utilities
- Forced Air Zoned Cooling and Heating System
- Boiler Heating System
- 200+ Amp Service
Community Details
- No Home Owners Association
- Built by WAUSAU HOMES INC
- Nelsons Riverwood Add Subdivision
Listing and Financial Details
- Assessor Parcel Number 122010020513
Map
Home Values in the Area
Average Home Value in this Area
Tax History
| Year | Tax Paid | Tax Assessment Tax Assessment Total Assessment is a certain percentage of the fair market value that is determined by local assessors to be the total taxable value of land and additions on the property. | Land | Improvement |
|---|---|---|---|---|
| 2024 | $291 | $18,400 | $18,400 | $0 |
| 2023 | $320 | $18,400 | $18,400 | $0 |
| 2022 | $532 | $18,400 | $18,400 | $0 |
| 2021 | $469 | $18,400 | $18,400 | $0 |
| 2020 | $429 | $18,400 | $18,400 | $0 |
| 2019 | $425 | $18,400 | $18,400 | $0 |
| 2018 | $459 | $18,400 | $18,400 | $0 |
| 2017 | $457 | $18,400 | $18,400 | $0 |
| 2016 | $452 | $18,400 | $18,400 | $0 |
| 2015 | $449 | $18,400 | $18,400 | $0 |
| 2014 | $438 | $18,400 | $18,400 | $0 |
| 2013 | $486 | $18,400 | $18,400 | $0 |
Property History
| Date | Event | Price | Change | Sq Ft Price |
|---|---|---|---|---|
| 07/18/2025 07/18/25 | Price Changed | $279,900 | -3.4% | $278 / Sq Ft |
| 02/28/2025 02/28/25 | Price Changed | $289,900 | -3.3% | $288 / Sq Ft |
| 01/10/2025 01/10/25 | For Sale | $299,900 | -- | $298 / Sq Ft |
Purchase History
| Date | Type | Sale Price | Title Company |
|---|---|---|---|
| Warranty Deed | $20,000 | Kala Wuensch | |
| Interfamily Deed Transfer | -- | None Available |
Similar Homes in Elmwood, WI
Source: NorthstarMLS
MLS Number: 6647410
APN: 122-01002-0513
- TBD Nelson Dr
- TBD Eau Galle Dr
- XXX E Race Ave
- 309 E Race Ave
- 316 S Scott St
- 414 S Main St
- 407 S Scott St
- N7420 110th St
- N5502 90th St
- 5502 90th St
- TBD 870th Ave
- E809 Highway P
- W218 Central St
- W340 State Road 29
- 3066 State Road 29
- TBD Doug Blegen Dr
- N8165 County Road Cc
- W995 (Lot 14) Red Fox Run
- N525 Foote Ave
- S632 (Lot 4) Buckley Ct
- 431 W Pierce Ave Unit Lower
- W3936 Pierce County Rd G
- 2634 460th St
- 3018 Timber Terrace Unit 3
- 2714 Bongey Dr Unit 2
- 3012 Timber Terrace Unit 2
- 2906 Edgewood Dr Unit 1
- 2704 Nelson Dr Unit 8
- 2804 Edgewood Dr
- 205 Galloway Ct Unit 4
- 320 14th Ave W
- 309 14th Ave W
- 1321 2nd St W
- 1421 Broadway St S
- 538 Woodridge Ct Unit 2
- 1716 5th St E Unit A
- 1721 6th St E
- 1609 6th St E
- 410 3rd St W Unit C
- 1620 6th St E






