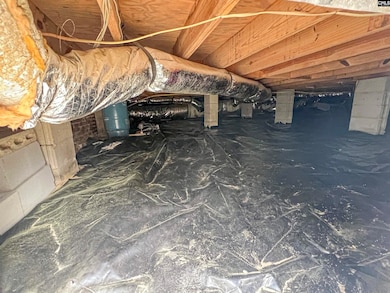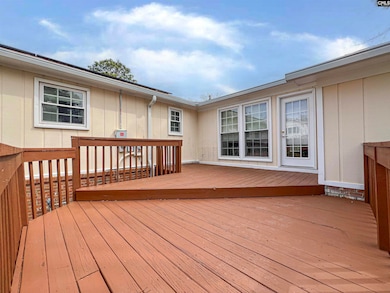101 Norse Way Columbia, SC 29229
Wildewood NeighborhoodEstimated payment $1,970/month
Highlights
- Golf Course Community
- Deck
- Wood Flooring
- Spring Valley High School Rated A-
- Traditional Architecture
- Corner Lot
About This Home
Do you like to play golf? One story wood sided home located on a corner lot across the street from the Clubhouse. Fresh paint, updated. Rear deck, raised patio, irrigation well. Living room with stone gas fireplace, hardwood floors, French doors leading out to the patio. Formal dining room area luxury vinyl plank flooring. Large family room with built in entertainment center and bookshelves, hardwood floors, coat closet, French doors leading out to the patio and another door leading out to the deck. Kitchen has ample cupboard space, luxury vinyl plank flooring, pantry. Laundry room has lvp flooring, sink and cupboard space. Master bedroom hardwoods, his and her walk-in closets, his and her sink areas, stand up shower. Two additional bedrooms with hardwood floors. Disclaimer: CMLS has not reviewed and, therefore, does not endorse vendors who may appear in listings.
Home Details
Home Type
- Single Family
Year Built
- Built in 1978
Lot Details
- 0.47 Acre Lot
- Corner Lot
- Sprinkler System
HOA Fees
- $8 Monthly HOA Fees
Parking
- 2 Parking Spaces
Home Design
- Traditional Architecture
Interior Spaces
- 2,506 Sq Ft Home
- 1-Story Property
- Entertainment System
- Bookcases
- Ceiling Fan
- Gas Log Fireplace
- Fireplace Features Masonry
- French Doors
- Living Room with Fireplace
- Crawl Space
- Fire and Smoke Detector
- Formica Countertops
Flooring
- Wood
- Luxury Vinyl Plank Tile
Bedrooms and Bathrooms
- 3 Bedrooms
- Dual Closets
- Walk-In Closet
- 2 Full Bathrooms
- Dual Vanity Sinks in Primary Bathroom
- Separate Shower
Laundry
- Laundry Room
- Laundry on main level
- Electric Dryer Hookup
Outdoor Features
- Deck
- Patio
- Rain Gutters
Schools
- Pontiac Elementary School
- Wright Middle School
- Spring Valley High School
Utilities
- Heat Pump System
- Irrigation Well
Listing and Financial Details
- REO, home is currently bank or lender owned
Community Details
Overview
- Association fees include common area maintenance
- Woodlands Ne Homeowners Assoc HOA, Phone Number (803) 348-8384
- Woodlands Ridge Subdivision
Recreation
- Golf Course Community
Map
Home Values in the Area
Average Home Value in this Area
Tax History
| Year | Tax Paid | Tax Assessment Tax Assessment Total Assessment is a certain percentage of the fair market value that is determined by local assessors to be the total taxable value of land and additions on the property. | Land | Improvement |
|---|---|---|---|---|
| 2024 | $6,533 | $190,700 | $0 | $0 |
| 2023 | $6,369 | $6,632 | $0 | $0 |
| 2022 | $5,832 | $165,800 | $27,800 | $138,000 |
| 2021 | $5,837 | $9,950 | $0 | $0 |
| 2020 | $5,863 | $9,950 | $0 | $0 |
| 2019 | $5,849 | $9,950 | $0 | $0 |
| 2018 | $1,666 | $6,390 | $0 | $0 |
| 2017 | $1,634 | $6,390 | $0 | $0 |
| 2016 | $1,628 | $6,390 | $0 | $0 |
| 2015 | $1,634 | $6,390 | $0 | $0 |
| 2014 | $1,632 | $159,800 | $0 | $0 |
| 2013 | -- | $6,390 | $0 | $0 |
Property History
| Date | Event | Price | List to Sale | Price per Sq Ft |
|---|---|---|---|---|
| 12/05/2025 12/05/25 | Price Changed | $269,900 | -3.6% | $108 / Sq Ft |
| 10/30/2025 10/30/25 | Price Changed | $279,900 | -5.1% | $112 / Sq Ft |
| 09/30/2025 09/30/25 | Price Changed | $294,900 | -4.8% | $118 / Sq Ft |
| 09/03/2025 09/03/25 | Price Changed | $309,900 | -3.1% | $124 / Sq Ft |
| 08/07/2025 08/07/25 | Price Changed | $319,900 | -4.5% | $128 / Sq Ft |
| 07/01/2025 07/01/25 | Price Changed | $334,900 | -4.3% | $134 / Sq Ft |
| 06/04/2025 06/04/25 | Price Changed | $349,900 | -2.8% | $140 / Sq Ft |
| 04/17/2025 04/17/25 | For Sale | $359,900 | 0.0% | $144 / Sq Ft |
| 04/17/2025 04/17/25 | Price Changed | $359,900 | +2.9% | $144 / Sq Ft |
| 04/10/2025 04/10/25 | Off Market | $349,900 | -- | -- |
| 03/26/2025 03/26/25 | For Sale | $349,900 | -- | $140 / Sq Ft |
Purchase History
| Date | Type | Sale Price | Title Company |
|---|---|---|---|
| Foreclosure Deed | $191,523 | None Available | |
| Deed | $169,900 | -- |
Mortgage History
| Date | Status | Loan Amount | Loan Type |
|---|---|---|---|
| Previous Owner | $164,803 | No Value Available |
Source: Consolidated MLS (Columbia MLS)
MLS Number: 604981
APN: 22815-04-04
- 101 Norse Dr
- 133 Norse Way
- 220 Harwell Dr
- 221 Viking Dr
- 112 Valhalla Dr
- 314 Turkey Point Cir
- 104 Hogans Run
- 87 Cowdray Park
- 80 N Lake Pointe Dr
- 33 Valkyrie Cir
- 118 Woodsview Ln
- 92 N Lake Pointe Dr
- 809 Wotan Rd
- 413 Wynette Way
- 209 Camden Chase
- 1119 Enclave Way
- 0 Burmaster Dr
- 124 Dibble Ln
- 443 Burmaster Dr
- 16 Ozark Dr
- 79 N Lake Pointe Dr
- 127 Sparkleberry Ln
- 840 Sparkleberry Ln
- 930 Ashcroft Cir
- 812 Spears Dr
- 137 Roseberry Ln
- 1155 Clemson Frontage Rd
- 4021 Percival Rd
- 4017 Percival Rd
- 101 Windridge Rd
- 325 Spears Creek Church Rd
- 1220 Bradford Ridge Ln
- 4415 Percival Rd
- 148 Deer Hound Trail Unit ID1339901P
- 200 Deer Hound Trail
- 21 N Trace Ct
- 780 Fashion Dr
- 4824 Smallwood Rd
- 651 Polo Rd
- 440 Town Center Place Unit A4







