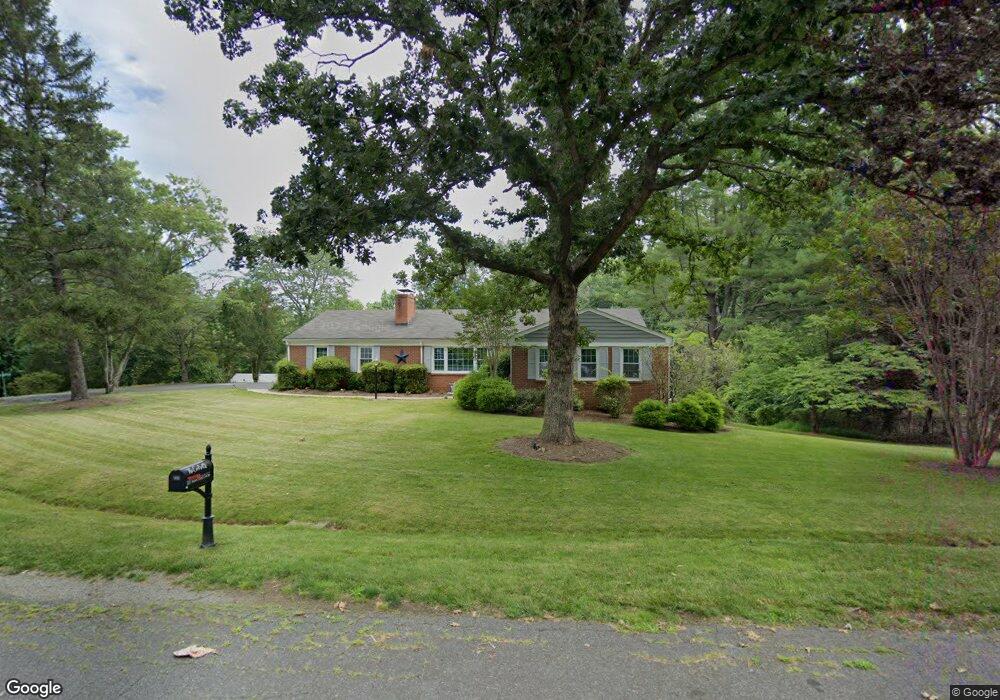101 Northfield Cir Charlottesville, VA 22901
29 North NeighborhoodEstimated Value: $568,000 - $709,000
4
Beds
3
Baths
3,124
Sq Ft
$211/Sq Ft
Est. Value
About This Home
This home is located at 101 Northfield Cir, Charlottesville, VA 22901 and is currently estimated at $660,237, approximately $211 per square foot. 101 Northfield Cir is a home located in Albemarle County with nearby schools including Woodbrook Elementary School, Journey Middle School, and Albemarle High School.
Ownership History
Date
Name
Owned For
Owner Type
Purchase Details
Closed on
Mar 9, 2020
Sold by
Schuyler Kevin W and Schuyler Carolyn M
Bought by
Cockrell William John and Cockrell Alison Holcomb
Current Estimated Value
Home Financials for this Owner
Home Financials are based on the most recent Mortgage that was taken out on this home.
Original Mortgage
$410,000
Outstanding Balance
$363,114
Interest Rate
3.5%
Mortgage Type
New Conventional
Estimated Equity
$297,123
Purchase Details
Closed on
Sep 13, 2010
Sold by
Ford Reo F and Ford Grace M
Bought by
Schuyler Kevin W and Schuyler Carolyn W
Create a Home Valuation Report for This Property
The Home Valuation Report is an in-depth analysis detailing your home's value as well as a comparison with similar homes in the area
Home Values in the Area
Average Home Value in this Area
Purchase History
| Date | Buyer | Sale Price | Title Company |
|---|---|---|---|
| Cockrell William John | $47,500 | Vstitle Llc | |
| Schuyler Kevin W | $290,000 | -- |
Source: Public Records
Mortgage History
| Date | Status | Borrower | Loan Amount |
|---|---|---|---|
| Open | Cockrell William John | $410,000 |
Source: Public Records
Tax History Compared to Growth
Tax History
| Year | Tax Paid | Tax Assessment Tax Assessment Total Assessment is a certain percentage of the fair market value that is determined by local assessors to be the total taxable value of land and additions on the property. | Land | Improvement |
|---|---|---|---|---|
| 2025 | $5,622 | $628,900 | $155,000 | $473,900 |
| 2024 | $4,673 | $547,200 | $150,000 | $397,200 |
| 2023 | $4,538 | $531,400 | $150,000 | $381,400 |
| 2022 | $4,066 | $476,100 | $150,000 | $326,100 |
| 2021 | $3,996 | $467,900 | $150,000 | $317,900 |
| 2020 | $3,384 | $396,300 | $150,000 | $246,300 |
| 2019 | $3,477 | $407,100 | $145,000 | $262,100 |
| 2018 | $3,027 | $350,700 | $145,000 | $205,700 |
| 2017 | $3,111 | $370,800 | $90,000 | $280,800 |
| 2016 | $2,520 | $300,400 | $90,000 | $210,400 |
| 2015 | $2,421 | $295,600 | $90,000 | $205,600 |
| 2014 | -- | $286,500 | $90,000 | $196,500 |
Source: Public Records
Map
Nearby Homes
- 600 Carrsbrook Dr
- 8 Decerbo Terrace
- 3809 Decerbo Terrace
- 1712 Hearthglow Ln
- 68 Hilah Ln
- The Lantana Plan at Belvedere - Single Family
- The Redwood Plan at Belvedere - Single Family
- The Holly I Plan at Belvedere - Townhomes
- The Chestnut Plan at Belvedere - Single Family
- The Aspen Plan at Belvedere - Single Family
- The Marigold Plan at Belvedere - Single Family
- The Holly II Plan at Belvedere - Townhomes
- The Laurel Plan at Belvedere - Single Family
- 59A Hilah Ln
- 3615 Hilah Ln
- 32C Ashlin Cove
- 66 Hilah Ln
- 3046 Farrow Cir
- 3611 Hilah Ln
- 1704 Old Brook Rd Unit 1700
- 103 Northfield Cir
- Lot 6 Northfield Cir
- Lot 5 Northfield Cir
- 2821 Northfield Rd
- 2820 Northfield Rd
- 105 Northfield Cir
- 102 Northfield Cir
- 2104 Brownstone Ln
- 2090 Brownstone Ln
- 2819 Northfield Rd
- 2110 Brownstone Ln
- 1710 Bending Branch Rd
- 106 Northfield Cir
- 2816 Northfield Rd
- 2116 Brownstone Ln
- 2080 Brownstone Ln Unit 56
- 2080 Brownstone Ln
- 1716 Bending Branch Rd
- 2817 Northfield Rd
- 1713 Bending Branch Rd
