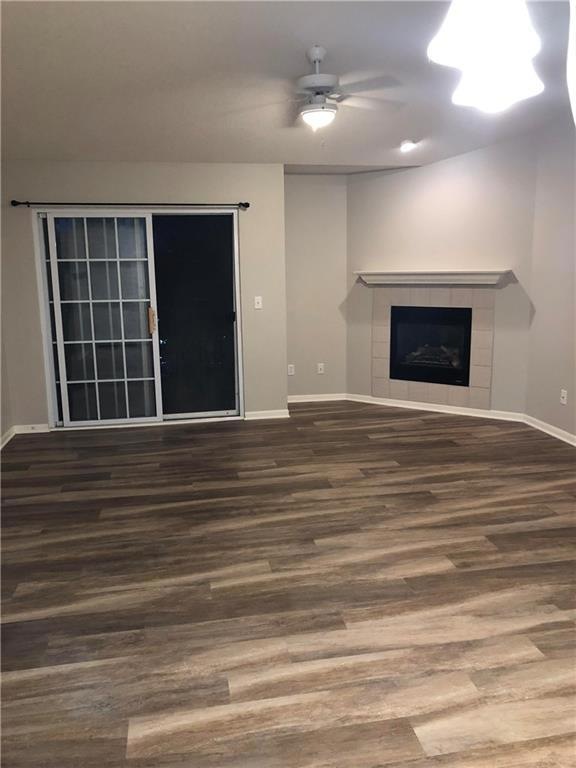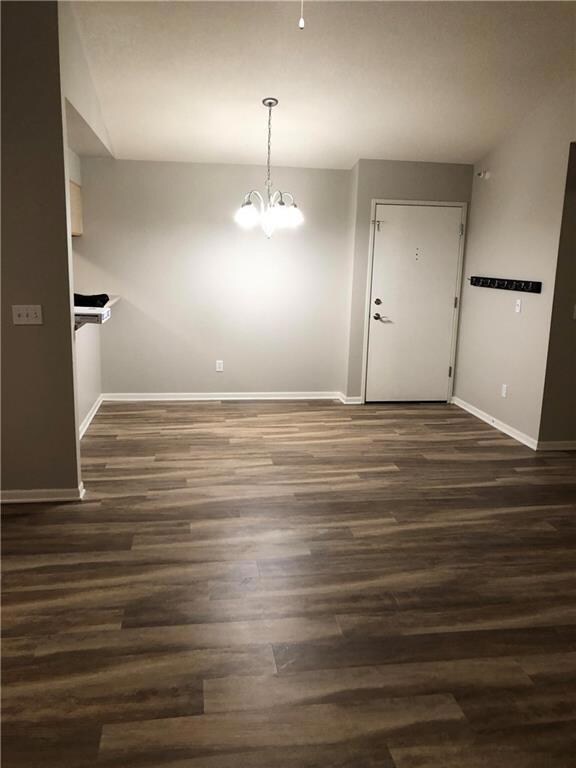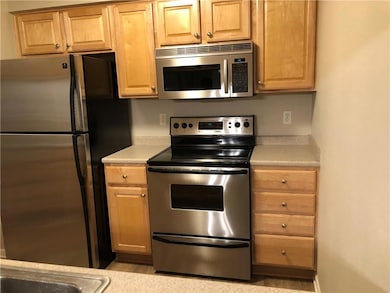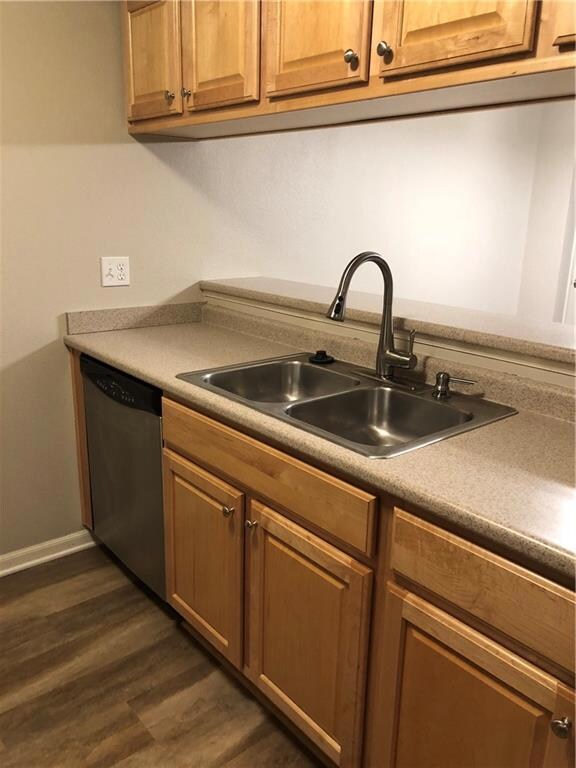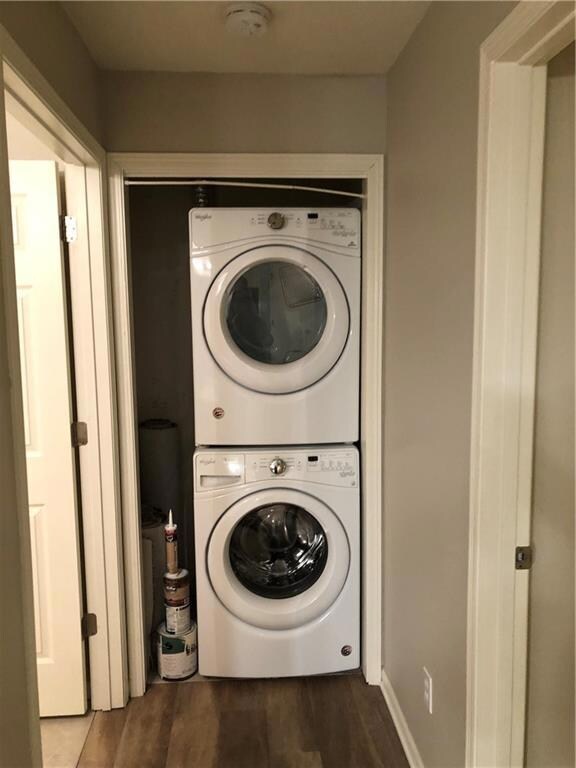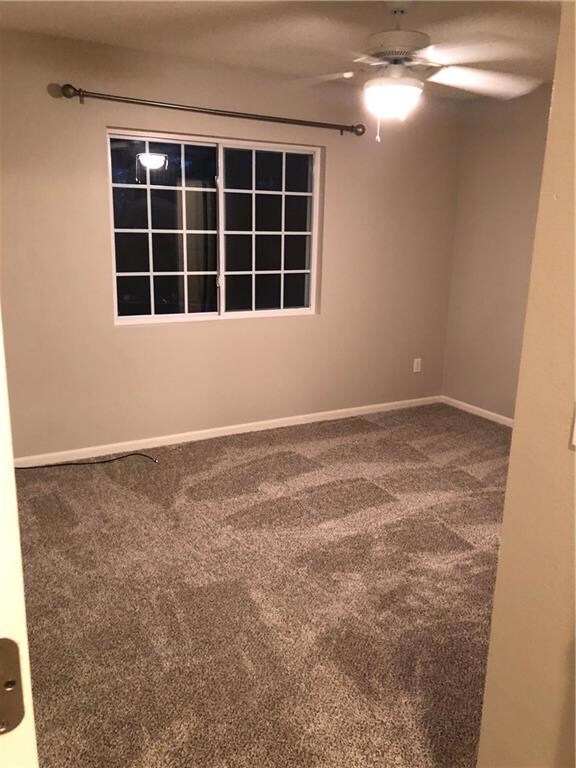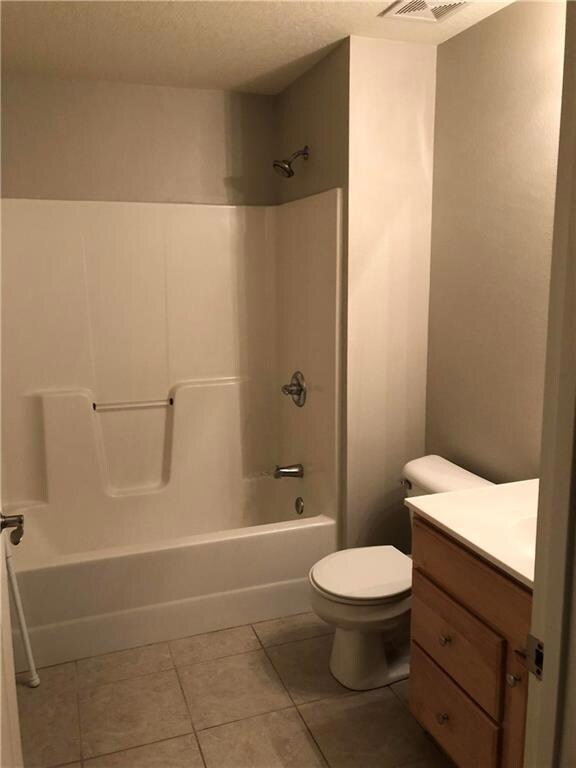
101 NW 8th St Unit 306 Grimes, IA 50111
Highlights
- 1 Fireplace
- Covered Deck
- Forced Air Heating and Cooling System
- North Ridge Elementary School Rated A
- Tile Flooring
- 3-minute walk to Beaverbrooke Park
About This Home
As of March 2023MUST SEE MOVE IN READY 3rd-floor condo in a secured building with an elevator. Move-in ready condition with the following items being replaced: 2018- New LVP, Carpet, Washer, Dryer, paint, Furnace, and Air Conditioner. Replaced in 2019- Refridgerator. Replaced in 2021- Microwave and hot water heater.
The unit currently has had a tenant in the unit since 2018. Schedule your showing TODAY!
Townhouse Details
Home Type
- Townhome
Est. Annual Taxes
- $2,082
Year Built
- Built in 2002
HOA Fees
- $205 Monthly HOA Fees
Parking
- 1 Car Detached Garage
Home Design
- Brick Exterior Construction
- Asphalt Shingled Roof
- Vinyl Siding
Interior Spaces
- 900 Sq Ft Home
- 1 Fireplace
Kitchen
- Stove
- Microwave
- Dishwasher
Flooring
- Carpet
- Laminate
- Tile
Bedrooms and Bathrooms
- 2 Main Level Bedrooms
- 2 Full Bathrooms
Laundry
- Laundry on main level
- Dryer
- Washer
Additional Features
- Covered Deck
- Forced Air Heating and Cooling System
Community Details
- HOA Management Company, Llc Association, Phone Number (515) 446-2240
Listing and Financial Details
- Assessor Parcel Number 31100305753000
Ownership History
Purchase Details
Home Financials for this Owner
Home Financials are based on the most recent Mortgage that was taken out on this home.Purchase Details
Home Financials for this Owner
Home Financials are based on the most recent Mortgage that was taken out on this home.Purchase Details
Home Financials for this Owner
Home Financials are based on the most recent Mortgage that was taken out on this home.Similar Homes in Grimes, IA
Home Values in the Area
Average Home Value in this Area
Purchase History
| Date | Type | Sale Price | Title Company |
|---|---|---|---|
| Warranty Deed | $131,000 | -- | |
| Warranty Deed | $90,000 | None Available | |
| Corporate Deed | $94,000 | -- |
Mortgage History
| Date | Status | Loan Amount | Loan Type |
|---|---|---|---|
| Previous Owner | $79,425 | Future Advance Clause Open End Mortgage | |
| Previous Owner | $67,425 | Purchase Money Mortgage | |
| Previous Owner | $86,000 | Unknown | |
| Previous Owner | $89,485 | Purchase Money Mortgage |
Property History
| Date | Event | Price | Change | Sq Ft Price |
|---|---|---|---|---|
| 03/03/2023 03/03/23 | Sold | $131,000 | -0.8% | $146 / Sq Ft |
| 02/03/2023 02/03/23 | Pending | -- | -- | -- |
| 02/02/2023 02/02/23 | For Sale | $132,000 | +46.8% | $147 / Sq Ft |
| 11/09/2015 11/09/15 | Sold | $89,900 | 0.0% | $100 / Sq Ft |
| 11/05/2015 11/05/15 | Pending | -- | -- | -- |
| 08/27/2015 08/27/15 | For Sale | $89,900 | -- | $100 / Sq Ft |
Tax History Compared to Growth
Tax History
| Year | Tax Paid | Tax Assessment Tax Assessment Total Assessment is a certain percentage of the fair market value that is determined by local assessors to be the total taxable value of land and additions on the property. | Land | Improvement |
|---|---|---|---|---|
| 2024 | $2,258 | $120,800 | $13,100 | $107,700 |
| 2023 | $2,068 | $120,800 | $13,100 | $107,700 |
| 2022 | $2,082 | $94,200 | $10,400 | $83,800 |
| 2021 | $2,114 | $94,200 | $10,400 | $83,800 |
| 2020 | $2,082 | $92,600 | $10,900 | $81,700 |
| 2019 | $2,058 | $92,600 | $10,900 | $81,700 |
| 2018 | $2,126 | $85,800 | $10,700 | $75,100 |
| 2017 | $2,008 | $85,800 | $10,700 | $75,100 |
| 2016 | $1,712 | $79,100 | $10,600 | $68,500 |
| 2015 | $1,712 | $79,100 | $10,600 | $68,500 |
| 2014 | $1,846 | $85,800 | $13,900 | $71,900 |
Agents Affiliated with this Home
-

Seller's Agent in 2023
Allison McClure
LPT Realty, LLC
(515) 339-6335
1 in this area
51 Total Sales
-

Buyer's Agent in 2023
Andrew DePhillips
RE/MAX
(515) 707-1026
53 in this area
477 Total Sales
-
L
Buyer Co-Listing Agent in 2023
Leslie Breuer
RE/MAX
-

Seller's Agent in 2015
Tobi Sharon
RE/MAX
(515) 208-4000
7 in this area
74 Total Sales
-

Buyer's Agent in 2015
Terry Adams
Keller Williams Legacy Group
(515) 943-0573
72 Total Sales
Map
Source: Des Moines Area Association of REALTORS®
MLS Number: 667085
APN: 311-00305753000
- 909 NE Parkside Ct
- 921 NW Calista Dr
- 1201 NW Norton St
- 1109 NW Gabus Cir
- 1217 NW Morningside Ct
- 604 NW 8th St
- 500 NW Valley View Dr
- 401 NW Valley View Dr
- 504 NE 10th St
- 1504 NW Calista St
- 1405 NE Main St
- 704 NE 8th St
- 712 NE 9th St
- 401 NE Harvey St
- 903 SW Cattail Rd
- 109 NW Maplewood Dr
- 1412 Aspen Ct
- 1504 NW Sunset Ln
- 1208 NE Park St
- 677 SW Cattail Ln
