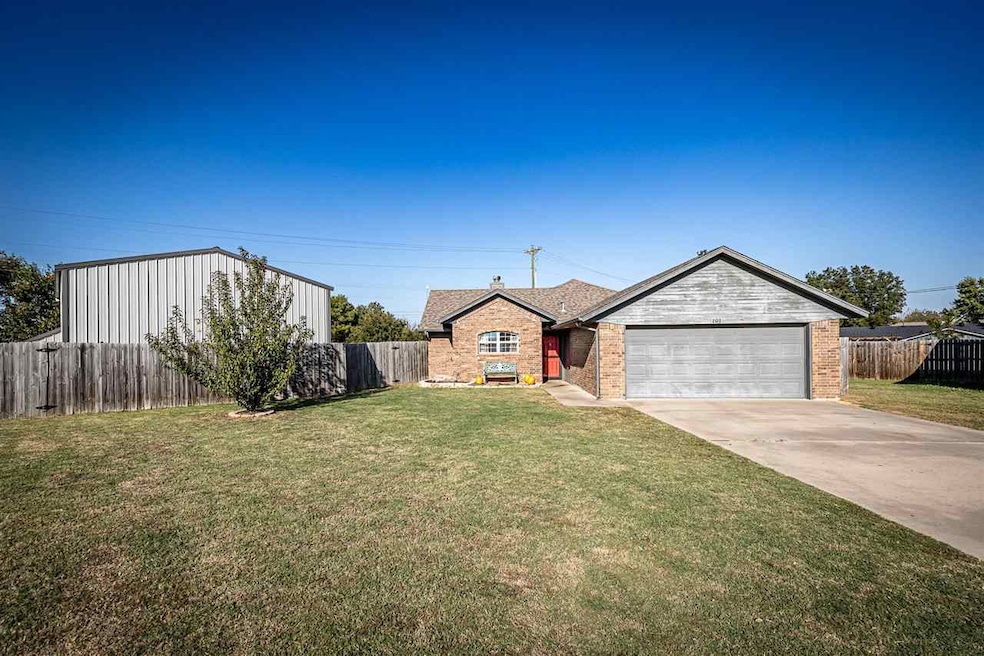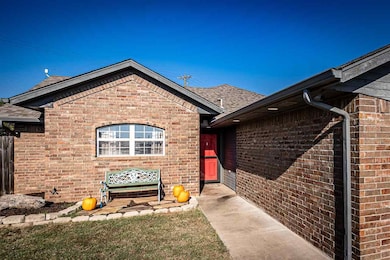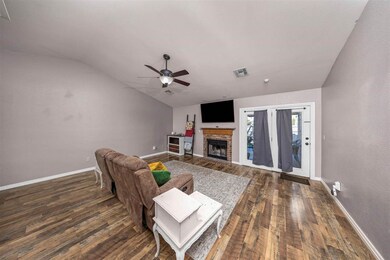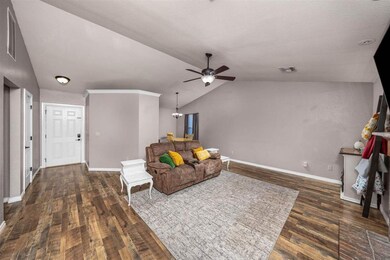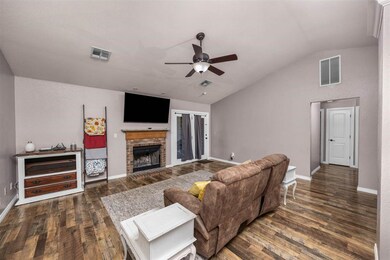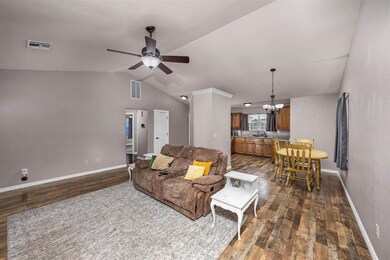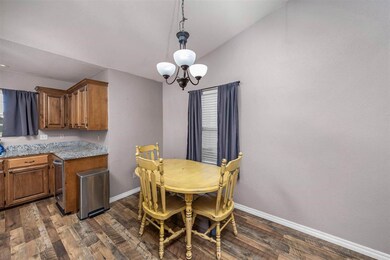Estimated payment $1,520/month
Highlights
- Open Floorplan
- Whirlpool Bathtub
- Workshop
- Cache Primary Elementary School Rated A-
- Covered Patio or Porch
- Formal Dining Room
About This Home
Welcome to 101 NW Jordan Way in Cache, OK! This beautiful home offers 3 bedrooms, 2 full bath, 2 car garage sitting on a 1 acre lot boasting over 1300 sq ft of living space! Walk in the the beautiful vinyl plank floors, over 8 ft ceilings with a wood burning fireplace perfect for cozying up on the cool winter days. The kitchen offers tons of cabinet space with granite counterparts and a pantry and stainless steel appliances. Each bedroom offers spacious rooms with great sized closets and new carpet. The primary bedroom has a spacious walk-in closet and primary bathroom suite with dual vanities! Wall out back to covered patio and large fenced in yard with a 24x30 shop that has rear entry access and tons of storage inside. This home is cozied up in a cul-de-sac in the beautiful Mountain Meadows area in Cache. Do not miss the opportunity to make this home YOURS! Call for your private showing today before its gone!
Home Details
Home Type
- Single Family
Est. Annual Taxes
- $2,085
Year Built
- Built in 2008 | Remodeled
Lot Details
- Lot Dimensions are 50x154x62x98
- Wood Fence
Home Design
- Brick Veneer
- Slab Foundation
- Composition Roof
Interior Spaces
- 1,400 Sq Ft Home
- 1-Story Property
- Open Floorplan
- Ceiling height between 8 to 10 feet
- Ceiling Fan
- Wood Burning Fireplace
- Double Pane Windows
- Formal Dining Room
- Workshop
- Utility Room
- Washer and Dryer Hookup
Kitchen
- Single Oven
- Stove
- Microwave
- Dishwasher
- Disposal
Flooring
- Carpet
- Ceramic Tile
Bedrooms and Bathrooms
- 3 Bedrooms
- Walk-In Closet
- 2 Bathrooms
- Whirlpool Bathtub
Parking
- 2 Car Garage
- Garage Door Opener
- Driveway
Outdoor Features
- Covered Patio or Porch
Schools
- Cache Elementary And Middle School
- Cache Sr Hi High School
Utilities
- Central Heating and Cooling System
- Gas Water Heater
Map
Home Values in the Area
Average Home Value in this Area
Tax History
| Year | Tax Paid | Tax Assessment Tax Assessment Total Assessment is a certain percentage of the fair market value that is determined by local assessors to be the total taxable value of land and additions on the property. | Land | Improvement |
|---|---|---|---|---|
| 2025 | $2,085 | $20,287 | $2,729 | $17,558 |
| 2024 | $2,085 | $20,287 | $2,965 | $17,322 |
| 2023 | $2,085 | $18,401 | $2,250 | $16,151 |
| 2022 | $2,070 | $18,401 | $2,250 | $16,151 |
| 2021 | $1,649 | $17,698 | $2,250 | $15,448 |
| 2020 | $1,775 | $17,511 | $2,250 | $15,261 |
| 2019 | $1,599 | $15,682 | $2,250 | $13,432 |
| 2018 | $1,573 | $15,242 | $2,250 | $12,992 |
| 2017 | $1,450 | $14,517 | $2,250 | $12,267 |
| 2016 | $1,383 | $14,083 | $1,800 | $12,283 |
| 2015 | $1,379 | $14,083 | $1,800 | $12,283 |
| 2014 | $1,361 | $14,083 | $1,800 | $12,283 |
Property History
| Date | Event | Price | List to Sale | Price per Sq Ft | Prior Sale |
|---|---|---|---|---|---|
| 11/09/2025 11/09/25 | Pending | -- | -- | -- | |
| 10/14/2025 10/14/25 | For Sale | $255,000 | +132.0% | $182 / Sq Ft | |
| 04/22/2013 04/22/13 | Sold | $109,900 | -15.4% | $79 / Sq Ft | View Prior Sale |
| 11/30/2012 11/30/12 | Pending | -- | -- | -- | |
| 08/13/2012 08/13/12 | For Sale | $129,900 | -- | $93 / Sq Ft |
Purchase History
| Date | Type | Sale Price | Title Company |
|---|---|---|---|
| Warranty Deed | $37,500 | Sovereign Title Services | |
| Warranty Deed | $55,000 | Title & Closing Inc | |
| Warranty Deed | $55,000 | Title & Closing Inc | |
| Corporate Deed | $132,000 | -- |
Mortgage History
| Date | Status | Loan Amount | Loan Type |
|---|---|---|---|
| Open | $35,500 | New Conventional | |
| Previous Owner | $107,908 | FHA | |
| Previous Owner | $134,632 | VA |
Source: Lawton Board of REALTORS®
MLS Number: 169829
APN: 0089962
- 201 NW Cherry Ave
- 421 NW Sandstone Ave
- 425 NW Sandstone Ave
- 413 NW Creekside
- 418 NW Creekside
- 402 NW Granite Ave
- 702 Cherry Ave
- 706 Cherry Ave
- 706 NW Locust Ave
- 115 N Crater Creek Rd
- 816 W D Ave
- 815 W D Ave
- 207 & 1/2 N Crater Creek Rd
- L5 B2 Pradera Village Part 1
- L7, B1 Pradera Village Part 1
- L4 B3 Pradera Village Part 1
- L6 B2 Pradera Village Part 1
- L7 B3 Pradera Village Part 1
- L1 B2 Pradera Village Part 1
- L13 B3 Pradera Village Part 1
