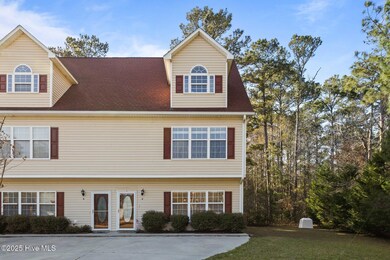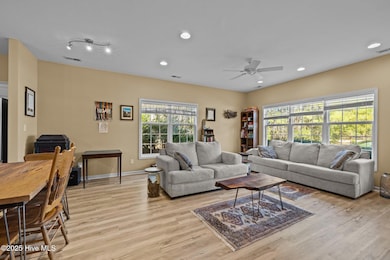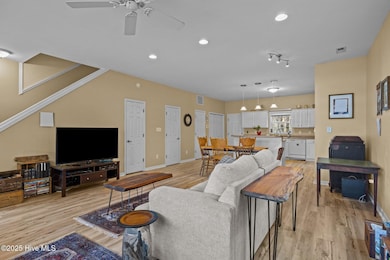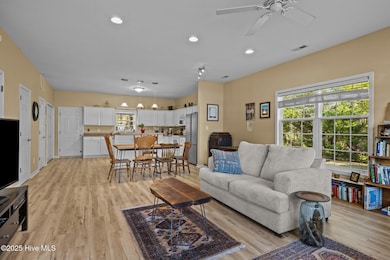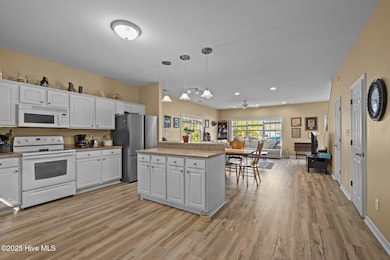101 Ole Field Cir Unit E Newport, NC 28570
Estimated payment $1,616/month
Highlights
- Porch
- Open Patio
- Combination Dining and Living Room
- Newport Middle School Rated A-
- Forced Air Heating System
- Maintained Community
About This Home
This charming end unit home features 2 spacious bedrooms, a large bonus room (or 3rd bedroom) and 3.5 bathrooms. The main floor boasts brand-new flooring & refrigerator, enhancing the open-concept layout that seamlessly connects the living, dining, and kitchen areas--perfect for entertaining or everyday living. Upstairs, you'll find two additional bedrooms each with their own full bathroom and on the 3rd level is a large room which can be used as a 3rd bedroom with two closets and its own ensuite full bathroom, offering flexibility as a home office, media room, or guest suite. The condo has a new HVAC system and combines contemporary design with functional spaces, making it ideal for those seeking both comfort and style. Located close by schools & shopping and just 20 minutes to Atlantic Beach, 35 miles to Camp Lejeune and 10 miles to MCAS Cherry Point.
Listing Agent
Big Rock Real Estate & Property Management License #297427 Listed on: 04/01/2025
Property Details
Home Type
- Condominium
Est. Annual Taxes
- $686
Year Built
- Built in 2005
HOA Fees
- $133 Monthly HOA Fees
Home Design
- Slab Foundation
- Wood Frame Construction
- Shingle Roof
- Vinyl Siding
- Stick Built Home
Interior Spaces
- 2,260 Sq Ft Home
- 3-Story Property
- Blinds
- Combination Dining and Living Room
Bedrooms and Bathrooms
- 2 Bedrooms
Parking
- Driveway
- Paved Parking
- On-Site Parking
- Parking Lot
Outdoor Features
- Open Patio
- Porch
Schools
- Newport Elementary And Middle School
- West Carteret High School
Utilities
- Forced Air Heating System
Community Details
- Master Insurance
- Pine Ridge HOA
- Pine Ridge Subdivision
- Maintained Community
Listing and Financial Details
- Assessor Parcel Number 63380303463700e
Map
Home Values in the Area
Average Home Value in this Area
Tax History
| Year | Tax Paid | Tax Assessment Tax Assessment Total Assessment is a certain percentage of the fair market value that is determined by local assessors to be the total taxable value of land and additions on the property. | Land | Improvement |
|---|---|---|---|---|
| 2024 | $686 | $122,400 | $0 | $122,400 |
| 2023 | $735 | $122,400 | $0 | $122,400 |
| 2022 | $723 | $122,400 | $0 | $122,400 |
| 2021 | $698 | $122,400 | $0 | $122,400 |
| 2020 | $541 | $122,400 | $0 | $122,400 |
| 2019 | $469 | $113,500 | $0 | $113,500 |
| 2017 | $446 | $113,500 | $0 | $113,500 |
| 2016 | $446 | $113,500 | $0 | $113,500 |
| 2015 | $600 | $113,500 | $0 | $113,500 |
| 2014 | $459 | $120,000 | $0 | $120,000 |
Property History
| Date | Event | Price | Change | Sq Ft Price |
|---|---|---|---|---|
| 09/09/2025 09/09/25 | Pending | -- | -- | -- |
| 09/05/2025 09/05/25 | Price Changed | $270,000 | 0.0% | $119 / Sq Ft |
| 09/05/2025 09/05/25 | For Sale | $270,000 | -1.8% | $119 / Sq Ft |
| 07/26/2025 07/26/25 | Pending | -- | -- | -- |
| 07/18/2025 07/18/25 | Price Changed | $275,000 | -1.8% | $122 / Sq Ft |
| 06/14/2025 06/14/25 | Price Changed | $279,990 | -3.4% | $124 / Sq Ft |
| 05/02/2025 05/02/25 | Price Changed | $289,990 | -3.3% | $128 / Sq Ft |
| 04/01/2025 04/01/25 | For Sale | $299,990 | +27.1% | $133 / Sq Ft |
| 09/29/2023 09/29/23 | Sold | $236,000 | -1.7% | $101 / Sq Ft |
| 08/31/2023 08/31/23 | Pending | -- | -- | -- |
| 08/02/2023 08/02/23 | For Sale | $240,000 | +92.0% | $103 / Sq Ft |
| 12/19/2018 12/19/18 | Sold | $125,000 | +1.6% | $78 / Sq Ft |
| 11/01/2018 11/01/18 | Pending | -- | -- | -- |
| 10/23/2018 10/23/18 | For Sale | $123,000 | -- | $77 / Sq Ft |
Purchase History
| Date | Type | Sale Price | Title Company |
|---|---|---|---|
| Warranty Deed | $236,000 | None Listed On Document | |
| Warranty Deed | $125,000 | None Available |
Mortgage History
| Date | Status | Loan Amount | Loan Type |
|---|---|---|---|
| Open | $224,200 | New Conventional | |
| Previous Owner | $158,400 | New Conventional | |
| Previous Owner | $126,262 | New Conventional | |
| Previous Owner | $20,000 | Credit Line Revolving | |
| Previous Owner | $100,000 | Unknown |
Source: Hive MLS
MLS Number: 100498121
APN: 6338.03.03.463700E
- 102 Tar Kiln Ln
- 180 Mills Rd
- 402 Crestwood Dr
- 117 Duncan Ln
- 861 Roberts Rd
- 202 Jessica
- 119 Tradition Trail
- 152 Meadowlark Ln
- 141 Tradition Trail
- 125 Tradition Trail
- 120 Delaware Dr
- 144 Tradition Trail
- 181 Pinetop Rd
- 112 Delaware Dr
- 109 Tradition Trail
- 810 Discovery Cove
- 808 Discovery Cove
- 805 Discovery Cove
- 117 Tradition Trail
- 506 Cove Dr

