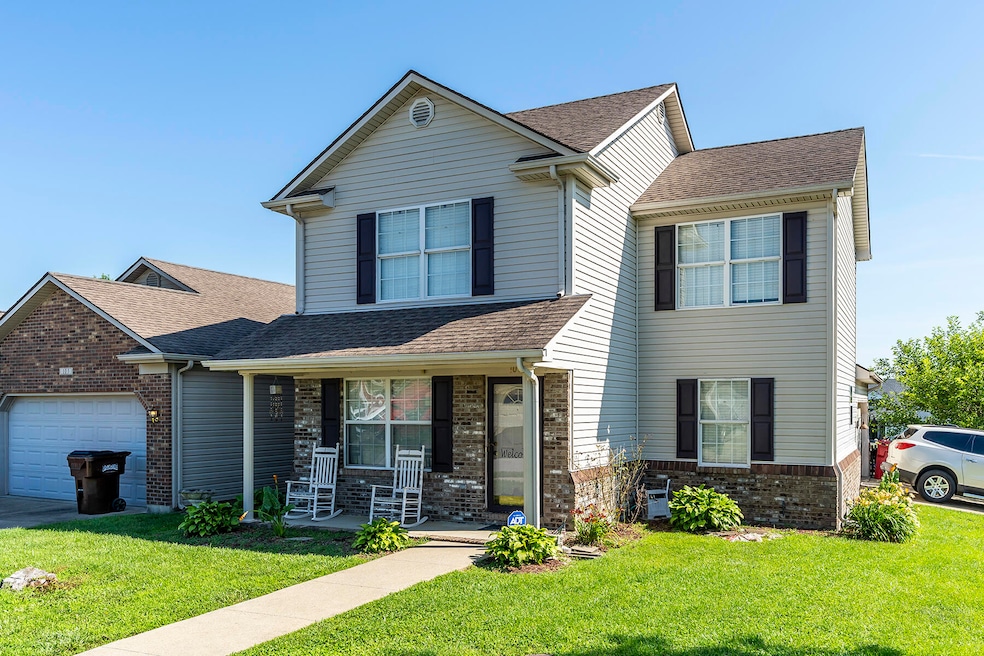
101 Olivia Dr Nicholasville, KY 40356
South Nicholasville NeighborhoodEstimated payment $1,496/month
Total Views
6,187
4
Beds
2.5
Baths
1,400
Sq Ft
$175
Price per Sq Ft
Highlights
- Attic
- Neighborhood Views
- 2 Car Attached Garage
- No HOA
- Porch
- Eat-In Kitchen
About This Home
This spacious 4-bedroom, 2.5-bathroom home sits on a corner lot and features a convenient 2-car garage. Inside, you'll find bright, open living areas, a functional kitchen with ample cabinetry, and enough bedrooms to fit your needs. The backyard provides ample space for outdoor activities, gardening, or relaxing evenings. This property is ready to become your next home.
Home Details
Home Type
- Single Family
Est. Annual Taxes
- $1,856
Year Built
- Built in 2003
Lot Details
- 4,182 Sq Ft Lot
- Wood Fence
- Wire Fence
Parking
- 2 Car Attached Garage
- Driveway
- Off-Street Parking
Home Design
- Block Foundation
- Dimensional Roof
- Shingle Roof
- Vinyl Siding
Interior Spaces
- 1,400 Sq Ft Home
- 2-Story Property
- Ceiling Fan
- Blinds
- Living Room
- Utility Room
- Neighborhood Views
- Attic
Kitchen
- Eat-In Kitchen
- Oven
- Microwave
- Dishwasher
Flooring
- Laminate
- Vinyl
Bedrooms and Bathrooms
- 4 Bedrooms
Laundry
- Laundry on main level
- Washer and Electric Dryer Hookup
Home Security
- Storm Windows
- Storm Doors
Outdoor Features
- Patio
- Storage Shed
- Porch
Schools
- Brookside Elementary School
- East Jessamine Middle School
- Not Applicable Middle School
- East Jess High School
Utilities
- Cooling Available
- Heat Pump System
- Electric Water Heater
Community Details
- No Home Owners Association
- Willow Glen Subdivision
Listing and Financial Details
- Assessor Parcel Number 046-40-33-007.00
Map
Create a Home Valuation Report for This Property
The Home Valuation Report is an in-depth analysis detailing your home's value as well as a comparison with similar homes in the area
Home Values in the Area
Average Home Value in this Area
Tax History
| Year | Tax Paid | Tax Assessment Tax Assessment Total Assessment is a certain percentage of the fair market value that is determined by local assessors to be the total taxable value of land and additions on the property. | Land | Improvement |
|---|---|---|---|---|
| 2024 | $1,856 | $176,400 | $25,200 | $151,200 |
| 2023 | $1,873 | $176,400 | $25,200 | $151,200 |
| 2022 | $273 | $147,000 | $21,000 | $126,000 |
| 2021 | $273 | $147,000 | $21,000 | $126,000 |
| 2020 | $273 | $147,000 | $21,000 | $126,000 |
| 2019 | $273 | $147,000 | $21,000 | $126,000 |
| 2018 | $216 | $116,000 | $20,000 | $96,000 |
| 2017 | $216 | $116,000 | $20,000 | $96,000 |
| 2016 | $1,169 | $116,000 | $20,000 | $96,000 |
| 2015 | $1,169 | $116,000 | $20,000 | $96,000 |
| 2014 | $1,209 | $122,000 | $20,000 | $102,000 |
Source: Public Records
Property History
| Date | Event | Price | Change | Sq Ft Price |
|---|---|---|---|---|
| 07/19/2025 07/19/25 | Pending | -- | -- | -- |
| 06/21/2025 06/21/25 | For Sale | $244,900 | -- | $175 / Sq Ft |
Source: ImagineMLS (Bluegrass REALTORS®)
Purchase History
| Date | Type | Sale Price | Title Company |
|---|---|---|---|
| Deed | $127,725 | -- |
Source: Public Records
Mortgage History
| Date | Status | Loan Amount | Loan Type |
|---|---|---|---|
| Open | $7,787 | FHA | |
| Closed | $6,299 | FHA | |
| Closed | $7,265 | FHA | |
| Closed | $8,182 | Stand Alone Second | |
| Open | $126,723 | FHA |
Source: Public Records
Similar Homes in Nicholasville, KY
Source: ImagineMLS (Bluegrass REALTORS®)
MLS Number: 25013295
APN: 046-40-33-007.00
Nearby Homes
- 117 Christopher Dr
- 209 Christopher Dr
- 114-116 Whaley Ct
- 437 Kevin Dr
- 817 Hickory Hill Dr
- 237 Chrisman Ln
- 435 Edgewood Dr
- 501 Nottaway Dr
- 501 Hickory Hill Dr
- 422 Nottaway Dr
- 400 Biloxi Dr
- 100 McDonald St
- 113 Johnson Ave
- 302 W Brown St
- 218 Kimberly Heights Dr
- 1100 Short Shun Rd
- 104 Clayber Dr
- 233 Savannah Dr Unit 2A
- 302 Broadway St
- 104 Lone Oak Dr






