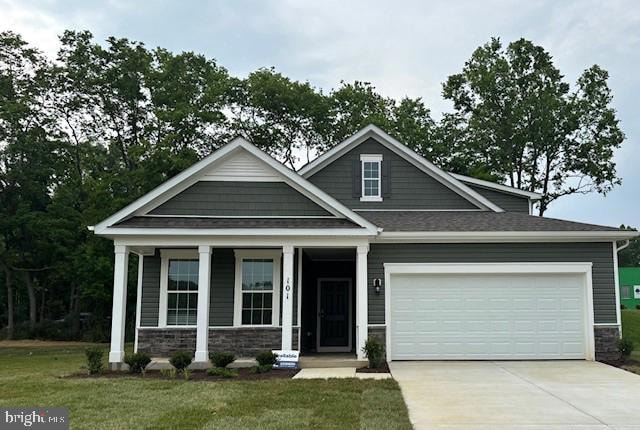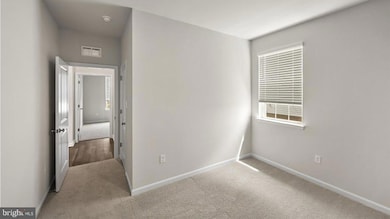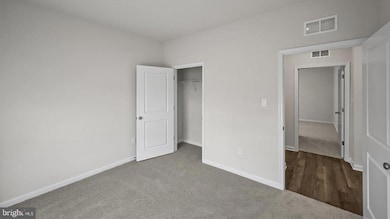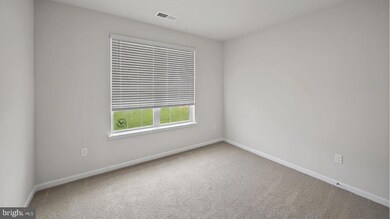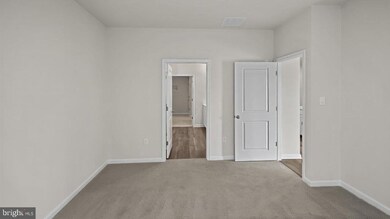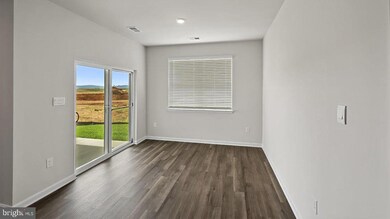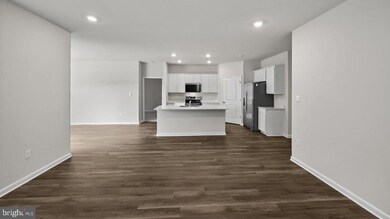101 Open Gate Ln Shepherdstown, WV 25443
Estimated payment $2,834/month
Highlights
- New Construction
- Open Floorplan
- Main Floor Bedroom
- Gourmet Kitchen
- Traditional Architecture
- Loft
About This Home
The beautiful Bristol floorplan offers a charming front porch with stone detail. As you enter the main level, the open-concept design offers great space for entertaining; 3 bedrooms (including a master suite) and 2 full baths. The kitchen is grounded by a spacious central island with seating. Off of the kitchen, there is a separate space for formal dining, all leading to a beautiful covered back porch. The second level offers a large bonus room, full bath and an additional bedroom for guests or family member to have their own private space. The Bristol ranch home also includes a large 2-car garage for additional storage.
Listing Agent
(301) 407-2600 capitalmls@drhorton.com D.R. Horton Realty of Virginia, LLC License #250301102 Listed on: 06/19/2025

Home Details
Home Type
- Single Family
Year Built
- Built in 2025 | New Construction
Lot Details
- 0.26 Acre Lot
- Property is in excellent condition
HOA Fees
- $75 Monthly HOA Fees
Home Design
- Traditional Architecture
- Brick Exterior Construction
- Slab Foundation
- Frame Construction
- Architectural Shingle Roof
- Shingle Siding
- Vinyl Siding
- Passive Radon Mitigation
Interior Spaces
- 2,401 Sq Ft Home
- Property has 2 Levels
- Open Floorplan
- Ceiling height of 9 feet or more
- Recessed Lighting
- Double Pane Windows
- Insulated Windows
- Window Screens
- Sliding Doors
- Entrance Foyer
- Great Room
- Loft
- Laundry Room
Kitchen
- Gourmet Kitchen
- Breakfast Area or Nook
- Electric Oven or Range
- Ice Maker
- Dishwasher
- Stainless Steel Appliances
- Kitchen Island
- Upgraded Countertops
- Disposal
Flooring
- Carpet
- Ceramic Tile
- Vinyl
Bedrooms and Bathrooms
- En-Suite Bathroom
- Walk-In Closet
- Walk-in Shower
Parking
- 2 Parking Spaces
- 2 Attached Carport Spaces
Eco-Friendly Details
- Energy-Efficient Appliances
- Energy-Efficient Windows with Low Emissivity
Utilities
- Forced Air Heating and Cooling System
- Back Up Electric Heat Pump System
- Programmable Thermostat
- 200+ Amp Service
- Electric Water Heater
- Multiple Phone Lines
- Phone Available
Community Details
- Built by D.R. Horton homes
- Tollhouse Woods Subdivision, Penwell Floorplan
Map
Home Values in the Area
Average Home Value in this Area
Property History
| Date | Event | Price | List to Sale | Price per Sq Ft | Prior Sale |
|---|---|---|---|---|---|
| 10/30/2025 10/30/25 | Sold | $439,990 | 0.0% | $252 / Sq Ft | View Prior Sale |
| 10/27/2025 10/27/25 | Off Market | $439,990 | -- | -- | |
| 10/23/2025 10/23/25 | Price Changed | $439,990 | -2.2% | $252 / Sq Ft | |
| 10/01/2025 10/01/25 | Price Changed | $449,990 | -3.2% | $257 / Sq Ft | |
| 09/17/2025 09/17/25 | Price Changed | $464,990 | -3.1% | $266 / Sq Ft | |
| 08/21/2025 08/21/25 | Price Changed | $479,990 | -2.0% | $275 / Sq Ft | |
| 08/14/2025 08/14/25 | Price Changed | $489,990 | -2.0% | $280 / Sq Ft | |
| 08/05/2025 08/05/25 | For Sale | $499,990 | -- | $286 / Sq Ft |
Source: Bright MLS
MLS Number: WVJF2018074
- Deerfield Plan at Tollhouse Woods
- Hayden Plan at Tollhouse Woods
- Penwell Plan at Tollhouse Woods
- BRISTOL Plan at Tollhouse Woods
- Neuville Plan at Tollhouse Woods
- Galen Plan at Tollhouse Woods
- 36 Open Gate Ln
- 92 Open Gate Ln
- 55 Open Gate Ln
- 286 Starkeys Landing
- 302 Starkeys Landing
- 51 Swearingen Way
- 420 Starkeys Landing
- 71 Cherry Ln
- 115 Swearingen Way
- 185 Shepherd Ln
- 0 Beasley Dr
- Lot 2 Martinsburg Pike
- Lot 3 Martinsburg Pike
- 332 W German St
