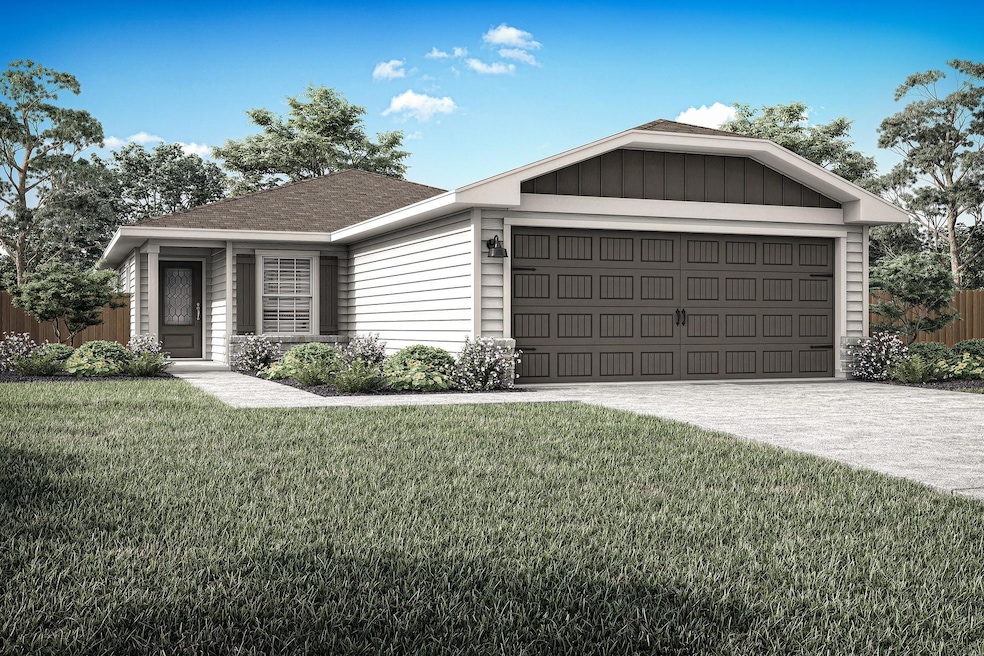
101 Paria Ct Jarrell, TX 76537
Estimated payment $1,808/month
Highlights
- New Construction
- Granite Countertops
- Stainless Steel Appliances
- Open Floorplan
- Covered Patio or Porch
- Open to Family Room
About This Home
The Chestnut plan at Canyon Ranch is a one-story, 3-bed/2-bath home with an open layout that makes entertaining effortless. The home features a chef-inspired kitchen and a large living area that provides space for the whole family and is perfect for gatherings. Whether it’s game night, a movie marathon, or a holiday celebration, this home is built for bringing people together and creating lasting memories. Enjoy upgrades features throughout the home including a Wi-Fi-enabled garage door opener, Moen® faucets with Power CleanTM spray technology, and Kwikset® door hardware with SmartKey SecurityTM. From added space to smart functionality, the Chestnut delivers outstanding value and everyday convenience.
Listing Agent
LGI Homes Brokerage Phone: (281) 362-8998 License #0226524 Listed on: 08/04/2025
Home Details
Home Type
- Single Family
Year Built
- Built in 2025 | New Construction
Lot Details
- 6,416 Sq Ft Lot
- Southeast Facing Home
- Wood Fence
- Landscaped
- Back Yard Fenced and Front Yard
HOA Fees
- $50 Monthly HOA Fees
Parking
- 2 Car Garage
- Garage Door Opener
- Driveway
Home Design
- Slab Foundation
- Shingle Roof
- Fiberglass Roof
- Stone Siding
- HardiePlank Type
Interior Spaces
- 1,305 Sq Ft Home
- 1-Story Property
- Open Floorplan
- Ceiling Fan
- Recessed Lighting
- Vinyl Clad Windows
- Blinds
- Entrance Foyer
- Family Room
Kitchen
- Open to Family Room
- Eat-In Kitchen
- Breakfast Bar
- Free-Standing Electric Range
- Microwave
- Dishwasher
- Stainless Steel Appliances
- Granite Countertops
Flooring
- Carpet
- Vinyl
Bedrooms and Bathrooms
- 3 Main Level Bedrooms
- Walk-In Closet
- 2 Full Bathrooms
Laundry
- Laundry Room
- Washer and Electric Dryer Hookup
Home Security
- Smart Thermostat
- Carbon Monoxide Detectors
- Fire and Smoke Detector
Schools
- Double Creek Elementary School
- Jarrell Middle School
- Jarrell High School
Utilities
- Central Heating and Cooling System
- Electric Water Heater
- Cable TV Available
Additional Features
- Energy-Efficient HVAC
- Covered Patio or Porch
Listing and Financial Details
- Assessor Parcel Number 111064010B0001
- Tax Block B
Community Details
Overview
- Association fees include common area maintenance
- Canyon Ranch Homeowners Association, Inc. Association
- Built by LGI Homes - Texas, LLC
- Canyon Ranch Subdivision
Amenities
- Community Mailbox
Recreation
- Community Playground
- Trails
Map
Home Values in the Area
Average Home Value in this Area
Property History
| Date | Event | Price | Change | Sq Ft Price |
|---|---|---|---|---|
| 08/04/2025 08/04/25 | For Sale | $273,900 | -- | $210 / Sq Ft |
Similar Homes in Jarrell, TX
Source: Unlock MLS (Austin Board of REALTORS®)
MLS Number: 6300764
- 105 Paria Ct
- 109 Paria Ct
- 113 Paria Ct
- 505 W Luna Blue Ln
- Fairview Plan at Canyon Ranch
- Stanford Plan at Canyon Ranch
- Princeton Plan at Canyon Ranch
- Kingsley Plan at Canyon Ranch
- Oxford Plan at Canyon Ranch
- Marley Plan at Canyon Ranch
- Joplin Plan at Canyon Ranch
- Oak Plan at Canyon Ranch
- Dylan Plan at Canyon Ranch
- Mauricio Plan at Canyon Ranch
- Chestnut Plan at Canyon Ranch
- Leland Plan at Canyon Ranch
- Vaughan Plan at Canyon Ranch
- Harris Plan at Canyon Ranch
- Willie Plan at Canyon Ranch
- Yoakum Plan at Canyon Ranch
- 113 Hal Norton Way
- 620 Marty Allen Loop
- 125 Hal Norton Way
- 620 Marty Allen Lp
- 716 Commander Abbott Dr
- 216 Wincanton Ln
- 213 Sunnymeade Ln
- 137 Dupont Pass
- 217 Sunnymeade Ln
- 505 Magan Ln
- 117 Maywood Ln
- 405 Riverdale Dr
- 116 Maywood Ln
- 125 Fairfax Ln
- 100 Fairfax Ln
- 509 Riverdale Dr
- 133 Fairfax Ln
- 140 Joe Kidd Ln
- 120 Fairfax Ln
- 313 Crescent Park Dr



