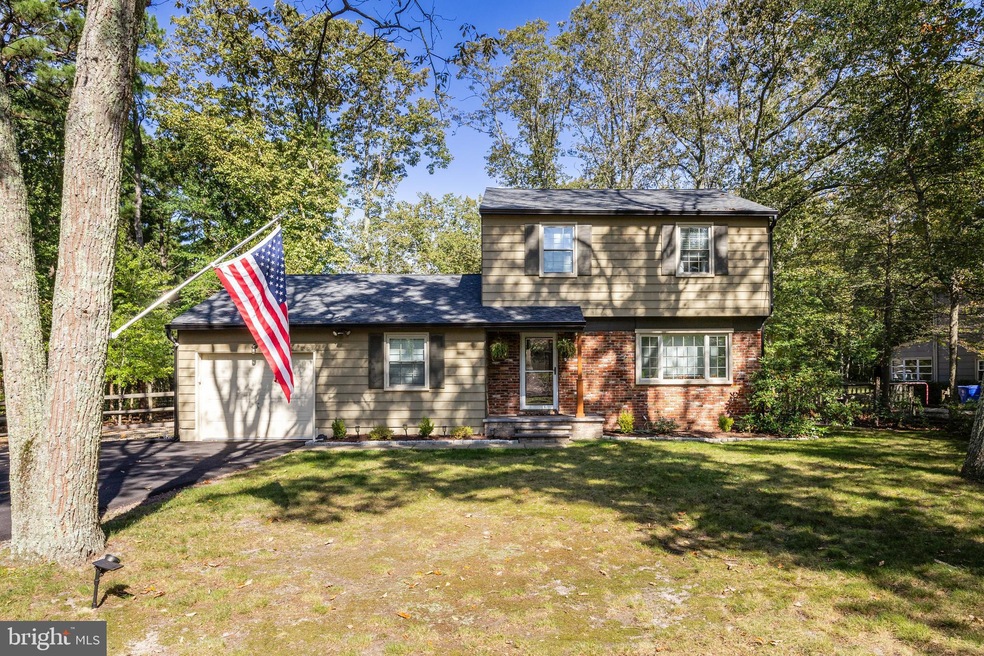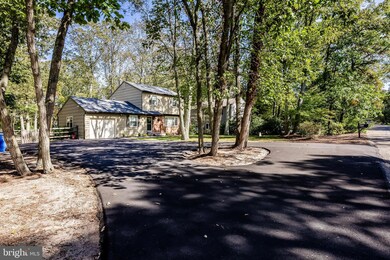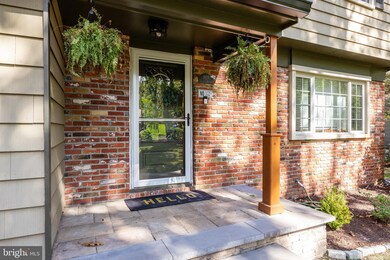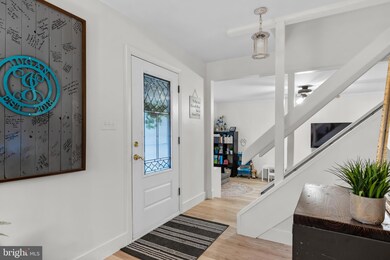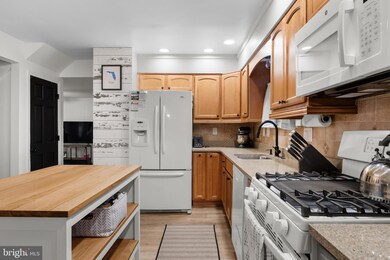
101 Peach Rd Marlton, NJ 08053
Highlights
- Beach
- Lake Privileges
- Community Lake
- Cherokee High School Rated A-
- Colonial Architecture
- 1 Fireplace
About This Home
As of March 2024Welcome to your dream home nestled on a serene wooded corner lot within the coveted Marlton Lakes community! This completely updated 3-bedroom, 1.5-bath colonial offers a perfect blend of modern amenities and classic charm. As you approach, notice the inviting curb appeal with a new Timberline HD Shingle Roof (2019), complemented by a freshly painted exterior and a newly installed split rail fence. The interior boasts a meticulously maintained and upgraded space, featuring a newly stamped concrete patio that expands your entertainment options. Step inside the foyer to be greeted by an open stairway, leading you to a front living room which features a fireplace, seamlessly flowing into the dining room. Glass sliders provide access to the patio, creating a seamless transition between indoor and outdoor living. The first floor showcases wide-plank luxury vinyl flooring, creating a cohesive and stylish look. The eat-in kitchen is a chef's delight, equipped with Corian countertops, newer cabinetry with undermount lighting, a tile backsplash, a full pantry, and gas cooking. The kitchen also boasts trendy features like a shiplap accent wall and recessed lighting. The spacious family room, highlighted by a shiplap accent wall, provides a cozy retreat. A custom barn sliding door leads to the main-floor laundry room, adding convenience and style to your daily routine. An updated powder room completes the main level. Ascend the open staircase to discover three sizable bedrooms, each adorned with brand-new flooring, ceiling fans, and large double closets. The updated hall bath exudes modern elegance and functionality. But the allure of this home extends beyond its interiors. Step outside to over half an acre of land, featuring mature trees, detailed landscaping, and a newly stamped concrete patio for outdoor gatherings. A new (2023) multi-car circular asphalt driveway ensures ample parking. This residence is more than just a home; it's a gateway to the Marlton Lakes lifestyle. Enjoy top-rated schools, a clubhouse, walking trails, private beaches, and a recreation area—all within walking distance. Immerse yourself in the tranquility of nature while relishing the convenience of modern living in this meticulously updated colonial. Your dream home awaits in the heart of Marlton Lakes!
Last Agent to Sell the Property
Keller Williams Realty - Moorestown License #RS355976 Listed on: 02/09/2024

Home Details
Home Type
- Single Family
Est. Annual Taxes
- $7,303
Year Built
- Built in 1974
Lot Details
- 0.54 Acre Lot
- Lot Dimensions are 124.00 x 191.00
- Property is zoned RD-1
HOA Fees
- $50 Monthly HOA Fees
Parking
- 1 Car Direct Access Garage
- Front Facing Garage
- Garage Door Opener
- Circular Driveway
Home Design
- Colonial Architecture
- Asbestos
Interior Spaces
- 1,786 Sq Ft Home
- Property has 2 Levels
- 1 Fireplace
- Family Room
- Living Room
- Dining Room
- Crawl Space
- Eat-In Kitchen
Bedrooms and Bathrooms
- 3 Bedrooms
- En-Suite Primary Bedroom
Laundry
- Laundry Room
- Laundry on main level
Outdoor Features
- Lake Privileges
Schools
- Marlton Middle Middle School
- Cherokee High School
Utilities
- Forced Air Heating and Cooling System
- Cooling System Utilizes Natural Gas
- Well
- Natural Gas Water Heater
- On Site Septic
Listing and Financial Details
- Tax Lot 00018
- Assessor Parcel Number 13-00081 03-00018
Community Details
Overview
- Marlton Lakes Civic Association
- Marlton Lakes Subdivision
- Community Lake
Amenities
- Picnic Area
Recreation
- Beach
- Community Playground
Ownership History
Purchase Details
Home Financials for this Owner
Home Financials are based on the most recent Mortgage that was taken out on this home.Purchase Details
Home Financials for this Owner
Home Financials are based on the most recent Mortgage that was taken out on this home.Purchase Details
Home Financials for this Owner
Home Financials are based on the most recent Mortgage that was taken out on this home.Purchase Details
Similar Homes in Marlton, NJ
Home Values in the Area
Average Home Value in this Area
Purchase History
| Date | Type | Sale Price | Title Company |
|---|---|---|---|
| Deed | $470,000 | Surety Title | |
| Deed | $470,000 | Surety Title | |
| Deed | $445,000 | -- | |
| Deed | $243,000 | Foundation Title Llc | |
| Deed | $88,000 | -- |
Mortgage History
| Date | Status | Loan Amount | Loan Type |
|---|---|---|---|
| Open | $420,000 | New Conventional | |
| Closed | $420,000 | New Conventional | |
| Previous Owner | $340,000 | New Conventional | |
| Previous Owner | $228,000 | New Conventional | |
| Previous Owner | $228,000 | New Conventional | |
| Previous Owner | $194,400 | New Conventional | |
| Previous Owner | $74,000 | Unknown |
Property History
| Date | Event | Price | Change | Sq Ft Price |
|---|---|---|---|---|
| 03/22/2024 03/22/24 | Sold | $470,000 | +2.2% | $263 / Sq Ft |
| 02/16/2024 02/16/24 | Pending | -- | -- | -- |
| 02/09/2024 02/09/24 | For Sale | $460,000 | +3.4% | $258 / Sq Ft |
| 03/10/2023 03/10/23 | Sold | $445,000 | +11.5% | $249 / Sq Ft |
| 02/06/2023 02/06/23 | Pending | -- | -- | -- |
| 01/31/2023 01/31/23 | For Sale | $399,000 | -- | $223 / Sq Ft |
Tax History Compared to Growth
Tax History
| Year | Tax Paid | Tax Assessment Tax Assessment Total Assessment is a certain percentage of the fair market value that is determined by local assessors to be the total taxable value of land and additions on the property. | Land | Improvement |
|---|---|---|---|---|
| 2025 | $8,128 | $238,000 | $100,000 | $138,000 |
| 2024 | $7,647 | $238,000 | $100,000 | $138,000 |
| 2023 | $7,647 | $238,000 | $100,000 | $138,000 |
| 2022 | $7,304 | $238,000 | $100,000 | $138,000 |
| 2021 | $7,001 | $233,600 | $100,000 | $133,600 |
| 2020 | $6,910 | $233,600 | $100,000 | $133,600 |
| 2019 | $6,854 | $233,600 | $100,000 | $133,600 |
| 2018 | $6,758 | $233,600 | $100,000 | $133,600 |
| 2017 | $6,679 | $233,600 | $100,000 | $133,600 |
| 2016 | $6,515 | $233,600 | $100,000 | $133,600 |
| 2015 | $6,401 | $233,600 | $100,000 | $133,600 |
| 2014 | $6,218 | $233,600 | $100,000 | $133,600 |
Agents Affiliated with this Home
-
Sam Lepore

Seller's Agent in 2024
Sam Lepore
Keller Williams Realty - Moorestown
(856) 297-6827
660 Total Sales
-
Laurel Witts
L
Buyer's Agent in 2024
Laurel Witts
Keller Williams Realty - Moorestown
(609) 314-5670
90 Total Sales
-
Lindsey Binks

Seller's Agent in 2023
Lindsey Binks
Keller Williams Realty - Moorestown
(609) 923-6752
222 Total Sales
Map
Source: Bright MLS
MLS Number: NJBL2059716
APN: 13-00081-03-00018
- 355 Holly Rd
- 5 John Singer Sargent Way
- Deerfield Plan at Burlington County Select
- Galen Plan at Burlington County Select
- Hampshire Plan at Burlington County Select
- Stonehaven Plan at Burlington County Select
- ANDREWS Plan at Burlington County Select
- 580 Kettle Run Rd
- 585 Hopewell Rd
- 14 Robin Ln
- 20 Mulhouse Dr
- 551 Hopewell Rd
- 244 Briarwood Rd
- 110 Piedmont Blvd
- 398 Cooper Rd
- 5 Taranto Ln
- 15 Ravenna Dr
- 31 Ravenna Dr
- 470 E Taunton Ave
- 530 Hopewell Rd
