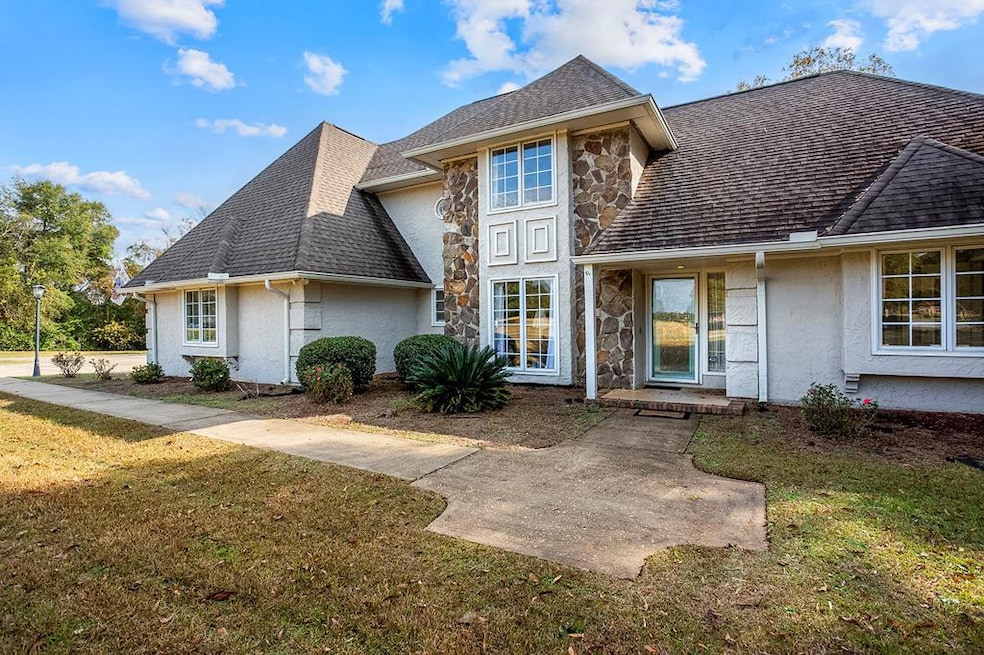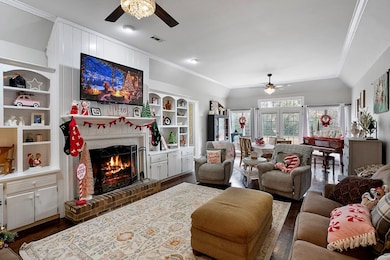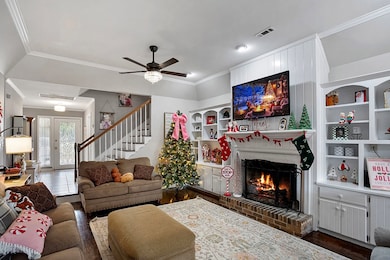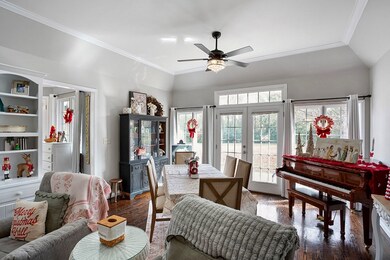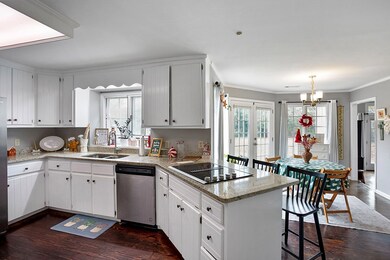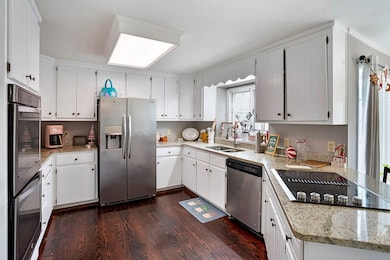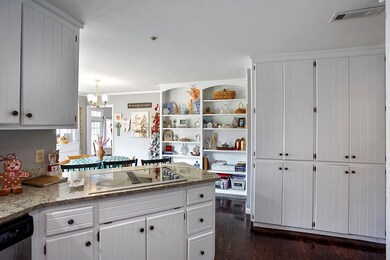101 Pebble Beach Dr Eufaula, AL 36027
Estimated payment $2,486/month
Highlights
- Traditional Architecture
- Attic
- 2 Car Attached Garage
- Wood Flooring
- Home Office
- Walk-In Closet
About This Home
Welcome home to this beautiful 2-story residence located in the highly desired Country Club of Alabama! Situated on just over an acre, this charming property offers space, privacy, and a warm, inviting feel from the moment you step inside. A welcoming foyer leads into a bright and open living area featuring a wood-burning fireplace, perfect for cozy evenings. The adjoining dining space is framed with windows, filling the home with natural light. The kitchen offers plenty of room for seating and gathering, making it ideal for hosting family and friends. The main-level primary suite boasts its own private bath, while an additional office/flex space off the foyer and a convenient half bath provide extra functionality. Upstairs, you'll find three spacious bedrooms, each with large closets, along with a full bath. Outside, enjoy a peaceful back patio overlooking trees that line the backyard, giving you a sense of seclusion and serenity. A huge two-car garage provides ample storage and parking. Nestled in a beautiful, established neighborhood, this property is located within minutes of the CCA golf course and clubhouse, Lake Eufaula, and nearby shopping. HOA is only $200/year. Additional fee to join the golf course. This home offers space, comfort, and a sought-after location—a wonderful opportunity for anyone looking to enjoy the lifestyle the Country Club of Alabama has to offer!
Listing Agent
Lake Homes Realty, LLC DBA Lake Homes Realty of Central AL Brokerage Phone: 2059852991 License #118393 Listed on: 11/23/2025
Home Details
Home Type
- Single Family
Year Built
- Built in 1986
Lot Details
- 1.34 Acre Lot
- 06 24 09 29 0 001 163.000
HOA Fees
- $17 Monthly HOA Fees
Parking
- 2 Car Attached Garage
- Driveway
- Open Parking
Home Design
- Traditional Architecture
- Slab Foundation
- Frame Construction
- Composition Roof
- Wood Siding
Interior Spaces
- 2,487 Sq Ft Home
- 2-Story Property
- Ceiling Fan
- Wood Burning Fireplace
- Entrance Foyer
- Living Room
- Combination Kitchen and Dining Room
- Home Office
- Storage
- Wood Flooring
Kitchen
- Range
- Dishwasher
Bedrooms and Bathrooms
- 4 Bedrooms
- Walk-In Closet
Laundry
- Laundry in unit
- Washer and Dryer Hookup
Attic
- Attic Floors
- Pull Down Stairs to Attic
Utilities
- Central Heating and Cooling System
- Electric Water Heater
- Septic Tank
- Cable TV Available
Additional Features
- Patio
- City Lot
Map
Tax History
| Year | Tax Paid | Tax Assessment Tax Assessment Total Assessment is a certain percentage of the fair market value that is determined by local assessors to be the total taxable value of land and additions on the property. | Land | Improvement |
|---|---|---|---|---|
| 2024 | -- | $69,100 | $8,000 | $61,100 |
| 2023 | $0 | $62,160 | $8,000 | $54,160 |
| 2022 | $0 | $57,640 | $8,000 | $49,640 |
| 2021 | $2,109 | $51,320 | $8,000 | $43,320 |
| 2020 | $2,109 | $51,180 | $8,400 | $42,780 |
| 2019 | $2,109 | $49,560 | $8,000 | $41,560 |
| 2018 | $2,074 | $48,740 | $8,000 | $40,740 |
| 2017 | $995 | $24,380 | $4,000 | $20,380 |
| 2016 | $962 | $0 | $0 | $0 |
| 2015 | $962 | $0 | $0 | $0 |
| 2010 | $963 | $23,060 | $4,000 | $19,060 |
Property History
| Date | Event | Price | List to Sale | Price per Sq Ft | Prior Sale |
|---|---|---|---|---|---|
| 11/23/2025 11/23/25 | For Sale | $399,500 | +113.6% | $161 / Sq Ft | |
| 04/19/2019 04/19/19 | Sold | $187,000 | 0.0% | $75 / Sq Ft | View Prior Sale |
| 03/02/2019 03/02/19 | Pending | -- | -- | -- | |
| 06/19/2018 06/19/18 | For Sale | $187,000 | -- | $75 / Sq Ft |
Source: Eufaula Board of REALTORS®
MLS Number: 27705
APN: 24-09-29-0-001-095-000-0
- 44 Pebble Beach Dr
- 16 LOTS Merion Dr
- 109 Villa Rd
- Lot 124 Pebble Beach Dr
- Lot 34 Pebble Beach Dr
- 4 LOTS Canterbury Dr
- 124 Baltusrol Ave
- 204 Pebble Beach Dr
- 3702 S Eufaula Ave
- 116 Barefoot Lane Lot 14
- 115 Barefoot Ln Unit LOT8
- 115 Barefoot Ln
- 93 Memory Ln
- 306 Pebble Beach Dr
- 111 Barefoot Bayou
- 6 Serenity St
- 25 Memory Ln
- 24 Memory Ln
- 12 Easy St
- 51 Memory Ln
