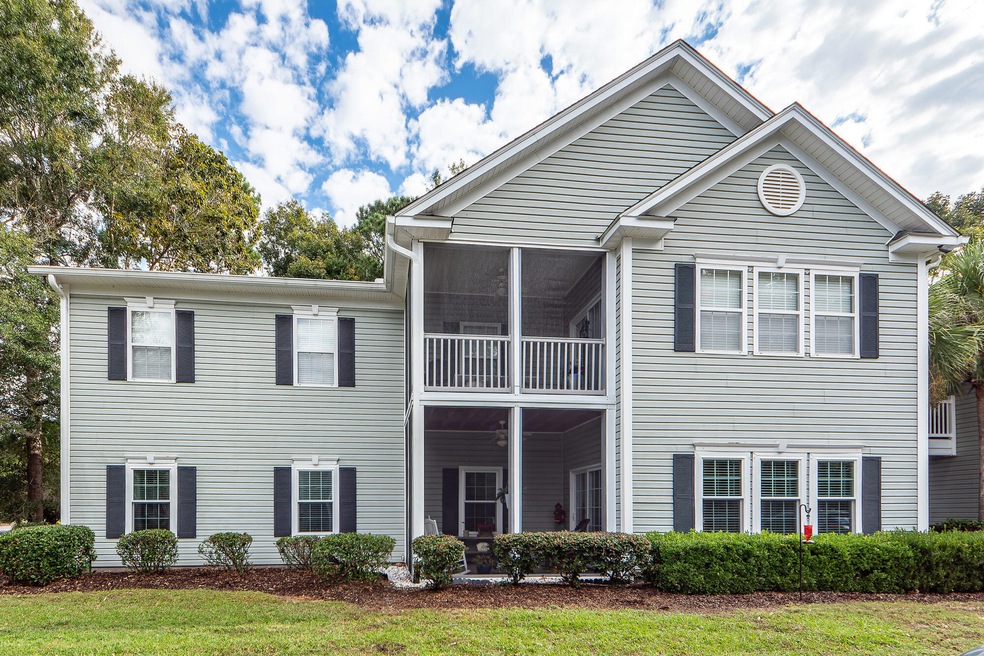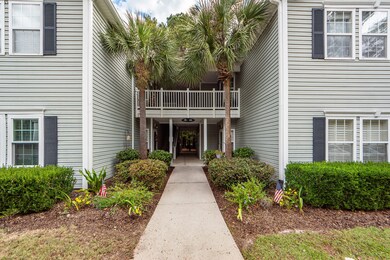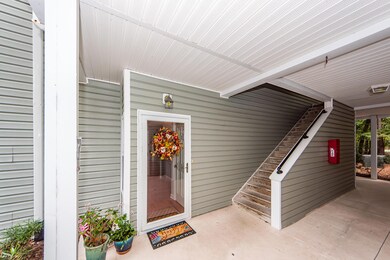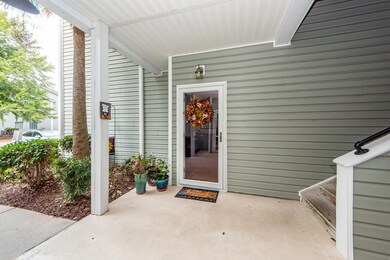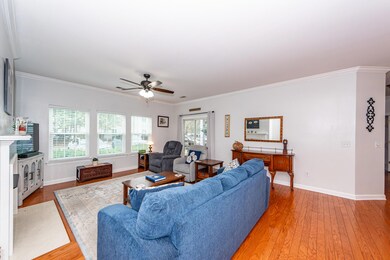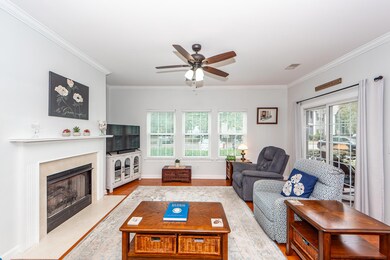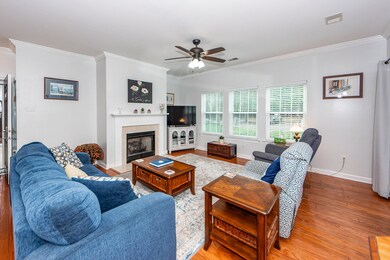
101 Pickering Ln Unit 101 Charleston, SC 29414
Highlights
- Fitness Center
- Sitting Area In Primary Bedroom
- Wood Flooring
- Drayton Hall Elementary School Rated A-
- Clubhouse
- High Ceiling
About This Home
As of January 2025Welcome to 101 Pickering Lane, a charming two-bedroom condo that has been beautifully renovated to offer modern comfort and style. Step inside to discover a stunning kitchen complete with new countertops, tile backsplash, and stainless kitchen appliances, seamlessly flowing into a cozy living area featuring a fireplace and elegant wood flooring. Enjoy peaceful mornings or evenings on the screened-in porch, and relax in the inviting sitting room with custom bookshelves adjoining the main bedroom. Nestled within Grove Park, this condo is part of the desirable Grand Oaks Plantation community, where residents can take advantage of scenic walking trails, tranquil duck-filled ponds, and a recreational complex boasting ball fields, tennis courts, and a gym.The meticulously maintained swimming pool and clubhouse provide a perfect backdrop for relaxation, while nearby amenities cater to all your daily needs, from groceries and gas to dining and recreation. Experience the best of both comfort and community at this delightful residence!
Last Agent to Sell the Property
Johnson & Wilson Real Estate Co LLC License #87059 Listed on: 10/18/2024
Home Details
Home Type
- Single Family
Est. Annual Taxes
- $997
Year Built
- Built in 2003
Parking
- Off-Street Parking
Home Design
- Slab Foundation
- Architectural Shingle Roof
- Vinyl Siding
Interior Spaces
- 1,300 Sq Ft Home
- 1-Story Property
- Smooth Ceilings
- High Ceiling
- Ceiling Fan
- Stubbed Gas Line For Fireplace
- Gas Log Fireplace
- Thermal Windows
- Window Treatments
- Insulated Doors
- Family Room with Fireplace
- Formal Dining Room
- Home Office
- Utility Room with Study Area
- Storm Doors
Kitchen
- Electric Range
- Microwave
- Dishwasher
- ENERGY STAR Qualified Appliances
- Disposal
Flooring
- Wood
- Ceramic Tile
Bedrooms and Bathrooms
- 2 Bedrooms
- Sitting Area In Primary Bedroom
- Dual Closets
- Walk-In Closet
- 2 Full Bathrooms
- Garden Bath
Laundry
- Laundry Room
- Dryer
- Washer
Schools
- Drayton Hall Elementary School
- C E Williams Middle School
- West Ashley High School
Utilities
- Central Air
- Heating System Uses Natural Gas
- Heat Pump System
Additional Features
- Energy-Efficient HVAC
- Screened Patio
Community Details
Overview
- Front Yard Maintenance
- Club Membership Available
- Grand Oaks Plantation Subdivision
Amenities
- Clubhouse
Recreation
- Tennis Courts
- Fitness Center
- Community Pool
- Park
- Trails
Ownership History
Purchase Details
Home Financials for this Owner
Home Financials are based on the most recent Mortgage that was taken out on this home.Purchase Details
Home Financials for this Owner
Home Financials are based on the most recent Mortgage that was taken out on this home.Purchase Details
Home Financials for this Owner
Home Financials are based on the most recent Mortgage that was taken out on this home.Purchase Details
Purchase Details
Similar Homes in Charleston, SC
Home Values in the Area
Average Home Value in this Area
Purchase History
| Date | Type | Sale Price | Title Company |
|---|---|---|---|
| Deed | $314,500 | None Listed On Document | |
| Deed | $178,500 | None Available | |
| Warranty Deed | $155,000 | -- | |
| Deed | $180,000 | -- | |
| Deed | $132,740 | -- |
Mortgage History
| Date | Status | Loan Amount | Loan Type |
|---|---|---|---|
| Previous Owner | $115,000 | New Conventional | |
| Previous Owner | $139,000 | New Conventional | |
| Previous Owner | $139,500 | Balloon |
Property History
| Date | Event | Price | Change | Sq Ft Price |
|---|---|---|---|---|
| 01/08/2025 01/08/25 | Sold | $314,500 | -2.6% | $242 / Sq Ft |
| 11/26/2024 11/26/24 | Price Changed | $323,000 | -0.2% | $248 / Sq Ft |
| 11/01/2024 11/01/24 | Price Changed | $323,500 | -0.5% | $249 / Sq Ft |
| 10/18/2024 10/18/24 | For Sale | $325,000 | +82.1% | $250 / Sq Ft |
| 10/12/2018 10/12/18 | Sold | $178,500 | 0.0% | $137 / Sq Ft |
| 09/12/2018 09/12/18 | Pending | -- | -- | -- |
| 08/18/2018 08/18/18 | For Sale | $178,500 | +15.2% | $137 / Sq Ft |
| 08/26/2016 08/26/16 | Sold | $155,000 | 0.0% | $117 / Sq Ft |
| 07/27/2016 07/27/16 | Pending | -- | -- | -- |
| 07/11/2016 07/11/16 | For Sale | $155,000 | -- | $117 / Sq Ft |
Tax History Compared to Growth
Tax History
| Year | Tax Paid | Tax Assessment Tax Assessment Total Assessment is a certain percentage of the fair market value that is determined by local assessors to be the total taxable value of land and additions on the property. | Land | Improvement |
|---|---|---|---|---|
| 2024 | $1,031 | $7,140 | $0 | $0 |
| 2023 | $1,031 | $7,140 | $0 | $0 |
| 2022 | $935 | $7,140 | $0 | $0 |
| 2021 | $978 | $7,140 | $0 | $0 |
| 2020 | $1,012 | $7,140 | $0 | $0 |
| 2019 | $1,028 | $7,140 | $0 | $0 |
| 2017 | $2,510 | $9,300 | $0 | $0 |
| 2016 | $519 | $5,500 | $0 | $0 |
| 2015 | $534 | $5,500 | $0 | $0 |
| 2014 | $538 | $0 | $0 | $0 |
| 2011 | -- | $0 | $0 | $0 |
Agents Affiliated with this Home
-
B
Seller's Agent in 2025
Brad Braun
Johnson & Wilson Real Estate Co LLC
(843) 209-8105
12 Total Sales
-
C
Buyer's Agent in 2025
Chris Tertzagian
EXP Realty LLC
(843) 270-9399
55 Total Sales
-

Seller's Agent in 2018
Melanie Dehaven
Carolina Elite Real Estate
(843) 343-7640
184 Total Sales
-

Buyer's Agent in 2018
Jeff Cook
Jeff Cook Real Estate LPT Realty
(843) 270-2280
2,274 Total Sales
-
K
Buyer's Agent in 2016
Kim Boerman
AgentOwned Realty Charleston Group
(843) 452-0688
351 Total Sales
Map
Source: CHS Regional MLS
MLS Number: 24026667
APN: 301-00-00-345
- 1608 Whitby Ln Unit 1608
- 371 Cabrill Dr
- 153 Larissa Dr
- 512 Tribeca Dr
- 125 Larissa Dr
- 171 Cabrill Dr
- 1045 Ashley Gardens Blvd
- 1037 Ashley Garden Blvd
- 205 Larissa Dr
- 143 Dorothy Dr
- 513 Hainesworth Dr
- 468 Maple Oak Ln
- 371 Weeping Willow Way
- 420 Carolina Cherry Ct Unit 102
- 420 Carolina Cherry Ct Unit 202
- 420 Carolina Cherry Ct Unit 204
- 420 Carolina Cherry Ct Unit 203
- 420 Carolina Cherry Ct Unit 101
- 420 Carolina Cherry Ct Unit 201
- 315 Grouse Park
