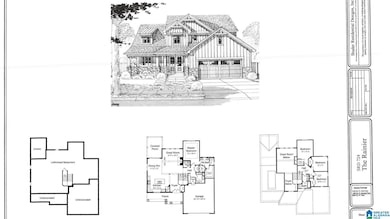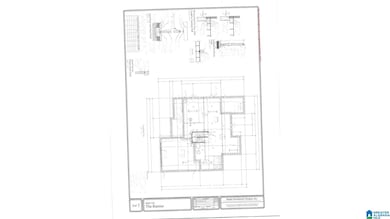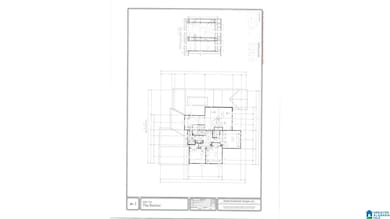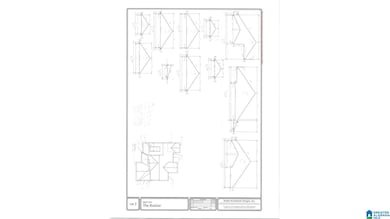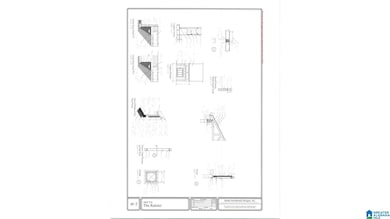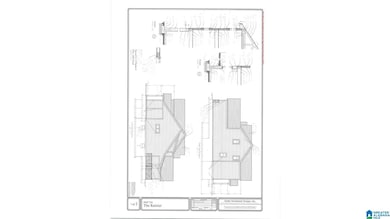
101 Prescott Cir Helena, AL 35080
Estimated payment $2,949/month
Highlights
- 0.59 Acre Lot
- Deck
- Solid Surface Countertops
- Helena Intermediate School Rated A-
- Attic
- No HOA
About This Home
Build Your Dream Home in Helena! Create the perfect home in a prime Helena location—Builder has an approved plan for this lot. Charming country living with the convenience of shopping, dining, & interstates just minutes away. This is a spacious 4-bedroom, 2.5-bath home w/main-level living. The expansive primary suite on the main level offers ultimate comfort, while the large kitchen boasts granite countertops & stainless steel appliances. Upstairs, three oversized bedrooms provide plenty of space & privacy & a full bath. The thoughtfully designed open floor plan is ideal for modern family living. Located in the top-rated Helena school district, this home offers the perfect balance of tranquility & convenience. On A Corner Lot!!! Don’t miss this incredible opportunity to build the home you’ve always wanted!
Home Details
Home Type
- Single Family
Est. Annual Taxes
- $637
Year Built
- Built in 2025
Lot Details
- 0.59 Acre Lot
Parking
- Garage on Main Level
Home Design
- Slab Foundation
- Vinyl Siding
- Three Sided Brick Exterior Elevation
Interior Spaces
- Ventless Fireplace
- Gas Log Fireplace
- Marble Fireplace
- Stone Fireplace
- Brick Fireplace
- Fireplace Features Masonry
- Great Room with Fireplace
- Solid Surface Countertops
- Attic
- Basement
Bedrooms and Bathrooms
- 4 Bedrooms
Laundry
- Laundry Room
- Laundry on main level
- Washer and Electric Dryer Hookup
Outdoor Features
- Deck
- Open Patio
Schools
- Helena Elementary And Middle School
- Helena High School
Utilities
- Underground Utilities
- Gas Water Heater
- Septic System
Community Details
- No Home Owners Association
- $23 Other Monthly Fees
Listing and Financial Details
- Tax Lot 1A
Map
Home Values in the Area
Average Home Value in this Area
Tax History
| Year | Tax Paid | Tax Assessment Tax Assessment Total Assessment is a certain percentage of the fair market value that is determined by local assessors to be the total taxable value of land and additions on the property. | Land | Improvement |
|---|---|---|---|---|
| 2024 | $637 | $13,000 | $0 | $0 |
| 2023 | $637 | $13,000 | $0 | $0 |
| 2022 | $637 | $13,000 | $0 | $0 |
| 2021 | $637 | $13,000 | $0 | $0 |
| 2020 | $637 | $13,000 | $0 | $0 |
| 2019 | $537 | $10,960 | $0 | $0 |
| 2017 | $537 | $10,960 | $0 | $0 |
| 2015 | $351 | $7,160 | $0 | $0 |
| 2014 | $351 | $7,160 | $0 | $0 |
Property History
| Date | Event | Price | List to Sale | Price per Sq Ft |
|---|---|---|---|---|
| 08/19/2025 08/19/25 | Price Changed | $550,000 | -26.7% | $238 / Sq Ft |
| 03/14/2025 03/14/25 | For Sale | $750,000 | -- | $324 / Sq Ft |
Purchase History
| Date | Type | Sale Price | Title Company |
|---|---|---|---|
| Warranty Deed | $500 | None Listed On Document | |
| Warranty Deed | $45,000 | None Listed On Document | |
| Warranty Deed | -- | Stewart & Associates Pc | |
| Corporate Deed | $152,000 | -- |
Mortgage History
| Date | Status | Loan Amount | Loan Type |
|---|---|---|---|
| Open | $424,743 | Construction | |
| Previous Owner | $129,200 | Unknown |
About the Listing Agent

Mary Lou's Team provides a team approach with over 30 years experience to help you with your Real Estate needs through an array of services, some of which you would never expect from a typical agent. That's because we are not your typical agents. We are Real Estate Planners that can help you discover your options when buying or selling your home. We handle your transactions professionally, and with confidence and kindness.
We help families all over the Metro-Birmingham area in Jefferson,
Mary Lou's Other Listings
Source: Greater Alabama MLS
MLS Number: 21412409
APN: 12-6-24-0-000-012-000
- 101 Prescott Cir Unit 1
- 395 Red Oak Rd
- 1 Environs Pkwy
- 193 Rock Terrace Cir
- 386 Rock Terrace Dr
- 1681 Highway 93
- 394 Rock Terrace Dr
- 106 Orchard Ln
- 8055 Madison Ave
- 513 Rock Terrace Way
- 173 Jonagold Rd Unit 30
- 152 Jonagold Rd
- 4479 Old Cahaba Pkwy
- 129 River Crest Ln
- 105 River Crest Ln
- 108 Oak View Ln
- 1703 Oak Park Ln
- 1056 Asbury Cir
- 131 Creekwater St
- 1662 Oak Park Ln
- 193 Rock Terrace Cir
- 1200 Grand Oaks Cove
- 6534 Creek Cir
- 1248 Macqueen Dr
- 6078 Russet Meadows Dr
- 4010 Falliston Dr
- 2012 Russet Meadows Ct
- 2011 Ashley Brook Way
- 6005 Russet Meadows Dr
- 140 Rocky Ridge Dr
- 356 Rocky Ridge Cir
- 2319 Kala St
- 2811 Southwood Ln
- 2101 1st Ave W
- 1704 Native Dancer Dr
- 116 Setting Sun Ln
- 2941 Henry Pass
- 203 Winterhaven Dr
- 118 Fox Hollies Blvd
- 101 Red Oak Dr

