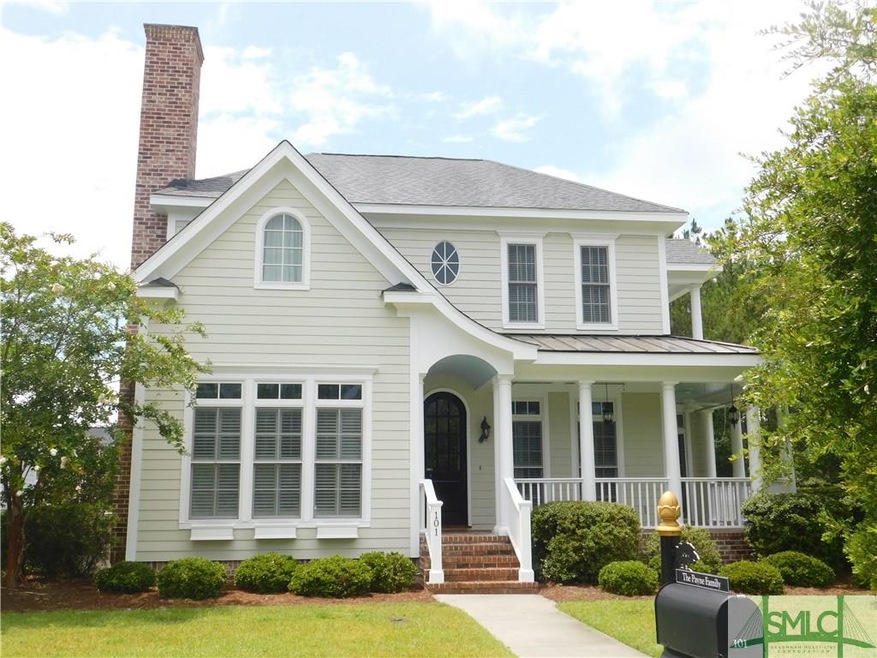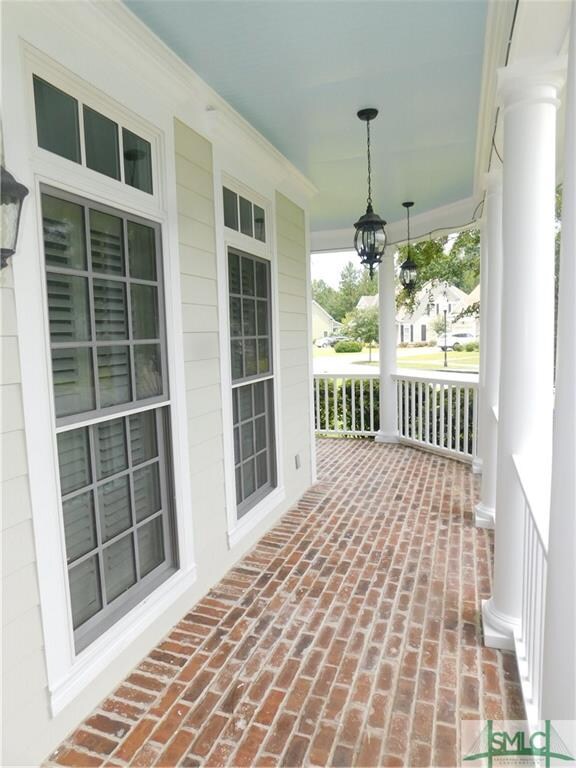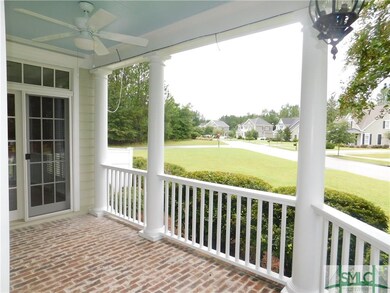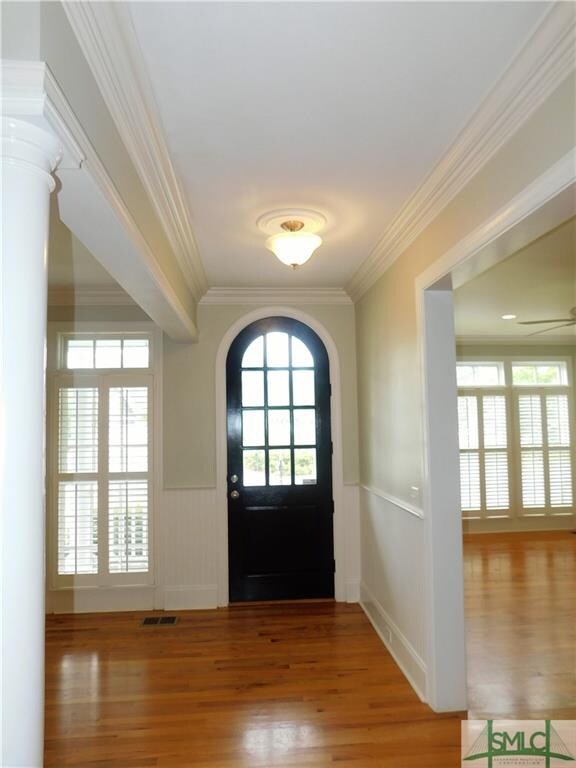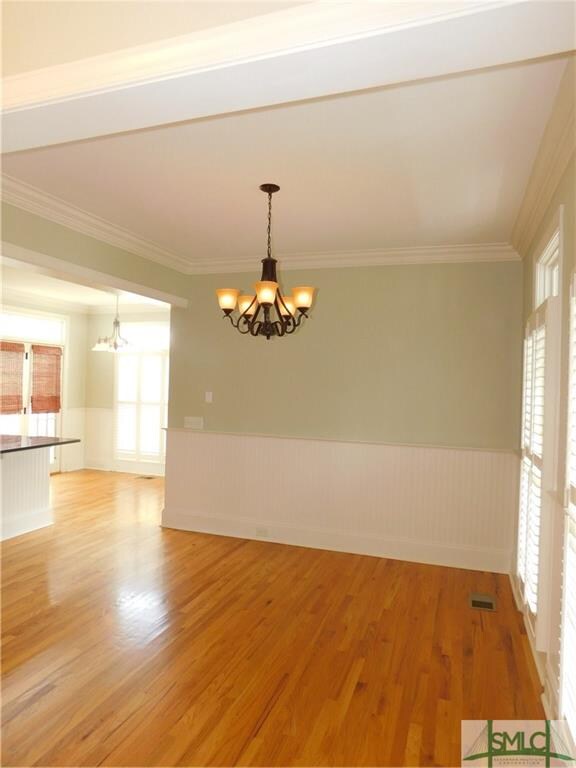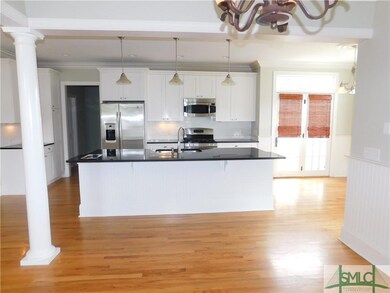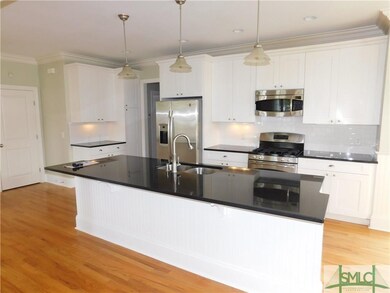
101 Quince St Pooler, GA 31322
Highlights
- Golf Course Community
- Primary Bedroom Suite
- Community Lake
- Fitness Center
- Gated Community
- Clubhouse
About This Home
As of October 2023Beautiful cottage home with an impressive wrap around porch, perfect for rocking chairs! Private courtyard, and rear entry 2 car garage on alley street. Hardwood floors in main living area. Spacious kitchen with stainless steel appliances, gas stove, beautiful cabinetry, granite countertops, with island. Dining room, great room with a gas fireplace, and built-ins, a guest suite with full bath downstairs, 2 bedrooms, and the master suite with sitting area up. Spacious master bath with granite, double vanities, shower and soaking tub with generous master closest. Don't miss out on this well maintained cottage home that has been painted inside and out and is ready for new owners! Reunion at Westbrook offers a central park area, and is a short walk to Savannah Quarters' fine amenities and within walking distance to the village for shopping at the new Publix.
Last Agent to Sell the Property
Charter One Realty License #176880 Listed on: 07/24/2018
Home Details
Home Type
- Single Family
Est. Annual Taxes
- $10,210
Year Built
- Built in 2007
Lot Details
- 0.25 Acre Lot
- Fenced Yard
- Corner Lot
- Interior Lot
- Sprinkler System
HOA Fees
- $146 Monthly HOA Fees
Home Design
- Traditional Architecture
- Raised Foundation
- Composition Roof
- Concrete Siding
Interior Spaces
- 2,571 Sq Ft Home
- 2-Story Property
- Gas Fireplace
- Double Pane Windows
- Family Room with Fireplace
- Sitting Room
Kitchen
- Breakfast Area or Nook
- Breakfast Bar
- Oven or Range
- Range
- Microwave
- Dishwasher
- Kitchen Island
- Disposal
Bedrooms and Bathrooms
- 4 Bedrooms
- Primary Bedroom Upstairs
- Primary Bedroom Suite
- 3 Full Bathrooms
- Dual Vanity Sinks in Primary Bathroom
- Garden Bath
- Separate Shower
Laundry
- Laundry Room
- Washer and Dryer Hookup
Parking
- 2 Car Attached Garage
- Parking Accessed On Kitchen Level
- Automatic Garage Door Opener
Outdoor Features
- Wrap Around Porch
Schools
- West Chatham Elementary And Middle School
- New Hampstead High School
Utilities
- Central Heating and Cooling System
- Heat Pump System
- Propane
- Electric Water Heater
- Cable TV Available
Listing and Financial Details
- Home warranty included in the sale of the property
- Assessor Parcel Number 5-1009G-05-020
Community Details
Overview
- Community Lake
Amenities
- Clubhouse
Recreation
- Golf Course Community
- Tennis Courts
- Community Playground
- Fitness Center
- Community Pool
- Park
- Jogging Path
Security
- Building Security System
- Gated Community
Ownership History
Purchase Details
Home Financials for this Owner
Home Financials are based on the most recent Mortgage that was taken out on this home.Purchase Details
Home Financials for this Owner
Home Financials are based on the most recent Mortgage that was taken out on this home.Purchase Details
Home Financials for this Owner
Home Financials are based on the most recent Mortgage that was taken out on this home.Purchase Details
Home Financials for this Owner
Home Financials are based on the most recent Mortgage that was taken out on this home.Purchase Details
Home Financials for this Owner
Home Financials are based on the most recent Mortgage that was taken out on this home.Purchase Details
Home Financials for this Owner
Home Financials are based on the most recent Mortgage that was taken out on this home.Similar Homes in Pooler, GA
Home Values in the Area
Average Home Value in this Area
Purchase History
| Date | Type | Sale Price | Title Company |
|---|---|---|---|
| Warranty Deed | $650,000 | -- | |
| Warranty Deed | $382,000 | -- | |
| Warranty Deed | $365,000 | -- | |
| Warranty Deed | $359,000 | -- | |
| Deed | $365,000 | -- | |
| Deed | $494,600 | -- |
Mortgage History
| Date | Status | Loan Amount | Loan Type |
|---|---|---|---|
| Open | $617,500 | New Conventional | |
| Previous Owner | $362,900 | New Conventional | |
| Previous Owner | $365,000 | VA | |
| Previous Owner | $323,100 | New Conventional | |
| Previous Owner | $327,750 | New Conventional | |
| Previous Owner | $346,750 | New Conventional | |
| Previous Owner | $416,950 | New Conventional | |
| Previous Owner | $395,655 | New Conventional |
Property History
| Date | Event | Price | Change | Sq Ft Price |
|---|---|---|---|---|
| 10/12/2023 10/12/23 | Sold | $650,000 | 0.0% | $253 / Sq Ft |
| 10/03/2023 10/03/23 | Pending | -- | -- | -- |
| 08/30/2023 08/30/23 | For Sale | $650,000 | +70.2% | $253 / Sq Ft |
| 06/05/2019 06/05/19 | Sold | $382,000 | -3.3% | $149 / Sq Ft |
| 03/09/2019 03/09/19 | Price Changed | $394,900 | -1.3% | $154 / Sq Ft |
| 02/01/2019 02/01/19 | For Sale | $399,900 | +4.7% | $156 / Sq Ft |
| 01/31/2019 01/31/19 | Off Market | $382,000 | -- | -- |
| 11/09/2018 11/09/18 | Price Changed | $399,900 | -3.6% | $156 / Sq Ft |
| 07/24/2018 07/24/18 | For Sale | $415,000 | +13.7% | $161 / Sq Ft |
| 02/16/2017 02/16/17 | Sold | $365,000 | -3.9% | $142 / Sq Ft |
| 01/19/2017 01/19/17 | Pending | -- | -- | -- |
| 10/25/2016 10/25/16 | For Sale | $379,900 | +5.8% | $148 / Sq Ft |
| 02/05/2016 02/05/16 | Sold | $359,000 | -5.5% | $131 / Sq Ft |
| 12/29/2015 12/29/15 | Pending | -- | -- | -- |
| 06/03/2015 06/03/15 | For Sale | $379,900 | -- | $139 / Sq Ft |
Tax History Compared to Growth
Tax History
| Year | Tax Paid | Tax Assessment Tax Assessment Total Assessment is a certain percentage of the fair market value that is determined by local assessors to be the total taxable value of land and additions on the property. | Land | Improvement |
|---|---|---|---|---|
| 2024 | $10,210 | $237,000 | $78,000 | $159,000 |
| 2023 | $4,279 | $205,440 | $50,000 | $155,440 |
| 2022 | $4,821 | $185,840 | $38,000 | $147,840 |
| 2021 | $5,024 | $165,360 | $38,000 | $127,360 |
| 2020 | $4,631 | $134,720 | $30,000 | $104,720 |
| 2019 | $4,631 | $144,720 | $27,200 | $117,520 |
| 2018 | $3,961 | $136,920 | $24,000 | $112,920 |
| 2017 | $3,517 | $137,560 | $24,000 | $113,560 |
| 2016 | $3,516 | $114,960 | $21,000 | $93,960 |
| 2015 | $3,410 | $111,080 | $15,960 | $95,120 |
| 2014 | $5,573 | $115,960 | $0 | $0 |
Agents Affiliated with this Home
-
Whitney Butler

Seller's Agent in 2023
Whitney Butler
Seaport Real Estate Group
(912) 222-4411
34 in this area
113 Total Sales
-
Sara Petys

Buyer's Agent in 2023
Sara Petys
eXp Realty LLC
(727) 560-9393
9 in this area
154 Total Sales
-
Iesha Moore
I
Buyer Co-Listing Agent in 2023
Iesha Moore
eXp Realty LLC
(504) 908-8620
5 in this area
24 Total Sales
-
Janice Hoffman

Seller's Agent in 2019
Janice Hoffman
Charter One Realty
(912) 655-5822
162 in this area
168 Total Sales
-
Alexis Fontayne Erickson
A
Seller Co-Listing Agent in 2019
Alexis Fontayne Erickson
RE/MAX
(912) 414-0611
1 in this area
17 Total Sales
-
Traci Amick

Buyer's Agent in 2019
Traci Amick
Keller Williams Coastal Area P
(912) 631-0220
16 in this area
134 Total Sales
Map
Source: Savannah Multi-List Corporation
MLS Number: 194296
APN: 51009G05020
- 141 Tupelo St
- 117 Quince St
- 152 Tupelo St
- 135 Puttenham Crossing
- 162 Greenhill Close
- 3 Cobham Draw
- 104 Post House Trail
- 113 Post House Trail
- 153 Greenhill Close
- 128 Greenhill Close
- 115 Sussex Retreat
- 105 Mallory Place
- 5 Tanners Row
- 329 Spanton Crescent
- 121 Mallory Place
- 2 Iron Gate Ct
- 210 Spanton Crescent
- 315 Lake View Dr
- 60 Gateway Dr
- 312 Village Green
