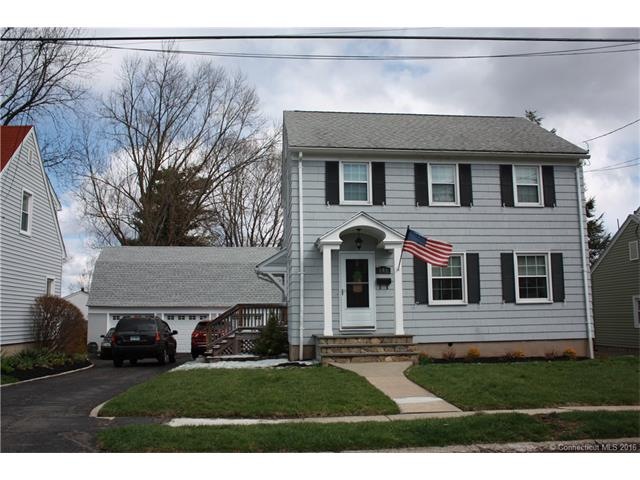
101 Quinn St Naugatuck, CT 06770
Highlights
- Wine Cellar
- Deck
- Workshop
- Colonial Architecture
- No HOA
- 3 Car Detached Garage
About This Home
As of July 2021Great home with many great features! The home includes 3 car garage with 650sq ft loft above, partially finished basement (great usable space), walk up attic with partial floor, cedar closets, walk in closet, cold (wine/beer) cellar off basement, 14x18 deck and more! Nice floor plan with good sized bedrooms.
Last Agent to Sell the Property
Joseph Lefebvre
Better Living Realty, LLC License #RES.0799337 Listed on: 04/01/2016
Home Details
Home Type
- Single Family
Est. Annual Taxes
- $4,903
Year Built
- Built in 1948
Lot Details
- 6,098 Sq Ft Lot
Home Design
- Colonial Architecture
- Shingle Siding
Interior Spaces
- 1,534 Sq Ft Home
- Thermal Windows
- Awning
- Wine Cellar
- Workshop
- Storm Doors
- Electric Range
- Partially Finished Basement
Bedrooms and Bathrooms
- 3 Bedrooms
Laundry
- Dryer
- Washer
Attic
- Attic Floors
- Pull Down Stairs to Attic
Parking
- 3 Car Detached Garage
- Parking Deck
- Automatic Garage Door Opener
- Driveway
Outdoor Features
- Deck
- Shed
- Rain Gutters
Schools
- Pboe Elementary School
- Pboe Middle School
- Pboe High School
Utilities
- Window Unit Cooling System
- Floor Furnace
- Heating System Uses Natural Gas
- Electric Water Heater
Community Details
Overview
- No Home Owners Association
Recreation
- Community Playground
- Park
Ownership History
Purchase Details
Home Financials for this Owner
Home Financials are based on the most recent Mortgage that was taken out on this home.Purchase Details
Home Financials for this Owner
Home Financials are based on the most recent Mortgage that was taken out on this home.Purchase Details
Home Financials for this Owner
Home Financials are based on the most recent Mortgage that was taken out on this home.Purchase Details
Similar Homes in the area
Home Values in the Area
Average Home Value in this Area
Purchase History
| Date | Type | Sale Price | Title Company |
|---|---|---|---|
| Warranty Deed | $290,000 | None Available | |
| Warranty Deed | $195,000 | -- | |
| Warranty Deed | $230,000 | -- | |
| Warranty Deed | $135,000 | -- |
Mortgage History
| Date | Status | Loan Amount | Loan Type |
|---|---|---|---|
| Open | $275,500 | Purchase Money Mortgage | |
| Previous Owner | $191,442 | FHA | |
| Previous Owner | $172,700 | Stand Alone Refi Refinance Of Original Loan | |
| Previous Owner | $184,000 | Purchase Money Mortgage |
Property History
| Date | Event | Price | Change | Sq Ft Price |
|---|---|---|---|---|
| 07/07/2021 07/07/21 | Sold | $290,000 | +3.6% | $189 / Sq Ft |
| 06/13/2021 06/13/21 | Pending | -- | -- | -- |
| 04/08/2021 04/08/21 | Price Changed | $279,900 | +3.7% | $182 / Sq Ft |
| 02/15/2021 02/15/21 | For Sale | $269,900 | +38.4% | $176 / Sq Ft |
| 06/29/2016 06/29/16 | Sold | $195,000 | -2.5% | $127 / Sq Ft |
| 04/13/2016 04/13/16 | Pending | -- | -- | -- |
| 04/01/2016 04/01/16 | For Sale | $199,900 | -- | $130 / Sq Ft |
Tax History Compared to Growth
Tax History
| Year | Tax Paid | Tax Assessment Tax Assessment Total Assessment is a certain percentage of the fair market value that is determined by local assessors to be the total taxable value of land and additions on the property. | Land | Improvement |
|---|---|---|---|---|
| 2025 | $6,281 | $157,850 | $28,420 | $129,430 |
| 2024 | $6,597 | $157,850 | $28,420 | $129,430 |
| 2023 | $7,064 | $157,850 | $28,420 | $129,430 |
| 2022 | $5,580 | $116,850 | $30,180 | $86,670 |
| 2021 | $5,580 | $116,850 | $30,180 | $86,670 |
| 2020 | $5,580 | $116,850 | $30,180 | $86,670 |
| 2019 | $5,521 | $116,850 | $30,180 | $86,670 |
| 2018 | $5,223 | $108,030 | $38,590 | $69,440 |
| 2017 | $5,245 | $108,030 | $38,590 | $69,440 |
| 2016 | $5,150 | $108,030 | $38,590 | $69,440 |
| 2015 | $4,903 | $107,590 | $38,590 | $69,000 |
| 2014 | $4,848 | $107,590 | $38,590 | $69,000 |
| 2012 | $4,837 | $144,170 | $46,050 | $98,120 |
Agents Affiliated with this Home
-

Seller's Agent in 2021
Chris Jahn
Showcase Realty, Inc.
(203) 809-8454
9 in this area
60 Total Sales
-
T
Buyer's Agent in 2021
Tausha Bridgeforth
Coldwell Banker Milford
-
J
Seller's Agent in 2016
Joseph Lefebvre
Better Living Realty, LLC
Map
Source: SmartMLS
MLS Number: G10121717
APN: NAUG-000016-W007423
- 235 Park Ave
- 8 Garden St
- 33 N Hoadley St
- 54 Woodlawn Ave
- 84 Svea Ave
- 226 Quinn St
- 12 Damson Ln
- 3 Pierce Ln
- 28 West St
- 28 Highland Ave
- 44 Marshall Ave
- 0 Field St Unit 170385250
- 56 Hoadley St
- 19 Brennan St
- 139 Aetna St
- 33 Aetna St
- 48 & 50 Anderson St
- 37 Lantern Park Dr Unit 5
- 16 Round Hill Cir
- 8 Pond St
