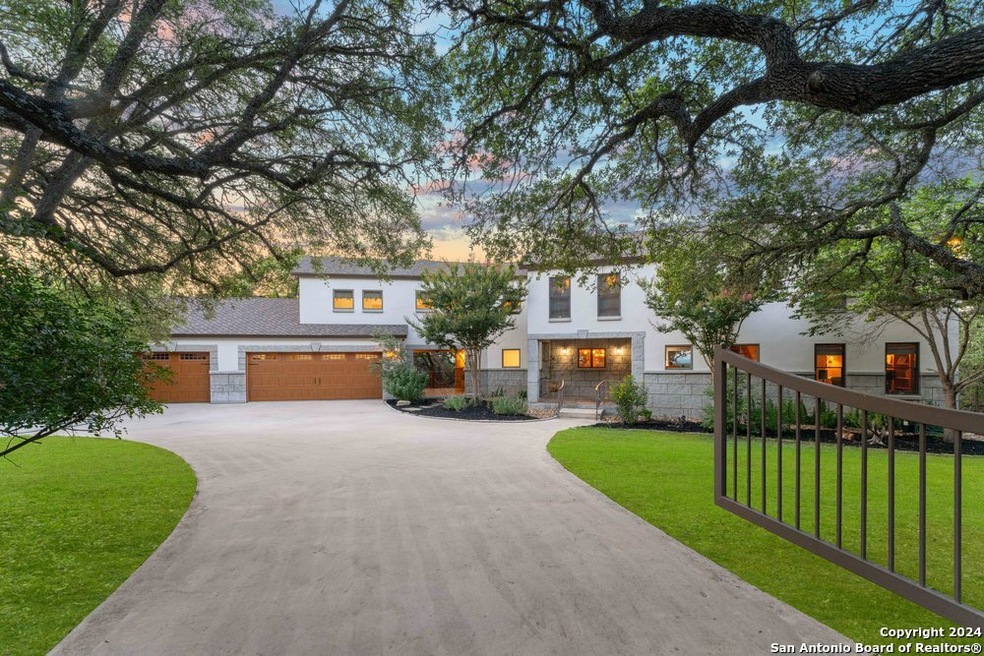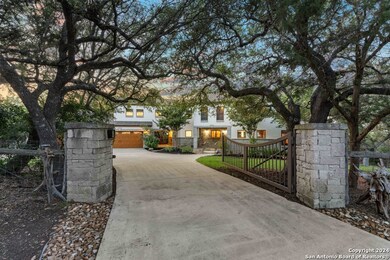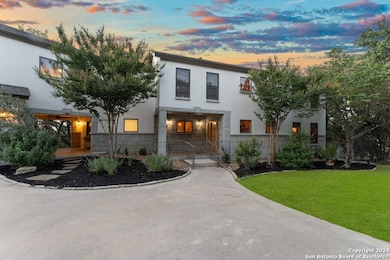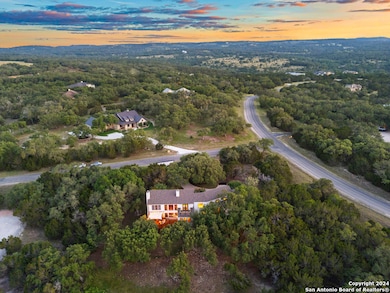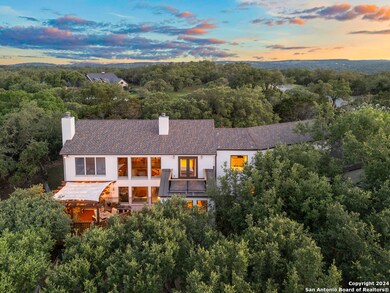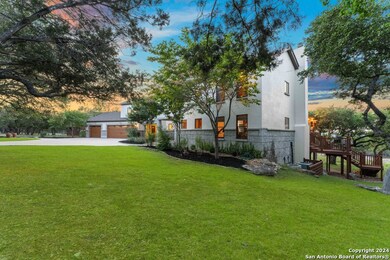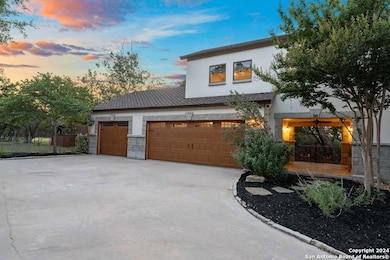
101 Ranch View Boerne, TX 78006
Estimated payment $6,612/month
Highlights
- Custom Closet System
- Mature Trees
- Deck
- Boerne Middle School North Rated A
- Clubhouse
- Family Room with Fireplace
About This Home
Incredible opportunity! Situated on an elevated 3.19 acre private lot in the prestigious 24-hour guard gated community, Cordillera Ranch, this one of a kind hand carved, timber framed masterpiece offers incomparable quality, craftsmanship and outstanding long range Hill Country views. Enhanced by an elegant open floor plan and soaring 20 foot hand crafted oak ceilings, this sophisticated and thoughtfully designed home is truly an Architectural Digest-worthy creation. Each room was artfully designed to capture the Hill Country views creating a calm ambiance throughout. The primary suite is up and features a large flex space with recently installed hickory floors(Oct. 2023) and recessed lighting (Oct. 2023) ideal for an office or an at-home yoga/fitness studio plus a balcony where you can relax and enjoy peaceful quiet mornings and awesome Texas sunsets. This home has rich hardwood flooring and tile throughout. NO CARPET! Enjoy the wildlife and the incredible views on the large back patio. The entire home was recently painted with designer custom paint inside and out and the exterior of the home has a custom hand trowel finish. This property is the ultimate urban escape! The luxurious natural surroundings are ideal for the outdoor enthusiast. And for those who appreciate a sense of community the option to acquire an exclusive Ranch membership at an additional cost is available, which will unlock access to the world class amenities! Award winning Boerne Schools! Superb location! Just minutes to the Rim, La Cantera, Nordstrom, The Medical Center and restaurants.
Home Details
Home Type
- Single Family
Est. Annual Taxes
- $13,541
Year Built
- Built in 2002
Lot Details
- 3.19 Acre Lot
- Sprinkler System
- Mature Trees
HOA Fees
- $213 Monthly HOA Fees
Home Design
- Slab Foundation
- Composition Shingle Roof
- Stone Siding
- Stucco
Interior Spaces
- 2,970 Sq Ft Home
- Property has 2 Levels
- Ceiling Fan
- Chandelier
- Wood Burning Fireplace
- Window Treatments
- Family Room with Fireplace
- 2 Fireplaces
- Living Room with Fireplace
- Game Room
- Stone or Rock in Basement
- Fire and Smoke Detector
Kitchen
- Eat-In Kitchen
- Walk-In Pantry
- Self-Cleaning Oven
- Stove
- Cooktop
- Microwave
- Dishwasher
- Solid Surface Countertops
- Disposal
Flooring
- Wood
- Ceramic Tile
Bedrooms and Bathrooms
- 3 Bedrooms
- Custom Closet System
Laundry
- Laundry Room
- Laundry on lower level
- Washer Hookup
Parking
- 3 Car Attached Garage
- Garage Door Opener
Outdoor Features
- Waterfront Park
- Deck
- Covered Patio or Porch
- Rain Gutters
Schools
- Herff Elementary School
- Boerne N Middle School
Farming
- Livestock Fence
Utilities
- Central Heating and Cooling System
- Multiple Heating Units
- Well
- Electric Water Heater
- Water Softener is Owned
- Septic System
- Cable TV Available
Listing and Financial Details
- Legal Lot and Block 16 / D
- Assessor Parcel Number 1514872040160
Community Details
Overview
- $300 HOA Transfer Fee
- Cordillera Poa
- Built by Jimmy Shatto
- Cordillera Ranch Subdivision
- Mandatory home owners association
Amenities
- Community Barbecue Grill
- Clubhouse
Recreation
- Sport Court
- Park
- Trails
- Bike Trail
Security
- Security Guard
- Controlled Access
Map
Home Values in the Area
Average Home Value in this Area
Tax History
| Year | Tax Paid | Tax Assessment Tax Assessment Total Assessment is a certain percentage of the fair market value that is determined by local assessors to be the total taxable value of land and additions on the property. | Land | Improvement |
|---|---|---|---|---|
| 2024 | $7,584 | $805,588 | -- | -- |
| 2023 | $10,113 | $732,353 | $0 | $0 |
| 2022 | $9,660 | $665,775 | -- | -- |
| 2021 | $10,105 | $605,250 | $132,850 | $472,400 |
| 2020 | $10,300 | $605,250 | $132,850 | $472,400 |
| 2019 | $9,781 | $552,090 | $120,770 | $431,320 |
| 2018 | $9,781 | $552,090 | $120,770 | $431,320 |
| 2017 | $9,572 | $552,090 | $120,770 | $431,320 |
| 2016 | $9,572 | $552,090 | $120,770 | $431,320 |
| 2015 | $7,833 | $552,090 | $120,770 | $431,320 |
| 2014 | $7,833 | $552,090 | $120,770 | $431,320 |
| 2013 | -- | $552,090 | $120,770 | $431,320 |
Property History
| Date | Event | Price | Change | Sq Ft Price |
|---|---|---|---|---|
| 01/10/2025 01/10/25 | Sold | -- | -- | -- |
| 12/30/2024 12/30/24 | Pending | -- | -- | -- |
| 10/08/2024 10/08/24 | For Sale | $975,000 | +53.5% | $328 / Sq Ft |
| 12/15/2022 12/15/22 | Off Market | -- | -- | -- |
| 02/03/2021 02/03/21 | Sold | -- | -- | -- |
| 01/04/2021 01/04/21 | Pending | -- | -- | -- |
| 11/02/2020 11/02/20 | For Sale | $635,000 | -- | $214 / Sq Ft |
Purchase History
| Date | Type | Sale Price | Title Company |
|---|---|---|---|
| Warranty Deed | -- | Presidio Title | |
| Vendors Lien | -- | Capital Title | |
| Interfamily Deed Transfer | -- | None Available |
Mortgage History
| Date | Status | Loan Amount | Loan Type |
|---|---|---|---|
| Previous Owner | $360,000 | New Conventional | |
| Previous Owner | $162,795 | New Conventional | |
| Previous Owner | $181,600 | New Conventional |
Similar Homes in Boerne, TX
Source: San Antonio Board of REALTORS®
MLS Number: 1780010
APN: 42323
- 107 Ranch
- 121 Greystone Point
- 1209 Cordillera Trace
- 229 Greystone Cir
- 231 Greystone Cir
- 110 Greystone Cir
- 211 Clubs Dr
- 12 Muirfield
- 48 Muirfield
- 104 Caprock Cir
- 147 Augusta
- 257 Augusta
- LOT 27 Augusta
- 1519 Cordillera Trace
- 418 River Mountain Dr
- 103 Sage Brush
- 211 Augusta
- 194 Augusta
- 102 Crested Butte
- 307 Augusta
