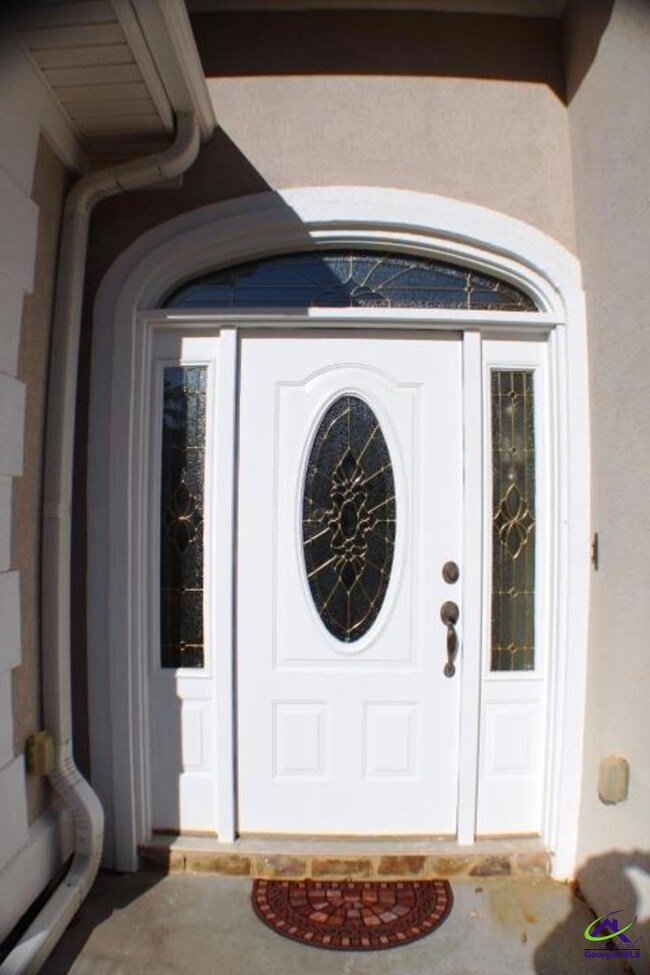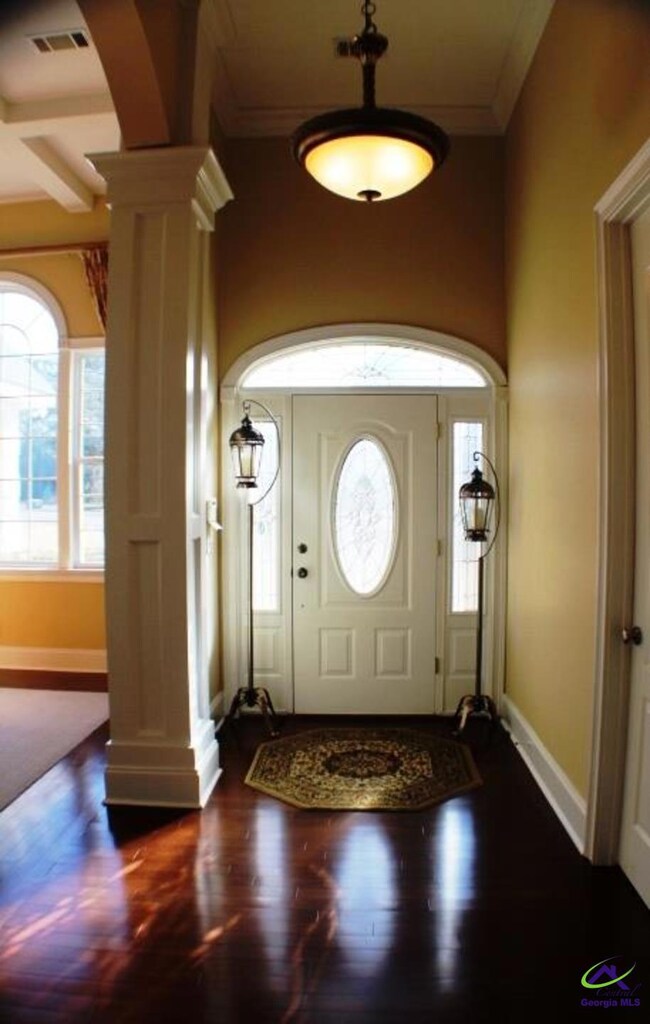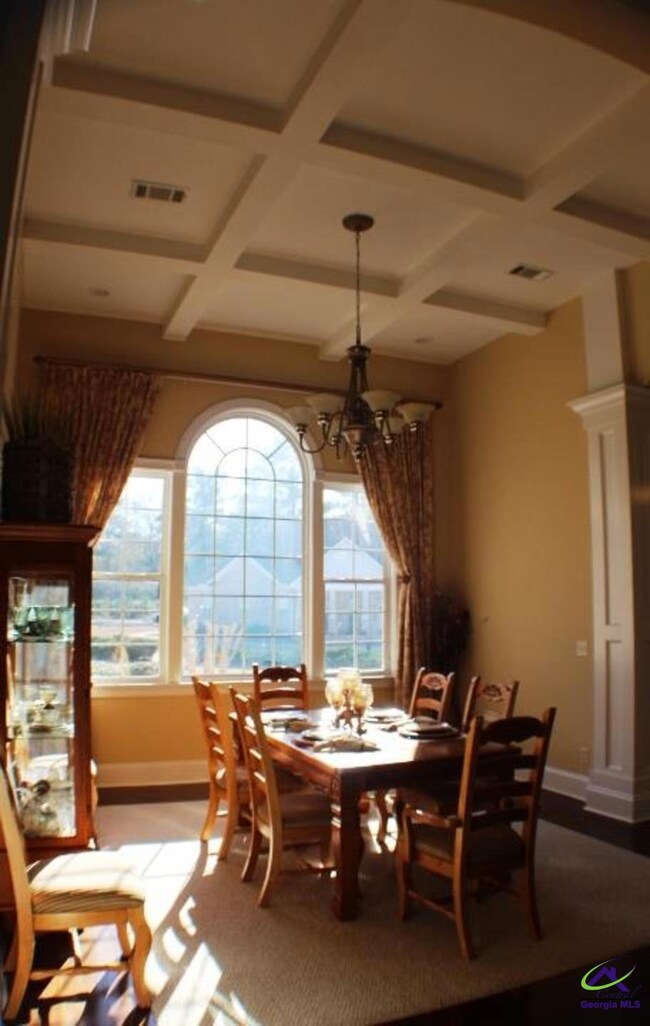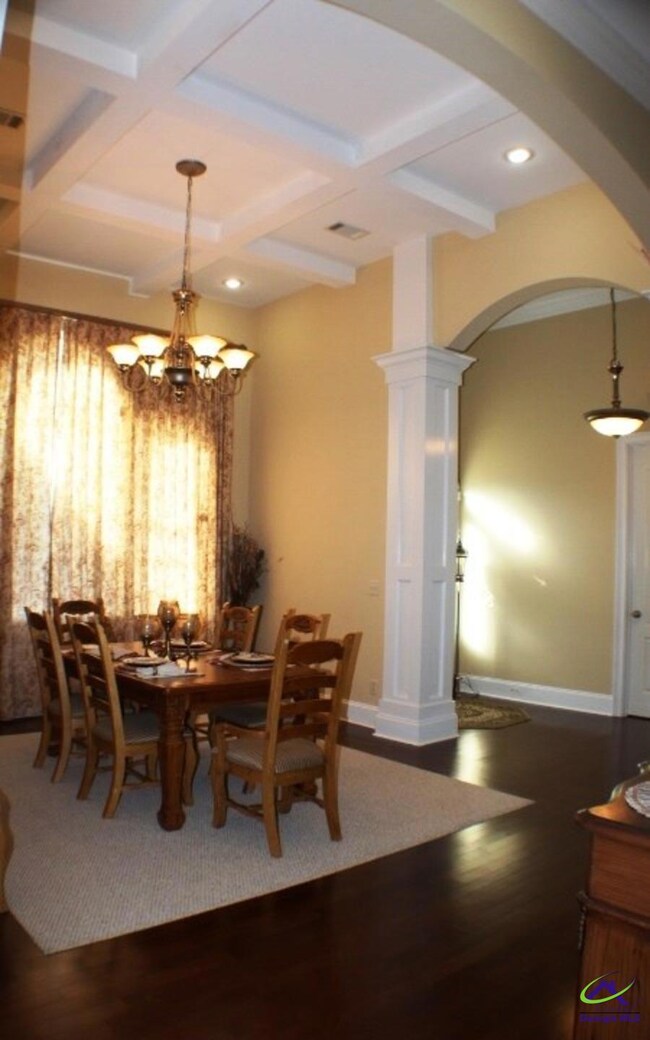101 Red Fox Run Dublin, GA 31021
Estimated payment $2,999/month
Highlights
- Main Floor Primary Bedroom
- Central Heating and Cooling System
- Dining Room
- 1 Fireplace
About This Home
EXQUISITE CUSTOM HOME, BEAUTIFUL LOT, AND FABULOUS LOCATION! Enjoy comfortable, easy living in this amazing floor plan with 3 bedrooms, each has private bath, and there is potential for 4th bedroom in the large bonus room upstairs. This home has tall cellings, beautiful moldings and cottered ceilings in dining and great room areas--so much detail in the entire construction of this home. Cooking is a joy in this well designed kitchen with much beautiful custom cabinetry and granite counters, additional prep sink, and pantry. Generous seating is afforded in the breakfast nook with built-in seating and bar seating. The owner's suite, with its many windows and glass doors, has an unbelievable view of the beautiful stone patio and yard. The closet is a dream and provides generous space for the connoisseur of clothing and accessories. You will certainly enjoy the generous space in the bath with double sinks and tremendous counter and cabinet space, jetted tub, and huge shower. This elegant and beautiful home has been well maintained, and it has a new roof. This one is truly move-in ready and has so many great features! Some furniture available for purchase.
Home Details
Home Type
- Single Family
Year Built
- Built in 2005
Lot Details
- 0.56 Acre Lot
Parking
- 2 Car Garage
Interior Spaces
- 3,455 Sq Ft Home
- 1.5-Story Property
- 1 Fireplace
- Dining Room
Kitchen
- Electric Range
- Microwave
- Dishwasher
- Disposal
Bedrooms and Bathrooms
- 3 Bedrooms
- Primary Bedroom on Main
- Split Bedroom Floorplan
- 3 Full Bathrooms
Schools
- Saxon Elementary School
- Dublin Middle School
- Dublin High School
Utilities
- Central Heating and Cooling System
- Heat Pump System
Listing and Financial Details
- Tax Lot 37
Map
Home Values in the Area
Average Home Value in this Area
Tax History
| Year | Tax Paid | Tax Assessment Tax Assessment Total Assessment is a certain percentage of the fair market value that is determined by local assessors to be the total taxable value of land and additions on the property. | Land | Improvement |
|---|---|---|---|---|
| 2024 | $5,140 | $161,152 | $16,000 | $145,152 |
| 2023 | $4,253 | $134,592 | $16,000 | $118,592 |
| 2022 | $896 | $134,592 | $16,000 | $118,592 |
| 2021 | $757 | $107,768 | $14,800 | $92,968 |
| 2020 | $758 | $107,768 | $14,800 | $92,968 |
| 2019 | $759 | $107,768 | $14,800 | $92,968 |
| 2018 | $760 | $107,768 | $14,800 | $92,968 |
| 2017 | $760 | $107,768 | $14,800 | $92,968 |
| 2016 | $761 | $107,768 | $14,800 | $92,968 |
| 2015 | $762 | $107,768 | $14,800 | $92,968 |
| 2014 | $679 | $107,606 | $13,600 | $94,006 |
Property History
| Date | Event | Price | List to Sale | Price per Sq Ft | Prior Sale |
|---|---|---|---|---|---|
| 06/25/2024 06/25/24 | Sold | $480,000 | -3.8% | $139 / Sq Ft | View Prior Sale |
| 05/14/2024 05/14/24 | Pending | -- | -- | -- | |
| 04/28/2024 04/28/24 | Price Changed | $499,000 | -5.7% | $144 / Sq Ft | |
| 02/14/2024 02/14/24 | Price Changed | $529,000 | -8.6% | $153 / Sq Ft | |
| 12/14/2023 12/14/23 | For Sale | $579,000 | -- | $168 / Sq Ft |
Purchase History
| Date | Type | Sale Price | Title Company |
|---|---|---|---|
| Warranty Deed | -- | -- | |
| Warranty Deed | $480,000 | -- | |
| Deed | $37,000 | -- | |
| Deed | $128,800 | -- |
Mortgage History
| Date | Status | Loan Amount | Loan Type |
|---|---|---|---|
| Open | $165,000 | New Conventional |
Source: Central Georgia MLS
MLS Number: 237168
APN: D09C-061
- 0 Fox Ridge Dr Unit 18998
- 0 Saint Andrews Dr
- 00 Brookhaven Dr
- 311 Fairmont Dr
- 0 Brookhaven Dr Unit 10676829
- 0 Brookhaven Dr Unit 18954
- 1816 Knox St
- 400 Cypress Dr
- 411 Pine Forest St
- 504 Payne Place
- 502 Payne Place
- 412 Roberson St
- 1615 Knox St
- 1612 Knox St
- 00 Pinehurst Dr
- 215 Hillside Dr
- 411 Cypress Dr
- 305 Ridgecrest Rd
- 0 Woodlawn Dr
- 206 Ridge Cir
Ask me questions while you tour the home.







