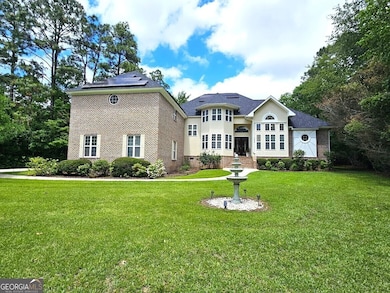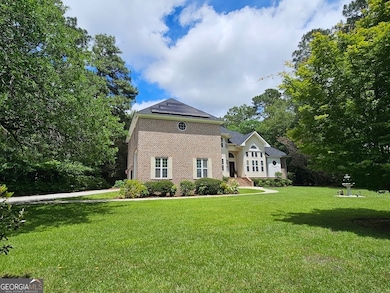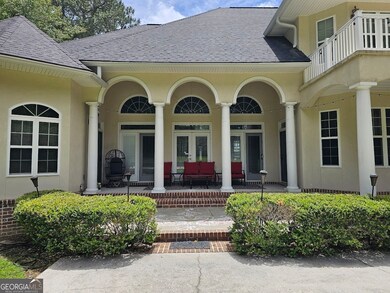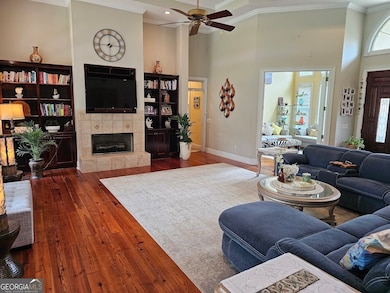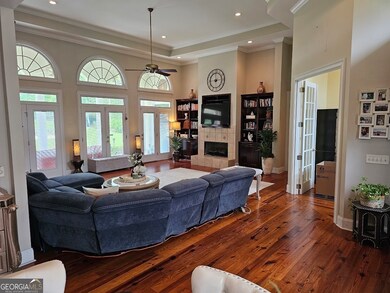101 Remington Way Statesboro, GA 30458
Estimated payment $3,391/month
Total Views
15,913
4
Beds
4
Baths
3,921
Sq Ft
$140
Price per Sq Ft
Highlights
- Home Theater
- Traditional Architecture
- Main Floor Primary Bedroom
- Vaulted Ceiling
- Wood Flooring
- 1 Fireplace
About This Home
Unique Home in Irongate. Aorpox 4,000 SF with 4 Bedrooms and 4 Baths. 2 Story with Master downstairs. Bonus Room with Full Bath and Closet. Bonus has a separate entrance through the garage. High Ceilings. Oversized triple garage with one bay for an RV. Private Backyard with CEMENT PICKLEBALL COURT. Bonus Room could be a self contained apartment. Home has Solar System and average utility bill runs $75.00 per month. Owner Relocating and Anxious to Sell.
Home Details
Home Type
- Single Family
Est. Annual Taxes
- $5,838
Year Built
- Built in 2002
Lot Details
- 1.06 Acre Lot
- Level Lot
Parking
- Garage
Home Design
- Traditional Architecture
- Mediterranean Architecture
- Brick Exterior Construction
- Composition Roof
Interior Spaces
- 3,921 Sq Ft Home
- 2-Story Property
- Bookcases
- Tray Ceiling
- Vaulted Ceiling
- 1 Fireplace
- Entrance Foyer
- Family Room
- Home Theater
- Home Office
- Bonus Room
- Home Gym
- Wood Flooring
Kitchen
- Breakfast Area or Nook
- Oven or Range
- Dishwasher
Bedrooms and Bathrooms
- 4 Bedrooms | 1 Primary Bedroom on Main
- Walk-In Closet
- Double Vanity
- Bathtub Includes Tile Surround
- Separate Shower
Laundry
- Laundry in Mud Room
- Laundry Room
Outdoor Features
- Patio
Schools
- Bryant Elementary School
- William James Middle School
- Statesboro High School
Utilities
- Central Heating and Cooling System
- Shared Well
- Septic Tank
Community Details
- Property has a Home Owners Association
- Iron Gate Subdivision
Map
Create a Home Valuation Report for This Property
The Home Valuation Report is an in-depth analysis detailing your home's value as well as a comparison with similar homes in the area
Home Values in the Area
Average Home Value in this Area
Tax History
| Year | Tax Paid | Tax Assessment Tax Assessment Total Assessment is a certain percentage of the fair market value that is determined by local assessors to be the total taxable value of land and additions on the property. | Land | Improvement |
|---|---|---|---|---|
| 2024 | $5,410 | $243,560 | $23,320 | $220,240 |
| 2023 | $5,873 | $242,960 | $21,200 | $221,760 |
| 2022 | $4,685 | $212,701 | $21,200 | $191,501 |
| 2021 | $4,040 | $179,082 | $21,200 | $157,882 |
| 2020 | $3,758 | $164,848 | $21,200 | $143,648 |
| 2019 | $3,556 | $155,469 | $11,480 | $143,989 |
| 2018 | $3,504 | $147,658 | $11,480 | $136,178 |
| 2017 | $3,454 | $143,834 | $11,480 | $132,354 |
| 2016 | $3,472 | $141,140 | $11,480 | $129,660 |
| 2015 | $3,448 | $139,578 | $11,480 | $128,098 |
| 2014 | $3,184 | $139,578 | $11,480 | $128,098 |
Source: Public Records
Property History
| Date | Event | Price | List to Sale | Price per Sq Ft |
|---|---|---|---|---|
| 08/20/2025 08/20/25 | For Sale | $550,000 | 0.0% | $140 / Sq Ft |
| 05/29/2025 05/29/25 | Pending | -- | -- | -- |
| 04/06/2025 04/06/25 | Price Changed | $550,000 | -7.6% | $140 / Sq Ft |
| 12/04/2024 12/04/24 | For Sale | $595,000 | -- | $152 / Sq Ft |
Source: Georgia MLS
Purchase History
| Date | Type | Sale Price | Title Company |
|---|---|---|---|
| Deed | $265,000 | -- | |
| Deed | $292,672 | -- | |
| Deed | -- | -- | |
| Deed | -- | -- | |
| Deed | -- | -- | |
| Deed | -- | -- |
Source: Public Records
Mortgage History
| Date | Status | Loan Amount | Loan Type |
|---|---|---|---|
| Open | $261,478 | FHA |
Source: Public Records
Source: Georgia MLS
MLS Number: 10422239
APN: MS12000034-000
Nearby Homes
- 202 Plantation Trail
- 103 Sunset Dr
- 0 Surrey Ln Unit 10441906
- 0 Brentwood Cir Unit 10648008
- 218 Wellington Cir
- 0 Country Club Rd Unit 10637928
- 0 Country Club Rd Unit SA343019
- 105 Oak Ridge Dr
- 225 Wellington Cir
- 214 Surrey Ln
- 324 Farmington Rd
- 220 Bald Cypress Ct
- 207 Bald Cypress Ct
- 733 Hillwood Dr
- 135 Avalon Lot 18 Trace
- 16 Forest Pine Dr
- 7 Woodrum Place
- 15 Woodrum Place
- 152 Sandalwood Cir
- 19 Woodrum Place
- 303 Westbrooke Dr
- 160 Old Forester Way
- 133 Bull Bay Dr
- 7040 White Pine Ave
- 134 Mayport Dr
- 409 N North Main St
- 123 Callaway Crescent
- 200 Evans Terrace
- 532 Cade Ave
- 111 Rucker Ln
- 1822 Chandler Rd Unit 97 A
- 241 Willis Way
- 233 Willis Way
- 265 Willis Way
- 133 Braxton Blvd
- 213 Willis Way
- 121 Tillman Rd Unit 502
- 251 Knight Dr Unit 20
- 109 Harvey Dr
- 1701 Chandler Rd

