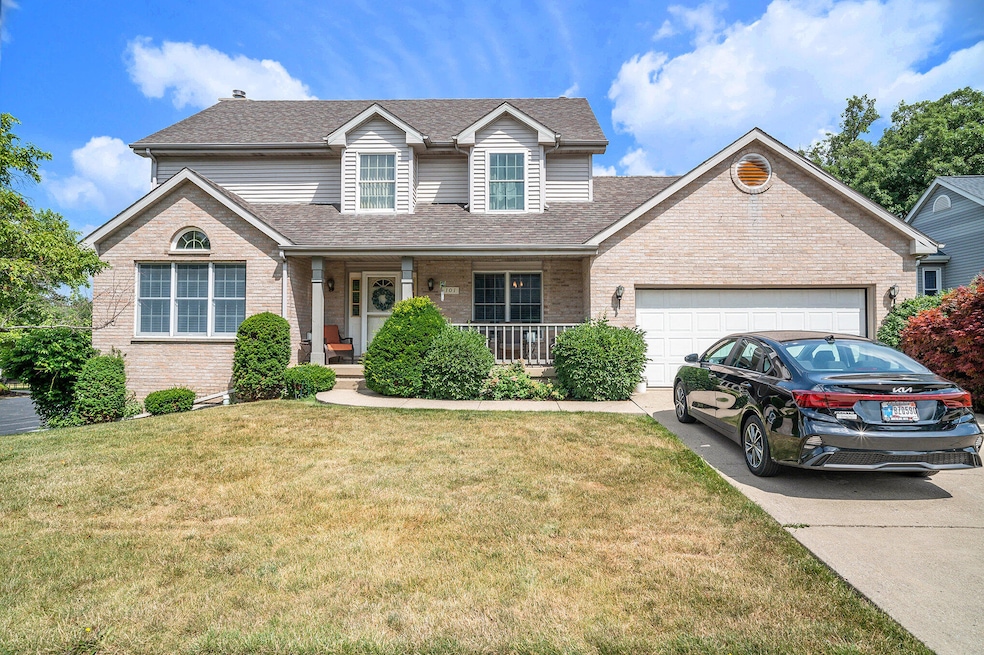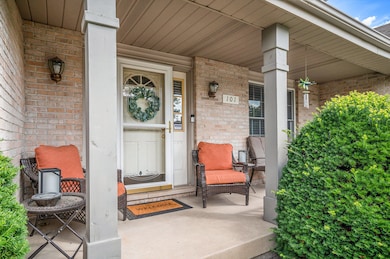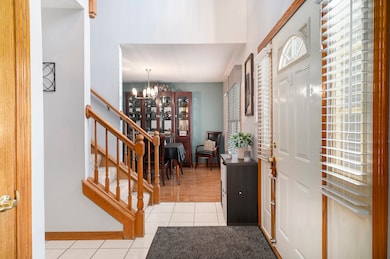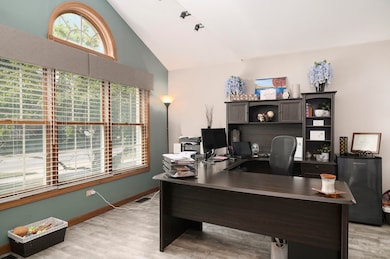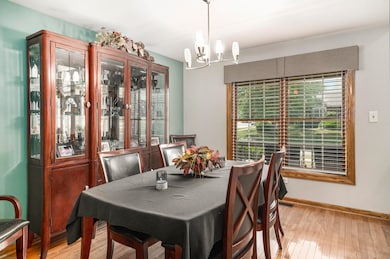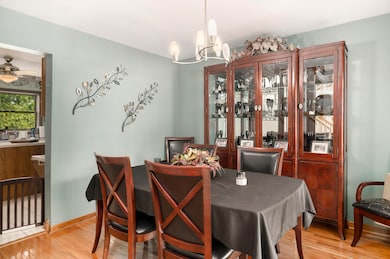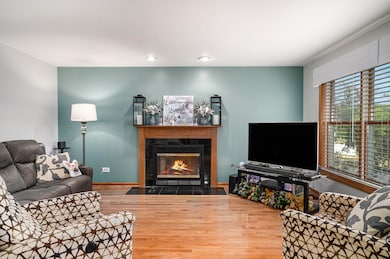Estimated payment $2,538/month
Highlights
- Deck
- Living Room with Fireplace
- Neighborhood Views
- George Bibich Elementary School Rated A
- Wood Flooring
- Covered Patio or Porch
About This Home
Welcome to this spacious 3-bedroom, 3-bath two-story home in the desirable Chateau Woods community of Dyer--located right next to the neighborhood pool! Built in 1994 and thoughtfully maintained, this home offers 2,859 finished square feet of comfortable living space. Step onto the charming covered front porch, then into a warm interior featuring hardwood floors, solid 6-panel hardwood doors, and custom touches throughout. The main level boasts a gas fireplace in the living room, a formal dining room, a flexible second dining space, a laundry room, and a private home office with elegant glass French doors and vinyl flooring. The kitchen features plenty of cabinet space, laminate countertops, and direct access to a three-seasons room--perfect for entertaining year-round. From there, step onto your double-tier deck overlooking a concrete patio and backyard retreat. Downstairs, enjoy a fully finished walkout basement complete with a second gas fireplace, custom-built entertainment center and a stylish wet bar with granite countertops--ideal for hosting! Upstairs, the spacious primary bedroom offers privacy and comfort with an en-suite bathroom. With a furnace less than 8 years old and A/C under 5 years, this home is move-in ready and built for lasting comfort. Don't miss your chance to live in a great neighborhood with easy access to shopping, dining, and Illinois commuting routes!
Home Details
Home Type
- Single Family
Est. Annual Taxes
- $4,412
Year Built
- Built in 1994
Lot Details
- 10,500 Sq Ft Lot
- Partially Fenced Property
- Landscaped
HOA Fees
- $35 Monthly HOA Fees
Parking
- 2 Car Garage
- Garage Door Opener
Home Design
- Brick Foundation
Interior Spaces
- 2-Story Property
- Gas Fireplace
- Living Room with Fireplace
- 2 Fireplaces
- Dining Room
- Neighborhood Views
- Basement
- Fireplace in Basement
- Laundry Room
Kitchen
- Country Kitchen
- Gas Range
- Microwave
- Dishwasher
- Disposal
Flooring
- Wood
- Carpet
- Tile
- Vinyl
Bedrooms and Bathrooms
- 3 Bedrooms
Outdoor Features
- Deck
- Covered Patio or Porch
- Outdoor Storage
Utilities
- Forced Air Heating and Cooling System
Community Details
- Chateau Woods Association, Phone Number (219) 865-6922
- Chateau Woods Subdivision
Listing and Financial Details
- Assessor Parcel Number 451013376013000034
Map
Home Values in the Area
Average Home Value in this Area
Tax History
| Year | Tax Paid | Tax Assessment Tax Assessment Total Assessment is a certain percentage of the fair market value that is determined by local assessors to be the total taxable value of land and additions on the property. | Land | Improvement |
|---|---|---|---|---|
| 2024 | $9,013 | $377,500 | $69,200 | $308,300 |
| 2023 | $4,006 | $354,400 | $69,200 | $285,200 |
| 2022 | $4,272 | $348,000 | $56,000 | $292,000 |
| 2021 | $3,653 | $305,100 | $56,000 | $249,100 |
| 2020 | $3,538 | $292,300 | $56,000 | $236,300 |
| 2019 | $3,500 | $278,500 | $49,200 | $229,300 |
| 2018 | $3,260 | $267,100 | $49,200 | $217,900 |
| 2017 | $2,951 | $261,200 | $49,200 | $212,000 |
| 2016 | $2,822 | $248,700 | $49,200 | $199,500 |
| 2014 | $2,811 | $258,800 | $49,200 | $209,600 |
| 2013 | $2,829 | $257,000 | $49,200 | $207,800 |
Property History
| Date | Event | Price | List to Sale | Price per Sq Ft |
|---|---|---|---|---|
| 11/07/2025 11/07/25 | For Sale | $405,000 | 0.0% | $142 / Sq Ft |
| 11/04/2025 11/04/25 | Pending | -- | -- | -- |
| 10/31/2025 10/31/25 | Off Market | $405,000 | -- | -- |
| 10/08/2025 10/08/25 | Price Changed | $405,000 | -2.4% | $142 / Sq Ft |
| 08/26/2025 08/26/25 | Price Changed | $415,000 | -2.4% | $145 / Sq Ft |
| 07/03/2025 07/03/25 | For Sale | $425,000 | -- | $149 / Sq Ft |
Purchase History
| Date | Type | Sale Price | Title Company |
|---|---|---|---|
| Interfamily Deed Transfer | -- | None Available |
Mortgage History
| Date | Status | Loan Amount | Loan Type |
|---|---|---|---|
| Closed | $238,975 | FHA |
Source: Northwest Indiana Association of REALTORS®
MLS Number: 823645
APN: 45-10-13-376-013.000-034
- 2761 Ridgewood Ct
- 2636 Monaldi Pkwy
- 2740 Hillcrest Dr Unit 46
- 2446 Forest Park Dr
- 3048 Brampton Ln
- 505 Brittany Ln
- 245 Mary St
- 11015 Delta Dr
- 815 Schilling Dr
- 2529 James Dr
- 2523 James Dr
- 2711 Edgewood Dr
- 924 Quinn Place
- 2325 Hickory Dr
- 14205 Jay St
- 2264 Sandcastle Dr
- 14211 Jay St
- 2265 Sandcastle Dr
- 14207 Jay St
- Dune Plan at Highpoint Praire
