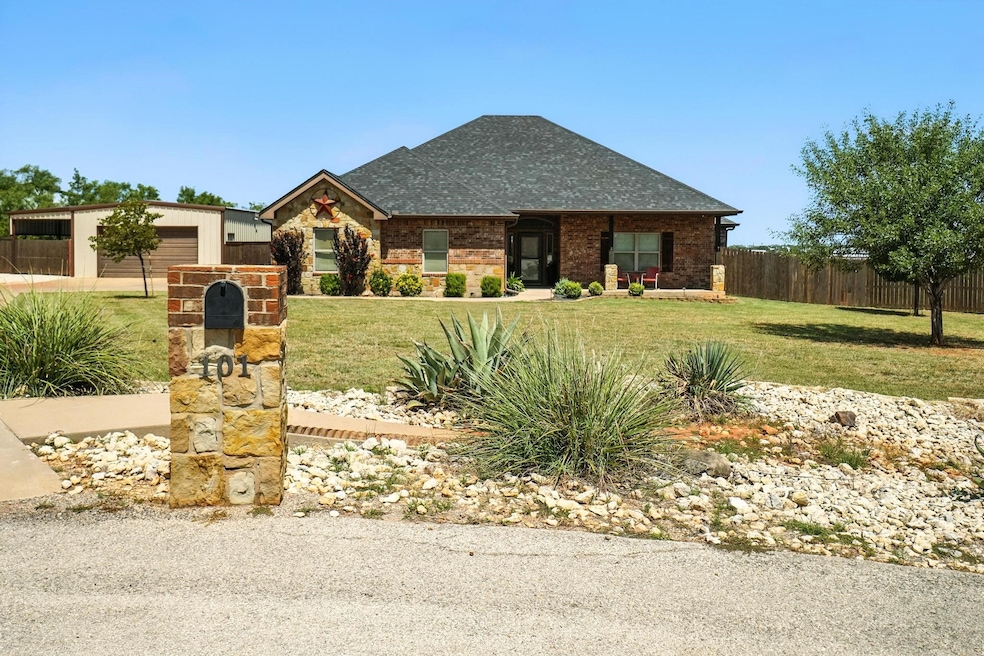101 Rising Star Dr Abilene, TX 79606
Estimated payment $3,074/month
Highlights
- Mud Room
- Covered Patio or Porch
- Soaking Tub
- Wylie West Early Childhood Center Rated A-
- 2 Car Attached Garage
- 1-Story Property
About This Home
Stunning 4 bed, 2 bath home sitting on just over an acre of land! From the moment you pull up, the curb appeal will take your breath away—this home is truly a showstopper.
Step inside to an open floor plan designed for both comfort and style. The spacious living room features a cozy fireplace and large windows overlooking the backyard, filling the space with natural light. The kitchen is a dream, complete with an eat-at island, crisp white cabinetry, sleek granite countertops, and a beautiful tiled backsplash—perfect for entertaining and everyday living.
The primary retreat is a peaceful haven, offering its own ensuite with a walk-in closet, relaxing soaking tub, and separate walk-in shower. The additional bedrooms provide plenty of space and flexibility for family, guests, or a home office. A mudroom adds extra functionality and storage, keeping your home tidy and organized.
Out back, enjoy evenings on the covered porch or host gatherings on the large patio area. The expansive backyard offers endless possibilities with lush grass for play, pets, or simply soaking in the country views. A large shop on the property provides even more space for projects, storage, or hobbies.
This property perfectly blends modern living with wide-open space, giving you room to breathe while still enjoying the comfort of a beautifully designed home.
Home Details
Home Type
- Single Family
Est. Annual Taxes
- $7,486
Year Built
- Built in 2015
Lot Details
- 1.1 Acre Lot
- Wood Fence
- Back Yard
Parking
- 2 Car Attached Garage
- Side Facing Garage
- Driveway
Home Design
- Brick Exterior Construction
- Slab Foundation
- Shingle Roof
- Composition Roof
Interior Spaces
- 1,980 Sq Ft Home
- 1-Story Property
- Ceiling Fan
- Decorative Lighting
- Wood Burning Fireplace
- Mud Room
Kitchen
- Electric Oven
- Electric Cooktop
- Microwave
- Dishwasher
Flooring
- Carpet
- Concrete
Bedrooms and Bathrooms
- 4 Bedrooms
- 2 Full Bathrooms
- Soaking Tub
Outdoor Features
- Covered Patio or Porch
Schools
- Wylie West Elementary School
- Wylie High School
Utilities
- Central Heating and Cooling System
- Cable TV Available
Community Details
- Southern Cross Estates Subdivision
Listing and Financial Details
- Assessor Parcel Number 995083
- Tax Block B
Map
Home Values in the Area
Average Home Value in this Area
Tax History
| Year | Tax Paid | Tax Assessment Tax Assessment Total Assessment is a certain percentage of the fair market value that is determined by local assessors to be the total taxable value of land and additions on the property. | Land | Improvement |
|---|---|---|---|---|
| 2025 | -- | $440,585 | $47,742 | $392,843 |
| 2023 | $5,530 | $386,816 | $0 | $0 |
| 2022 | $5,618 | $351,651 | $0 | $0 |
| 2021 | $5,717 | $319,683 | $41,727 | $277,956 |
| 2020 | $5,646 | $308,364 | $41,727 | $266,637 |
| 2019 | $5,572 | $291,830 | $41,727 | $250,103 |
| 2018 | $4,971 | $287,668 | $41,727 | $245,941 |
| 2017 | $4,793 | $287,864 | $41,727 | $246,137 |
| 2016 | $4,692 | $281,817 | $43,923 | $237,894 |
| 2015 | $72 | $43,923 | $43,923 | $0 |
| 2014 | $72 | $4,620 | $0 | $0 |
Property History
| Date | Event | Price | Change | Sq Ft Price |
|---|---|---|---|---|
| 08/29/2025 08/29/25 | For Sale | $459,900 | -- | $232 / Sq Ft |
Purchase History
| Date | Type | Sale Price | Title Company |
|---|---|---|---|
| Vendors Lien | -- | Attorney | |
| Warranty Deed | -- | None Available |
Mortgage History
| Date | Status | Loan Amount | Loan Type |
|---|---|---|---|
| Open | $257,053 | VA | |
| Previous Owner | $218,495 | Purchase Money Mortgage |
Source: North Texas Real Estate Information Systems (NTREIS)
MLS Number: 21046299
APN: 995083
- 217 Southern Cross Rd
- 201 Colorado
- 117 Colorado
- 113 Colorado
- 133 Pedernales
- 129 Pedernales
- 117 Pedernales
- 113 Pedernales
- 4658 Vista Del Sol
- 310 County Road 336 Unit B
- 4502 Vista Del Sol
- 4509 Sierra Sunset
- 4525 Vista Grande
- 4602 Vista Grande
- 8325 Thompson Pkwy
- 5084 Fernie St
- 241 County Road 336
- 5108 Fernie St
- 8042 Scooter Ct
- 6642 Buffalo Gap Rd
- 357 County Road 337
- 8009 Thompson Pkwy
- 4 Buttercup Dr
- 8025 Bonnie Cir
- 7910 White Blvd
- 236 Runnymede Way
- 4517 Velta Ln
- 4626 Crosley Ln
- 1025 U S 83
- 4333 Antilley Rd
- 43 Harbour Town St
- 1701 Denali Dr
- 5501 Chimney Rock Rd
- 226 Rabbit Run
- 3117 Button Willow Ave Unit B
- 181 Rabbit Run
- 2965 Red Oak Cir
- 4450 Ridgemont Dr
- 324 Woodstock Ln
- 3525 Rolling Green Dr







