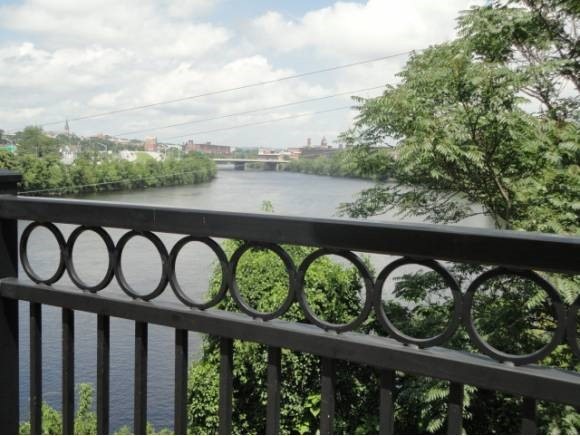
101 Riverwalk Way Unit 3F Manchester, NH 03101
Bakersville NeighborhoodHighlights
- Waterfront
- Whirlpool Bathtub
- Balcony
- Wood Flooring
- Walk-In Pantry
- 1-minute walk to Merrimack River Park - South
About This Home
As of December 2017Nature in the City! Sought after Riverfront Home right on the Recreational Trail System. This luxury Townhouse is hidden in Quiet Greenspace yet convenient to all City Amenities. Walk to Downtown Activities and enjoy Biking, Jogging or Walking on the Riverwalk Trail. Property is set up for Entertaining with Spacious Rooms and Numerous Upgrades. Enjoy the Spectacular Sunsets and River View from the Patio and Balconies on each floor.
Last Agent to Sell the Property
Frederick Afshar
Keller Williams Realty-Metropolitan License #046541 Listed on: 05/01/2014

Last Buyer's Agent
Frederick Afshar
Keller Williams Realty-Metropolitan License #046541 Listed on: 05/01/2014

Townhouse Details
Home Type
- Townhome
Est. Annual Taxes
- $7,418
Year Built
- Built in 2006
Lot Details
- Waterfront
- Sloped Lot
HOA Fees
Parking
- 2 Car Garage
Home Design
- Brick Exterior Construction
- Concrete Foundation
- Wood Frame Construction
- Shingle Roof
- Vinyl Siding
Interior Spaces
- 2-Story Property
- Gas Fireplace
- Dining Area
- Water Views
Kitchen
- Walk-In Pantry
- Electric Range
- Microwave
- Dishwasher
Flooring
- Wood
- Carpet
- Ceramic Tile
Bedrooms and Bathrooms
- 2 Bedrooms
- En-Suite Primary Bedroom
- Whirlpool Bathtub
Laundry
- Laundry on main level
- Washer and Dryer Hookup
Finished Basement
- Heated Basement
- Walk-Out Basement
- Basement Storage
Home Security
Outdoor Features
- Balcony
- Patio
Schools
- Bakersville Elementary School
- Southside Middle School
- Manchester Memorial High Sch
Utilities
- Zoned Heating and Cooling
- Heating System Uses Natural Gas
- Underground Utilities
- 200+ Amp Service
- Internet Available
Listing and Financial Details
- 22% Total Tax Rate
Community Details
Overview
- Riverwalk Place Condos
- Riverwalk Place Subdivision
- The community has rules related to deed restrictions
Recreation
- Trails
Pet Policy
- Pets Allowed
Security
- Fire and Smoke Detector
Ownership History
Purchase Details
Home Financials for this Owner
Home Financials are based on the most recent Mortgage that was taken out on this home.Purchase Details
Purchase Details
Home Financials for this Owner
Home Financials are based on the most recent Mortgage that was taken out on this home.Purchase Details
Home Financials for this Owner
Home Financials are based on the most recent Mortgage that was taken out on this home.Purchase Details
Purchase Details
Similar Homes in Manchester, NH
Home Values in the Area
Average Home Value in this Area
Purchase History
| Date | Type | Sale Price | Title Company |
|---|---|---|---|
| Warranty Deed | $418,000 | -- | |
| Warranty Deed | $418,000 | -- | |
| Quit Claim Deed | -- | -- | |
| Quit Claim Deed | -- | -- | |
| Warranty Deed | -- | -- | |
| Warranty Deed | -- | -- | |
| Quit Claim Deed | -- | -- | |
| Quit Claim Deed | -- | -- | |
| Warranty Deed | $333,300 | -- | |
| Warranty Deed | $333,300 | -- | |
| Warranty Deed | $482,000 | -- | |
| Warranty Deed | $482,000 | -- |
Mortgage History
| Date | Status | Loan Amount | Loan Type |
|---|---|---|---|
| Previous Owner | $299,000 | Stand Alone Refi Refinance Of Original Loan | |
| Previous Owner | $391,200 | Unknown |
Property History
| Date | Event | Price | Change | Sq Ft Price |
|---|---|---|---|---|
| 12/20/2017 12/20/17 | Sold | $418,000 | 0.0% | $202 / Sq Ft |
| 12/20/2017 12/20/17 | Pending | -- | -- | -- |
| 12/01/2017 12/01/17 | For Sale | $418,000 | +25.4% | $202 / Sq Ft |
| 10/06/2014 10/06/14 | Sold | $333,300 | -11.1% | $129 / Sq Ft |
| 09/23/2014 09/23/14 | Pending | -- | -- | -- |
| 05/01/2014 05/01/14 | For Sale | $375,000 | -- | $145 / Sq Ft |
Tax History Compared to Growth
Tax History
| Year | Tax Paid | Tax Assessment Tax Assessment Total Assessment is a certain percentage of the fair market value that is determined by local assessors to be the total taxable value of land and additions on the property. | Land | Improvement |
|---|---|---|---|---|
| 2024 | $8,641 | $441,300 | $0 | $441,300 |
| 2023 | $8,323 | $441,300 | $0 | $441,300 |
| 2022 | $8,049 | $441,300 | $0 | $441,300 |
| 2021 | $7,802 | $441,300 | $0 | $441,300 |
| 2020 | $8,239 | $334,100 | $0 | $334,100 |
| 2019 | $8,125 | $334,100 | $0 | $334,100 |
| 2018 | $7,821 | $334,100 | $0 | $334,100 |
| 2017 | $8,057 | $334,100 | $0 | $334,100 |
| 2016 | $7,731 | $334,100 | $0 | $334,100 |
| 2015 | $8,263 | $352,500 | $0 | $352,500 |
| 2014 | $8,284 | $352,500 | $0 | $352,500 |
| 2013 | -- | $352,500 | $0 | $352,500 |
Agents Affiliated with this Home
-
F
Seller's Agent in 2017
Fine Homes Group International
Keller Williams Realty-Metropolitan
(860) 778-4519
8 in this area
604 Total Sales
-
F
Seller's Agent in 2014
Frederick Afshar
Keller Williams Realty-Metropolitan
Map
Source: PrimeMLS
MLS Number: 4351617
APN: MNCH-000909-000000-000004P
