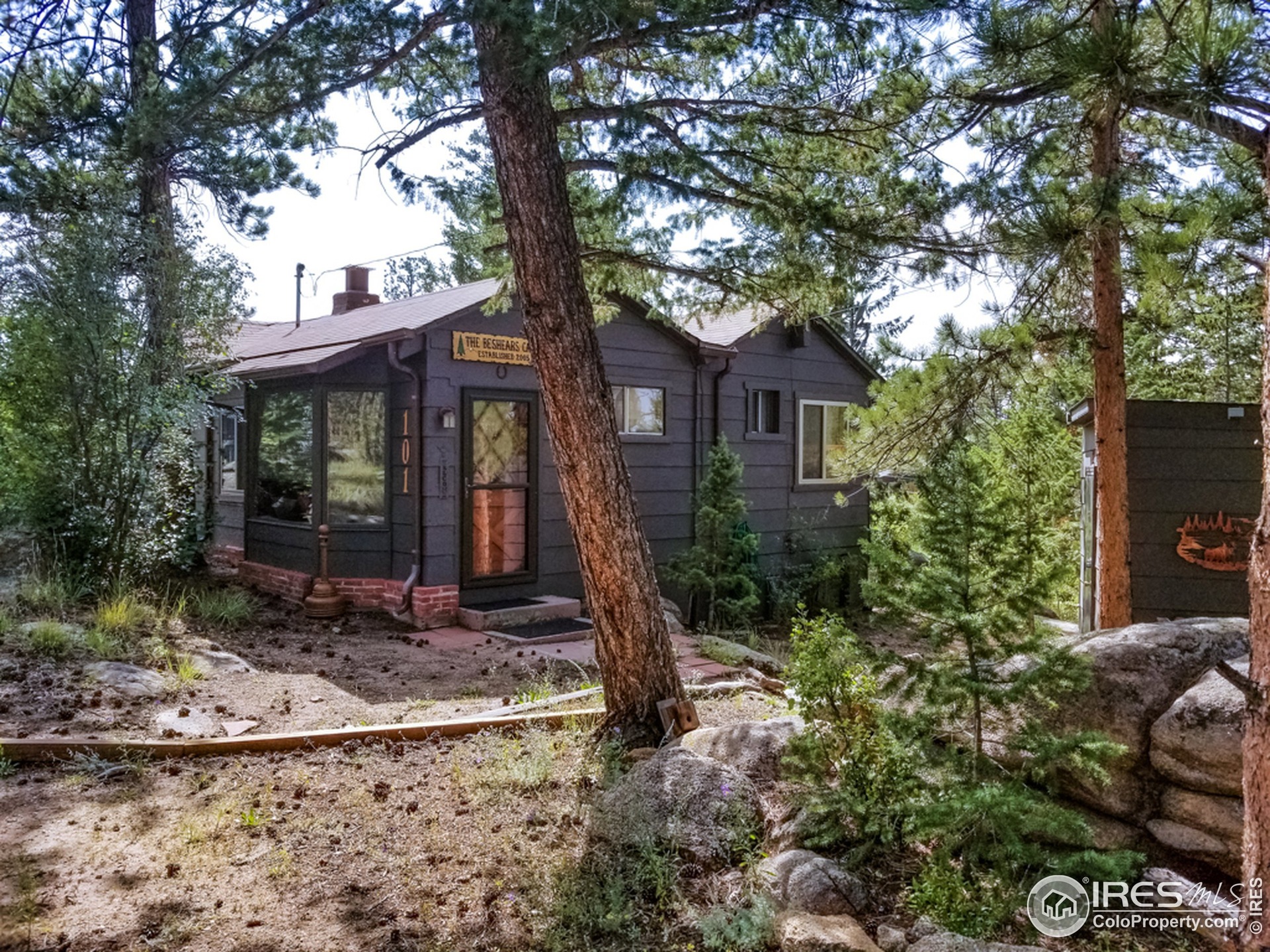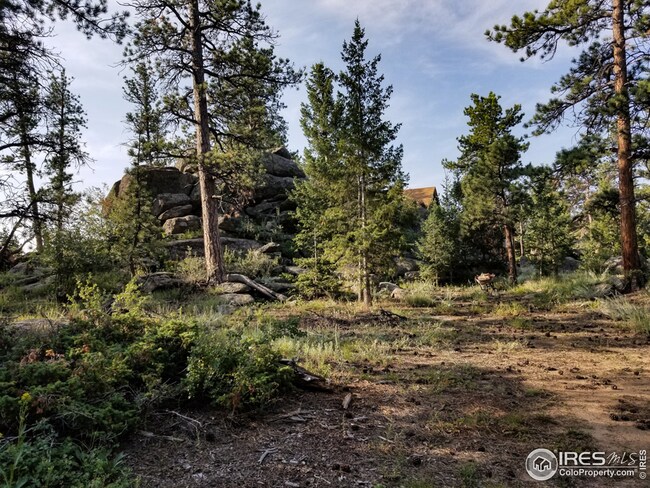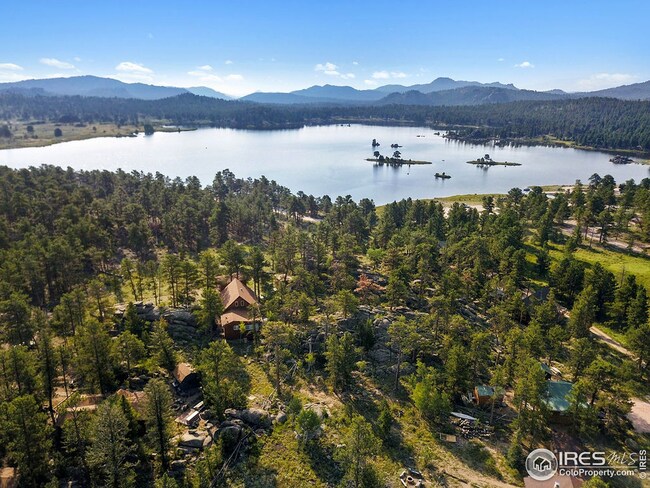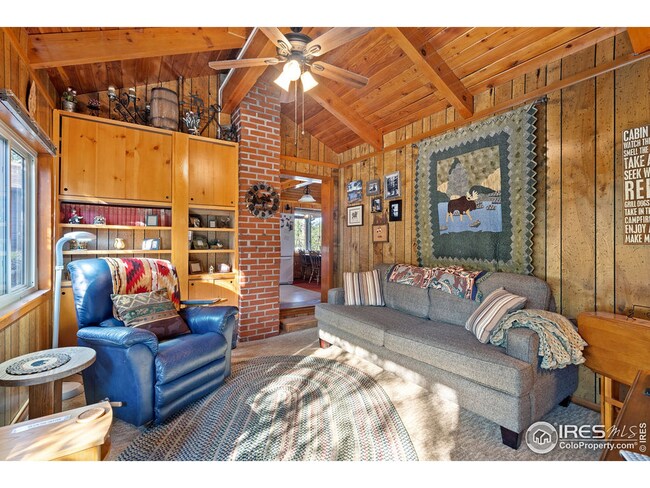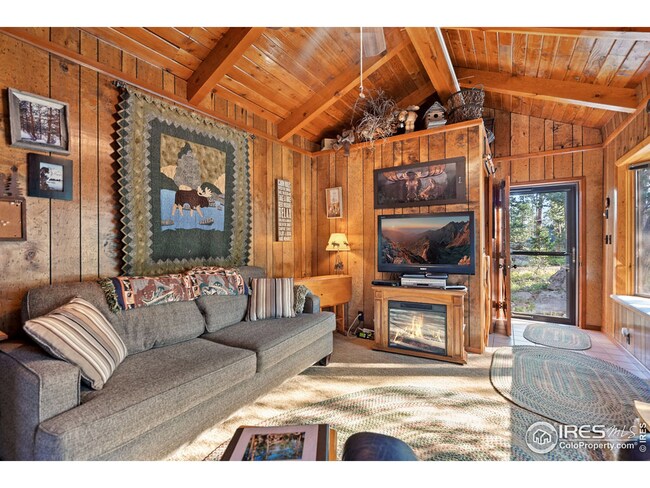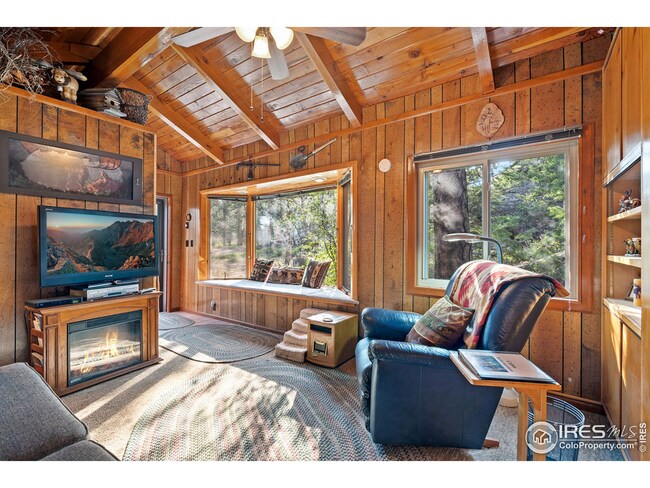
101 Robin Path Red Feather Lakes, CO 80545
Red Feather Lakes NeighborhoodHighlights
- Deck
- Beamed Ceilings
- 1 Car Detached Garage
- No HOA
- Separate Outdoor Workshop
- Fireplace
About This Home
As of November 2024Awesome lil' cabin, 2 outbuildings, shed & garage surrounded by tall pine, aspen, wildflowers & impressive rock-outcroppings. Great outdoor areas to gather w/ family & friends. You'll enjoy the lovely covered back deck, warm pine interior w/ high beamed ceilings & spacious eat-in kitchen w/ pellet stove. Pine finished outbuildings could be excellent home office, studio, workshop, or playhouse. 2 kennels for your furry friends. Close to National Forest & Dowdy. Turn-key- fully furnished!
Home Details
Home Type
- Single Family
Est. Annual Taxes
- $1,058
Year Built
- Built in 1968
Lot Details
- 0.44 Acre Lot
- Property fronts a private road
- Dirt Road
- Kennel or Dog Run
- Level Lot
- Property is zoned O-Open
Parking
- 1 Car Detached Garage
Home Design
- Cabin
- Wood Frame Construction
- Composition Roof
Interior Spaces
- 768 Sq Ft Home
- 1-Story Property
- Beamed Ceilings
- Ceiling Fan
- Fireplace
- Window Treatments
- Bay Window
- Crawl Space
Kitchen
- Eat-In Kitchen
- Electric Oven or Range
- Microwave
Flooring
- Carpet
- Vinyl
Bedrooms and Bathrooms
- 1 Bedroom
- 1 Bathroom
Laundry
- Laundry on main level
- Dryer
Outdoor Features
- Deck
- Patio
- Separate Outdoor Workshop
- Outdoor Storage
Schools
- Red Feather Elementary School
- Cache La Poudre Middle School
- Poudre High School
Utilities
- Cooling Available
- Space Heater
- Pellet Stove burns compressed wood to generate heat
- Radiant Heating System
Community Details
- No Home Owners Association
- East Owassa Subdivision
Listing and Financial Details
- Assessor Parcel Number R0313173
Ownership History
Purchase Details
Home Financials for this Owner
Home Financials are based on the most recent Mortgage that was taken out on this home.Purchase Details
Home Financials for this Owner
Home Financials are based on the most recent Mortgage that was taken out on this home.Purchase Details
Home Financials for this Owner
Home Financials are based on the most recent Mortgage that was taken out on this home.Purchase Details
Purchase Details
Similar Homes in Red Feather Lakes, CO
Home Values in the Area
Average Home Value in this Area
Purchase History
| Date | Type | Sale Price | Title Company |
|---|---|---|---|
| Warranty Deed | $360,000 | First American Title | |
| Warranty Deed | $360,000 | First American Title | |
| Warranty Deed | $325,000 | First American | |
| Warranty Deed | $186,000 | Fidelity National Title | |
| Warranty Deed | $105,000 | Security Title | |
| Interfamily Deed Transfer | -- | -- |
Mortgage History
| Date | Status | Loan Amount | Loan Type |
|---|---|---|---|
| Previous Owner | $260,000 | New Conventional |
Property History
| Date | Event | Price | Change | Sq Ft Price |
|---|---|---|---|---|
| 11/21/2024 11/21/24 | Sold | $360,000 | -1.4% | $469 / Sq Ft |
| 08/13/2024 08/13/24 | For Sale | $365,000 | +12.3% | $475 / Sq Ft |
| 01/27/2022 01/27/22 | Off Market | $325,000 | -- | -- |
| 10/29/2021 10/29/21 | Sold | $325,000 | 0.0% | $423 / Sq Ft |
| 09/28/2021 09/28/21 | Pending | -- | -- | -- |
| 09/14/2021 09/14/21 | Price Changed | $325,000 | -4.4% | $423 / Sq Ft |
| 08/12/2021 08/12/21 | For Sale | $339,995 | +83.8% | $443 / Sq Ft |
| 01/28/2019 01/28/19 | Off Market | $185,000 | -- | -- |
| 05/24/2018 05/24/18 | Sold | $185,000 | 0.0% | $241 / Sq Ft |
| 04/24/2018 04/24/18 | For Sale | $185,000 | -- | $241 / Sq Ft |
Tax History Compared to Growth
Tax History
| Year | Tax Paid | Tax Assessment Tax Assessment Total Assessment is a certain percentage of the fair market value that is determined by local assessors to be the total taxable value of land and additions on the property. | Land | Improvement |
|---|---|---|---|---|
| 2025 | $2,135 | $25,280 | $1,843 | $23,437 |
| 2024 | $2,034 | $25,280 | $1,843 | $23,437 |
| 2022 | $1,474 | $15,144 | $799 | $14,345 |
| 2021 | $1,223 | $12,784 | $822 | $11,962 |
| 2020 | $1,058 | $10,961 | $501 | $10,460 |
| 2019 | $1,062 | $10,961 | $501 | $10,460 |
| 2018 | $772 | $8,208 | $504 | $7,704 |
| 2017 | $770 | $8,208 | $504 | $7,704 |
| 2016 | $661 | $7,021 | $478 | $6,543 |
| 2015 | $657 | $7,020 | $480 | $6,540 |
| 2014 | $583 | $6,190 | $560 | $5,630 |
Agents Affiliated with this Home
-
S
Seller's Agent in 2024
Samantha Beck
Summit Real Estate & Marketing
-
C
Seller Co-Listing Agent in 2024
Chris Johnston
LC Real Estate Group, LLC
-
M
Seller's Agent in 2021
Mary Douglas
Ponderosa Realty Associates
-
F
Buyer's Agent in 2021
Fred Johnston
Summit Real Estate & Marketing
-
S
Seller's Agent in 2018
Sue Stevens
Ponderosa Realty Associates
Map
Source: IRES MLS
MLS Number: 948458
APN: 30273-07-039
- 95 Eagle Tree Cir
- 90 Letitia Dr
- 412 Eagle Tree Cir
- 2140 Fox Acres Dr E
- 4 Fox Meadow Ln
- 3 Fox Meadow Ln Unit Lot 3
- 2 Fox Meadow Ln Unit Lot 3
- 2251 Fox Acres Dr E
- 2221 Fox Acres Dr E
- 1532 Fox Acres Dr W
- 146 Ponderosa Ct
- 152 Ponderosa Ct
- 1524 Fox Acres Dr W Unit 412
- 188 Snake Lake Dr
- 3031 Lake Arapahoe Ct
- 3021 Lake Arapahoe Ct
- 133 Ponderosa Ct
- 3020 Lake Arapahoe Ct
- 0 Northwoods Dr Unit 1010383
- 2415 Fox Acres Dr E
