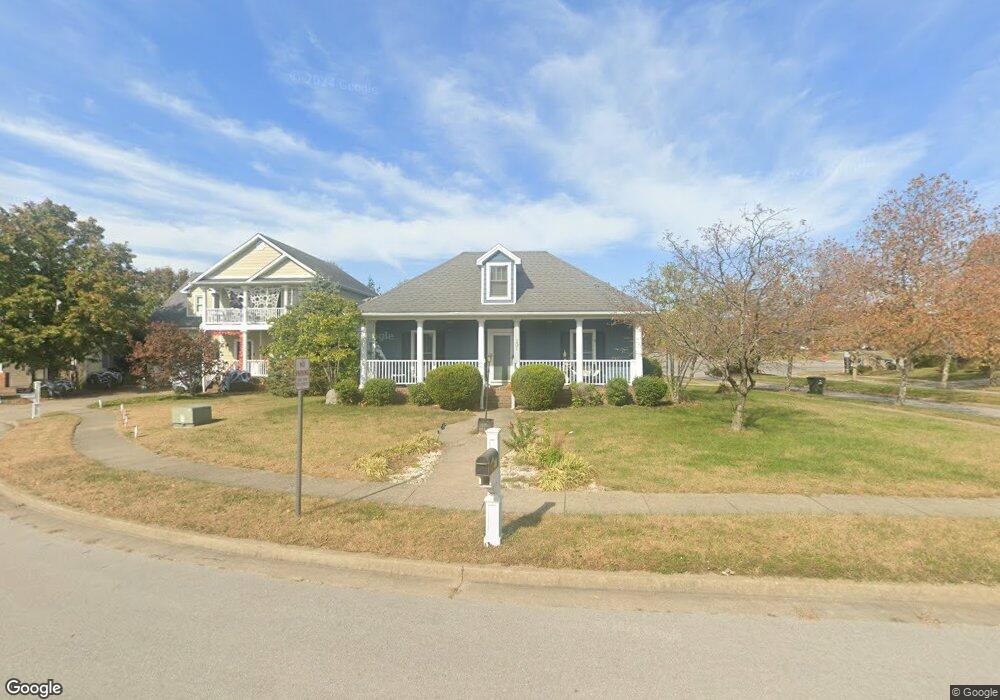101 Rock Bridge Ct Georgetown, KY 40324
Northeast Georgetown NeighborhoodEstimated Value: $339,000 - $365,000
3
Beds
2
Baths
1,728
Sq Ft
$202/Sq Ft
Est. Value
About This Home
This home is located at 101 Rock Bridge Ct, Georgetown, KY 40324 and is currently estimated at $349,392, approximately $202 per square foot. 101 Rock Bridge Ct is a home located in Scott County with nearby schools including Anne Mason Elementary School, Creekside Elementary School, and Scott County Middle School.
Ownership History
Date
Name
Owned For
Owner Type
Purchase Details
Closed on
Apr 8, 2021
Sold by
Lannon Anna Marie and Kreitzman Anna Marie
Bought by
Sheppard Devona
Current Estimated Value
Home Financials for this Owner
Home Financials are based on the most recent Mortgage that was taken out on this home.
Original Mortgage
$205,600
Outstanding Balance
$185,780
Interest Rate
3.05%
Mortgage Type
New Conventional
Estimated Equity
$163,612
Purchase Details
Closed on
Oct 1, 2018
Sold by
Richter William and Richter Dianna
Bought by
Kreitzman Anna Marie
Home Financials for this Owner
Home Financials are based on the most recent Mortgage that was taken out on this home.
Original Mortgage
$135,000
Interest Rate
4.5%
Mortgage Type
New Conventional
Create a Home Valuation Report for This Property
The Home Valuation Report is an in-depth analysis detailing your home's value as well as a comparison with similar homes in the area
Home Values in the Area
Average Home Value in this Area
Purchase History
| Date | Buyer | Sale Price | Title Company |
|---|---|---|---|
| Sheppard Devona | $257,000 | None Available | |
| Kreitzman Anna Marie | $227,500 | None Available |
Source: Public Records
Mortgage History
| Date | Status | Borrower | Loan Amount |
|---|---|---|---|
| Open | Sheppard Devona | $205,600 | |
| Previous Owner | Kreitzman Anna Marie | $135,000 |
Source: Public Records
Tax History Compared to Growth
Tax History
| Year | Tax Paid | Tax Assessment Tax Assessment Total Assessment is a certain percentage of the fair market value that is determined by local assessors to be the total taxable value of land and additions on the property. | Land | Improvement |
|---|---|---|---|---|
| 2024 | $2,416 | $268,600 | $0 | $0 |
| 2023 | $2,330 | $257,000 | $50,000 | $207,000 |
| 2022 | $2,185 | $257,000 | $50,000 | $207,000 |
| 2021 | $2,208 | $234,400 | $50,000 | $184,400 |
| 2020 | $1,955 | $227,500 | $50,000 | $177,500 |
| 2019 | $1,986 | $227,500 | $0 | $0 |
| 2018 | $1,890 | $217,800 | $0 | $0 |
| 2017 | $1,899 | $217,800 | $0 | $0 |
| 2016 | $1,754 | $217,800 | $0 | $0 |
| 2015 | $1,743 | $217,800 | $0 | $0 |
| 2014 | $1,806 | $217,800 | $0 | $0 |
| 2011 | $141 | $226,800 | $0 | $0 |
Source: Public Records
Map
Nearby Homes
- 106 Rockbridge Ct
- 107 Rockbridge Ct
- 102 Creekstone Ct
- 127 Charleston Cir
- 123 Charleston Cir
- 26 Waterson Park Dr
- 25 Waterson Park Dr
- 163 Village Park Dr
- 149 Blackberry Ln
- 120 Falls Creek Dr
- 118 Falls Creek Dr
- 145 Blackberry Ln
- 143 Blackberry Ln
- 141 Blackberry Ln
- 100 Woods Point Cir
- 139 Blackberry Ln
- 116 Falls Creek Dr
- 125 Blackberry Ln
- 123 Blackberry Ln
- 136 Blackberry Ln
- 101 Rockbridge Ct
- 103 Rock Bridge Ct Unit 1
- 103 Rockbridge Ct
- 105 Rockbridge Ct
- 154 Arbor Grove Cir
- 100 Rockbridge Ct
- 100 Rock Bridge Ct
- 102 Rockbridge Ct
- 102 Rock Bridge Ct
- 152 Arbor Grove Cir
- 104 Rockbridge Ct
- 107 Rock Bridge Ct
- 104 Rock Bridge Ct
- 106 Rock Bridge Ct
- 144 Arbor Grove Cir
- 150 Arbor Grove Cir Unit 1
- 148 Arbor Grove Cir
- 146 Arbor Grove Cir
- 103 Creekstone Ct
- 105 Creekstone Ct
