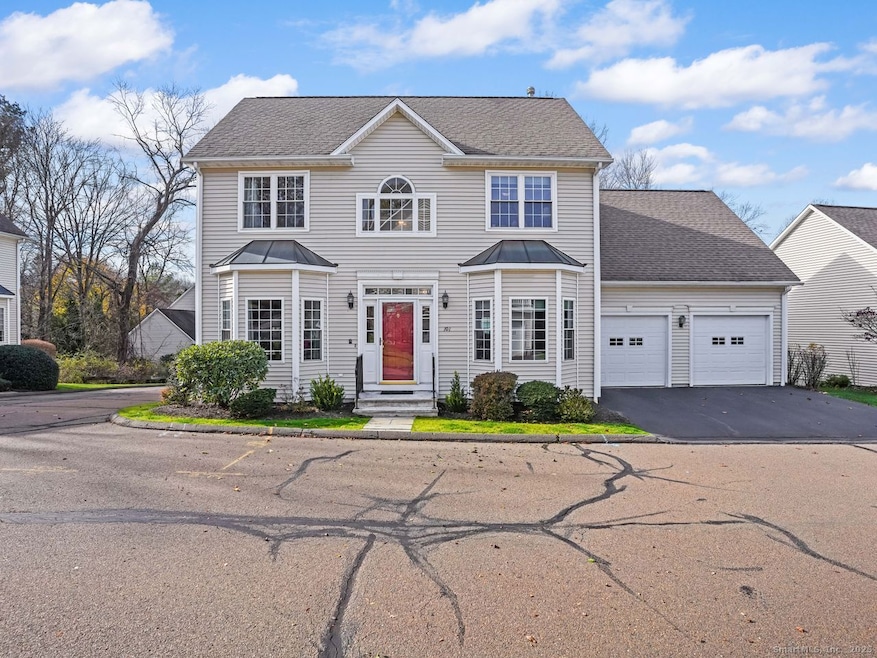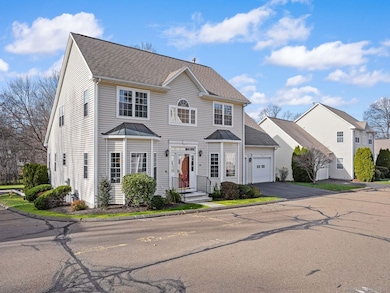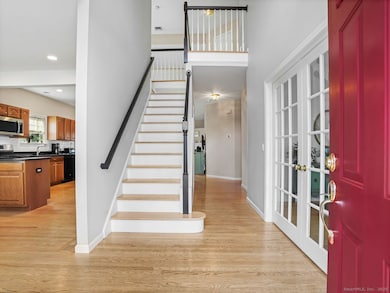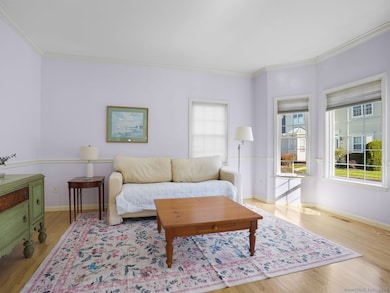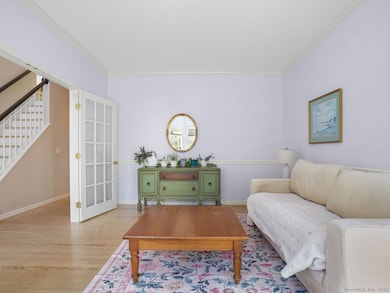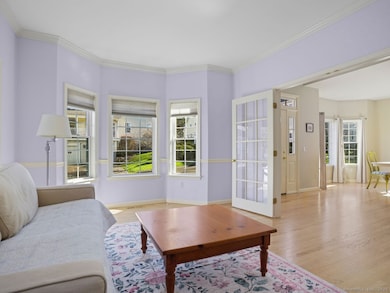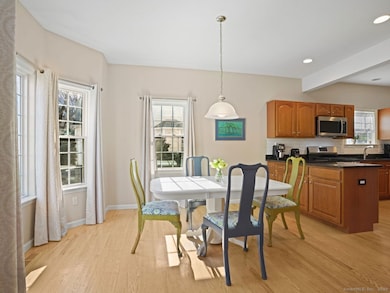101 Royals Ct Trumbull, CT 06611
Estimated payment $4,901/month
Highlights
- Open Floorplan
- Deck
- Attic
- Middlebrook School Rated A
- Property is near public transit
- 1 Fireplace
About This Home
This well-maintained home is conveniently located off of Main Street in Trumbull; with easy access to both Route 25 and the Merritt Parkway. Relax and enjoy the convenience of having the landscaping and snow removal done for you! This home also offers a primary bedroom and bath on the first floor, a large kitchen with ample counter and cabinet space, and a lower level with a large storage area and over 800 square feet of heated finished space. Come see this home today! Agent/Owner
Listing Agent
Coldwell Banker Realty Brokerage Phone: (203) 209-3417 License #RES.0811231 Listed on: 11/20/2025

Open House Schedule
-
Sunday, November 23, 20252:00 to 4:00 pm11/23/2025 2:00:00 PM +00:0011/23/2025 4:00:00 PM +00:00Add to Calendar
Home Details
Home Type
- Single Family
Est. Annual Taxes
- $11,927
Year Built
- Built in 1999
Lot Details
- Cul-De-Sac
- Property is zoned PAHZ
HOA Fees
- $350 Monthly HOA Fees
Home Design
- Frame Construction
- Vinyl Siding
- Radon Mitigation System
Interior Spaces
- Open Floorplan
- 1 Fireplace
- Entrance Foyer
Kitchen
- Gas Range
- Microwave
- Dishwasher
- Disposal
Bedrooms and Bathrooms
- 3 Bedrooms
Laundry
- Laundry on main level
- Dryer
- Washer
Attic
- Storage In Attic
- Pull Down Stairs to Attic
- Unfinished Attic
Partially Finished Basement
- Walk-Out Basement
- Basement Fills Entire Space Under The House
Parking
- 2 Car Garage
- Parking Deck
- Automatic Garage Door Opener
- Guest Parking
- Visitor Parking
Outdoor Features
- Deck
- Patio
Location
- Property is near public transit
- Property is near a bus stop
- Property is near a golf course
Utilities
- Central Air
- Heating System Uses Natural Gas
- Cable TV Available
Listing and Financial Details
- Assessor Parcel Number 1920153
Community Details
Overview
- Association fees include grounds maintenance, trash pickup, snow removal, property management, road maintenance
- Property managed by Donadeo Realty & Manageme
Amenities
- Public Transportation
Map
Home Values in the Area
Average Home Value in this Area
Tax History
| Year | Tax Paid | Tax Assessment Tax Assessment Total Assessment is a certain percentage of the fair market value that is determined by local assessors to be the total taxable value of land and additions on the property. | Land | Improvement |
|---|---|---|---|---|
| 2025 | $11,927 | $324,590 | $0 | $324,590 |
| 2024 | $11,590 | $324,590 | $0 | $324,590 |
| 2023 | $11,405 | $324,590 | $0 | $324,590 |
| 2022 | $11,221 | $324,590 | $0 | $324,590 |
| 2021 | $10,373 | $290,850 | $0 | $290,850 |
| 2020 | $10,373 | $290,850 | $0 | $290,850 |
| 2018 | $10,141 | $290,850 | $0 | $290,850 |
| 2017 | $9,953 | $290,850 | $0 | $290,850 |
| 2016 | $9,697 | $290,850 | $0 | $290,850 |
| 2015 | $9,914 | $296,200 | $0 | $296,200 |
| 2014 | $9,704 | $296,200 | $0 | $296,200 |
Property History
| Date | Event | Price | List to Sale | Price per Sq Ft | Prior Sale |
|---|---|---|---|---|---|
| 11/20/2025 11/20/25 | For Sale | $675,000 | +49.3% | $211 / Sq Ft | |
| 04/09/2012 04/09/12 | Sold | $452,000 | -7.6% | $131 / Sq Ft | View Prior Sale |
| 03/10/2012 03/10/12 | Pending | -- | -- | -- | |
| 12/01/2011 12/01/11 | For Sale | $489,000 | -- | $142 / Sq Ft |
Purchase History
| Date | Type | Sale Price | Title Company |
|---|---|---|---|
| Warranty Deed | $466,000 | -- | |
| Warranty Deed | $452,000 | -- | |
| Warranty Deed | $200,000 | -- | |
| Warranty Deed | $390,706 | -- |
Mortgage History
| Date | Status | Loan Amount | Loan Type |
|---|---|---|---|
| Open | $100,000 | Credit Line Revolving | |
| Open | $160,000 | Purchase Money Mortgage | |
| Previous Owner | $361,600 | No Value Available |
Source: SmartMLS
MLS Number: 24141161
APN: TRUM-000004E-000000-000020-000101
- 6326 Main St
- 14 Gisella Rd
- 14 Oakland Dr
- 11211 Arganese Place Unit 11211
- 6680 Main St
- 31 Parlor Rock Rd
- 211 Tanglewood Rd
- 0 Main St
- 275 Dayton Rd
- 85 Deer Run Dr
- 93 Putting Green Rd N
- 67 Limerick Rd
- 184 Putting Green Rd
- 18 Skating Pond Rd
- 119 Lewis Rd
- 17 Rainbow Dr
- 121 Lewis Rd
- 75 Roosevelt Dr
- 6716 Main St
- 34 Merrimac Dr
- 123 Governor Trumbull Way Unit 123
- 6454 Main St
- 63 Stemway Rd
- 15 Old Village Ln
- 243 Park Ln Unit 2
- 11 Smith Dr Unit .
- 23 Westview Dr
- 29 Rangely Dr
- 228 Purdy Hill Rd
- 83 Buck Hill Rd
- 138 Pinewood Trail
- 5085 Main St
- 15 Plum Tree Ln
- 100 Oakview Dr
- 132 Toll House Ln
- 46 Lance Cir
- 50 Lance Cir Unit Old Town Commons
- 2300 Reservoir Ave
- 5545 Park Ave Unit 307
- 5545 Park Ave Unit 221
