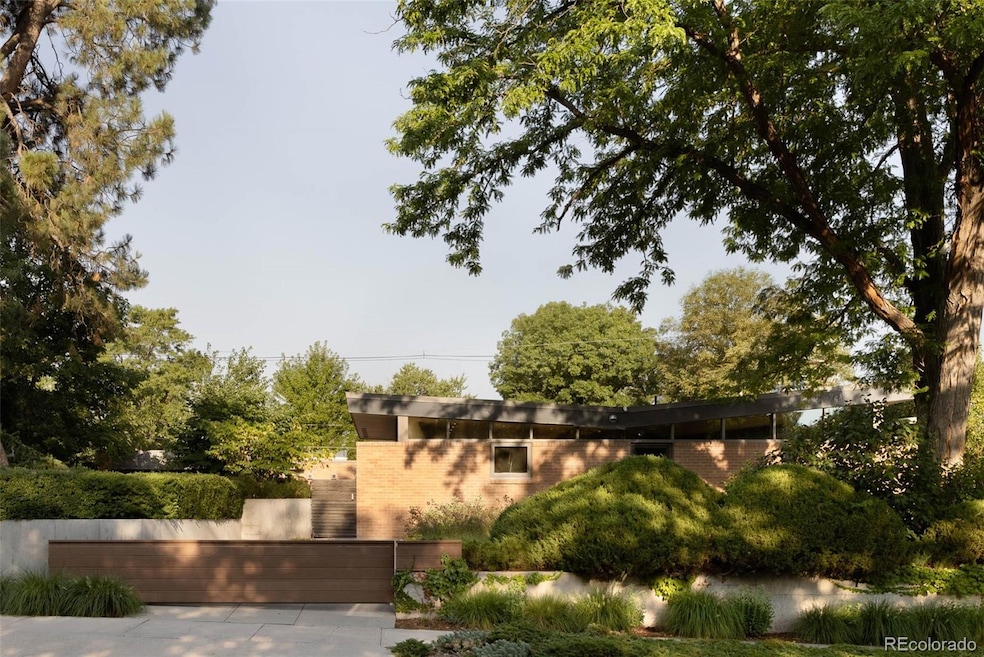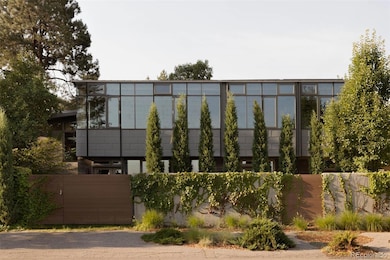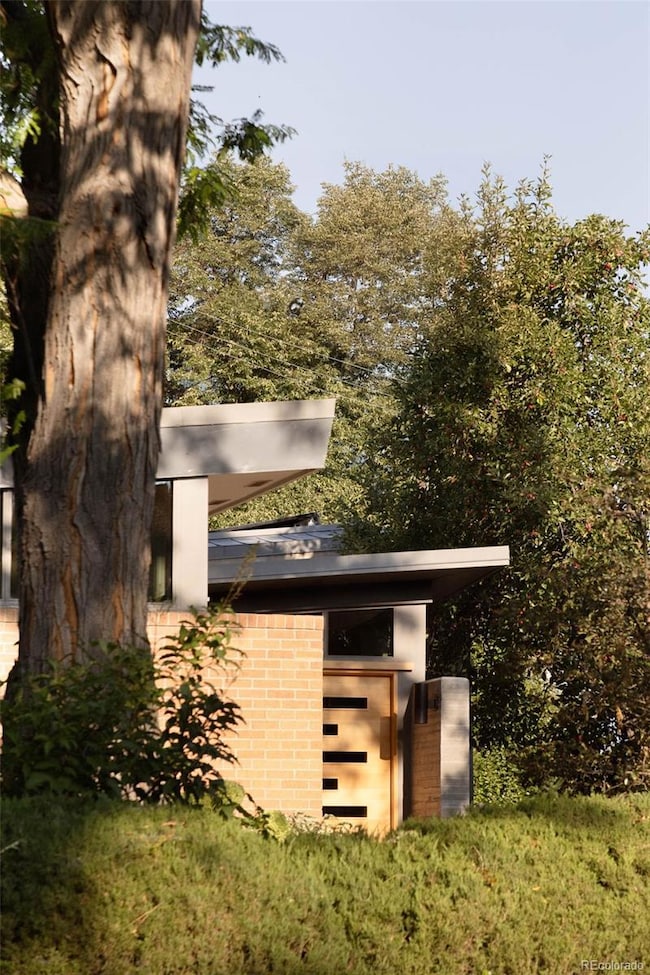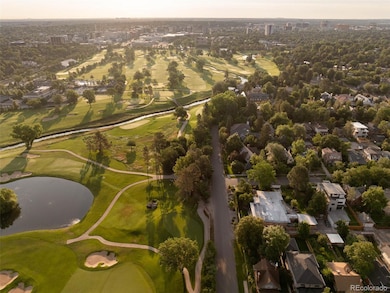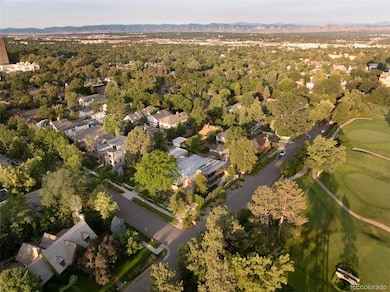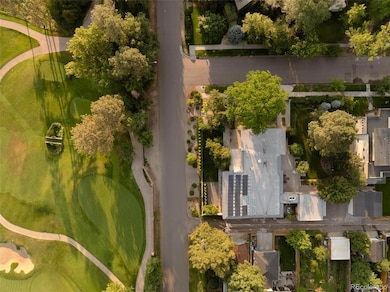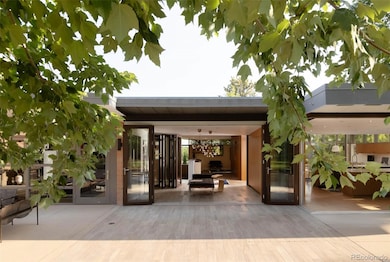101 S Humboldt St Denver, CO 80209
Washington Park NeighborhoodEstimated payment $37,187/month
Highlights
- On Golf Course
- Wine Cellar
- 0.43 Acre Lot
- Steele Elementary School Rated A-
- Primary Bedroom Suite
- Open Floorplan
About This Home
Tucked discreetly in Central Denver’s most coveted locations, this exceptional residence stands as a rare fusion of historic architecture & cutting-edge environmental design. Originally conceived by architect Tom Moore as a bold interpretation of high-modernism rooted in the Colorado landscape, the home has been transformed into a fully reimagined, energy-forward dwelling that honors its heritage while redefining contemporary living. A complete 2019 reinvention—a curated blend of century-grade natural materials, artisanal craftsmanship & an integrated system of deep-energy solutions, including geothermal heating & cooling, solar power & smart domestic infrastructure. Every surface & system was considered, refined & elevated. Sitting on a generous, secluded parcel, enveloped by mature landscaping that feels both private & expansive. Moore’s original siting—strategic & visionary—preserves uninterrupted views of the Denver Country Club & downtown skyline, protected forever by topography & legacy zoning. Designed with versatility & spatial intention, the interiors allow fluid movement between zones for both everyday use & large-scale hosting. Whether it's an evening of quiet reflection or one for celebration, the spaces of this home deftly support varying rhythms of life. The architecture invites nature inside at every turn: walls dissolve, thresholds extend & indoor/outdoor living becomes effortless & immersive. From the west wing’s curtain wall that glows with sunset to the east wing’s NanaWall openings onto a lush courtyard, seasonal transitions unfold with grace & ease. Positioned within Denver’s emerging “Gold Coast Corridor” along the southern edge of the Country Club, this home offers urban connection without compromise. This residence feels open, vital, & anchored both in place & with purpose. This is not a nostalgic revival. It’s a reinvention—a living, breathing work of architecture that balances past & future, innovation & restraint, city & landscape.
Listing Agent
Compass - Denver Brokerage Email: Jason@JasonCummingsDenver.com,720-409-7330 License #100005307 Listed on: 04/17/2025

Home Details
Home Type
- Single Family
Est. Annual Taxes
- $19,858
Year Built
- Built in 1954
Lot Details
- 0.43 Acre Lot
- On Golf Course
- North Facing Home
- Property is Fully Fenced
- Landscaped
- Secluded Lot
- Corner Lot
- Level Lot
- Front and Back Yard Sprinklers
- Many Trees
- Private Yard
- Property is zoned U-SU-C
Parking
- 2 Car Garage
- Lighted Parking
Property Views
- Golf Course
- City
- Mountain
Home Design
- Midcentury Modern Architecture
- Brick Exterior Construction
Interior Spaces
- Multi-Level Property
- Open Floorplan
- Built-In Features
- High Ceiling
- Skylights
- Wood Burning Fireplace
- Gas Fireplace
- Window Treatments
- Mud Room
- Wine Cellar
- Family Room with Fireplace
- 3 Fireplaces
- Living Room with Fireplace
- Dining Room
- Loft
- Bonus Room
- Workshop
- Utility Room
- Home Gym
Kitchen
- Eat-In Kitchen
- Double Oven
- Range with Range Hood
- Dishwasher
- Kitchen Island
- Disposal
Flooring
- Wood
- Radiant Floor
- Tile
Bedrooms and Bathrooms
- 5 Bedrooms | 3 Main Level Bedrooms
- Primary Bedroom Suite
- Walk-In Closet
- Primary Bathroom is a Full Bathroom
Laundry
- Laundry in unit
- Dryer
- Washer
Finished Basement
- Walk-Out Basement
- Basement Fills Entire Space Under The House
- Natural lighting in basement
Home Security
- Carbon Monoxide Detectors
- Fire and Smoke Detector
Outdoor Features
- Covered Patio or Porch
- Fire Pit
- Exterior Lighting
Schools
- Steele Elementary School
- Merrill Middle School
- South High School
Utilities
- Central Air
- Geothermal Heating and Cooling
- Heating System Uses Natural Gas
- Water Heater
Community Details
- No Home Owners Association
- Washington Park Subdivision
Listing and Financial Details
- Exclusions: Personal furniture and staging items.
- Property held in a trust
- Assessor Parcel Number 5114-10-024
Map
Home Values in the Area
Average Home Value in this Area
Tax History
| Year | Tax Paid | Tax Assessment Tax Assessment Total Assessment is a certain percentage of the fair market value that is determined by local assessors to be the total taxable value of land and additions on the property. | Land | Improvement |
|---|---|---|---|---|
| 2024 | $19,858 | $250,720 | $178,230 | $72,490 |
| 2023 | $19,427 | $250,720 | $178,230 | $72,490 |
| 2022 | $16,424 | $206,530 | $169,180 | $37,350 |
| 2021 | $15,854 | $212,470 | $174,050 | $38,420 |
| 2020 | $14,016 | $188,910 | $147,280 | $41,630 |
| 2019 | $13,623 | $188,910 | $147,280 | $41,630 |
| 2018 | $13,253 | $171,310 | $114,600 | $56,710 |
| 2017 | $13,214 | $171,310 | $114,600 | $56,710 |
| 2016 | $9,958 | $122,110 | $119,241 | $2,869 |
| 2015 | $9,540 | $122,110 | $119,241 | $2,869 |
| 2014 | $8,592 | $103,450 | $74,529 | $28,921 |
Property History
| Date | Event | Price | List to Sale | Price per Sq Ft |
|---|---|---|---|---|
| 08/08/2025 08/08/25 | Price Changed | $6,775,000 | -15.3% | $991 / Sq Ft |
| 04/17/2025 04/17/25 | For Sale | $7,995,000 | -- | $1,170 / Sq Ft |
Purchase History
| Date | Type | Sale Price | Title Company |
|---|---|---|---|
| Quit Claim Deed | -- | Land Title Guarantee Company | |
| Special Warranty Deed | $1,850,000 | Land Title Guarantee Company | |
| Trustee Deed | -- | None Available | |
| Deed Of Distribution | -- | None Available |
Mortgage History
| Date | Status | Loan Amount | Loan Type |
|---|---|---|---|
| Open | $1,275,000 | New Conventional |
Source: REcolorado®
MLS Number: 9149754
APN: 5114-10-024
- 127 S Humboldt St
- 201 S Lafayette St
- 101 S Downing St Unit 8
- 203 S Marion Street Pkwy
- 99 S Downing St Unit B2
- 284 S Marion Pkwy Unit 286
- 1531 E Alameda Ave
- 300 S Franklin St
- 25 N Downing St Unit 1-502
- 28 N Corona St
- 328 S Humboldt St
- 285 S Williams St
- 340 S Lafayette St Unit 102
- 340 S Lafayette St Unit 201
- 332 S Franklin St
- 165 S Ogden St
- 10 N Ogden St Unit 204
- 10 N Ogden St Unit 5
- 357 S Franklin St
- 35 S Ogden St
- 99 S Downing St
- 284 S Lafayette St
- 1001 E Bayaud Ave
- 300 S Franklin St
- 25 N Downing St Unit 2-405
- 1101 E Bayaud Ave
- 41 S Ogden St
- 98 S Emerson St
- 58 S Emerson St
- 96 S Clarkson St
- 460 S Marion Pkwy Unit 305C
- 75 N Emerson St Unit 103
- 460 S Marion St Pkwy Unit 305C
- 23 N Clarkson St Unit 6
- 20-30 S Washington St
- 45 S Washington St
- 449 S High St
- 730 E Alameda Ave Unit ID1342423P
- 1 S Washington St
- 15 S Washington St
