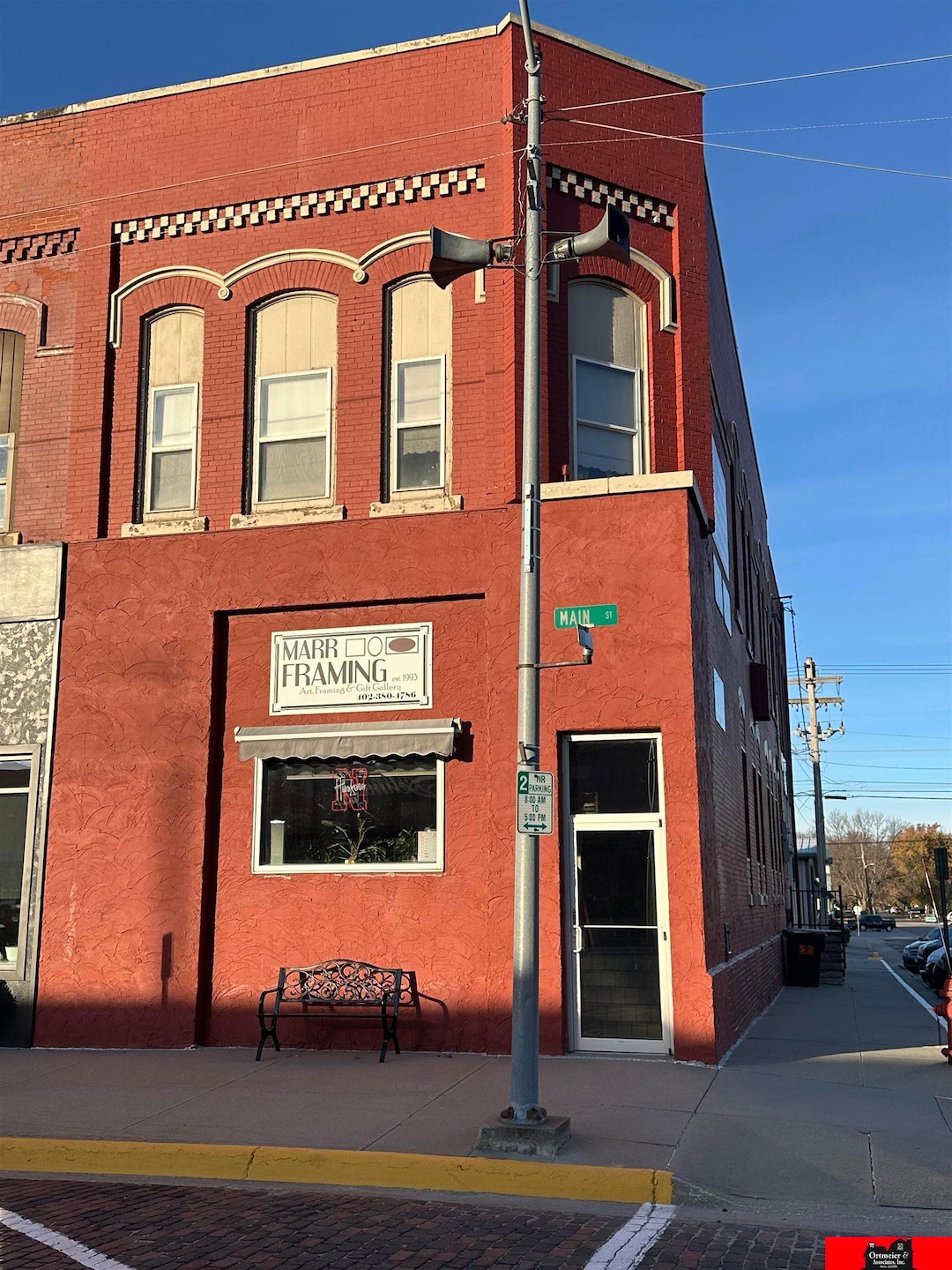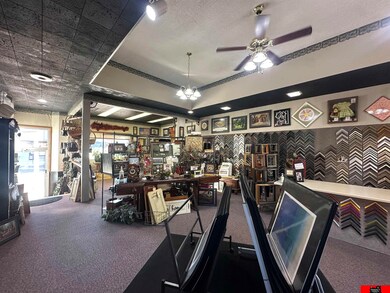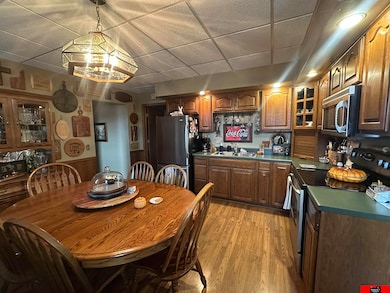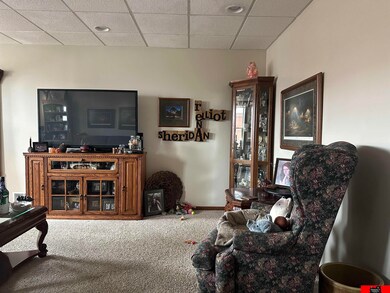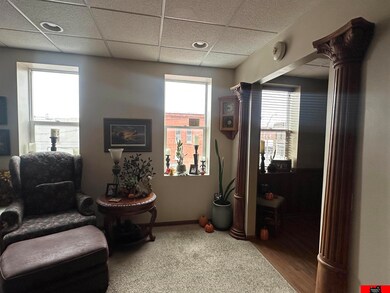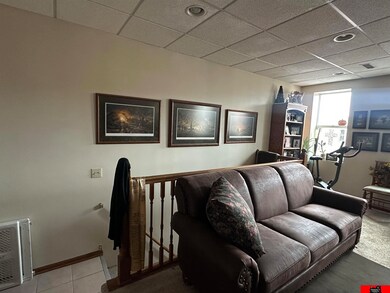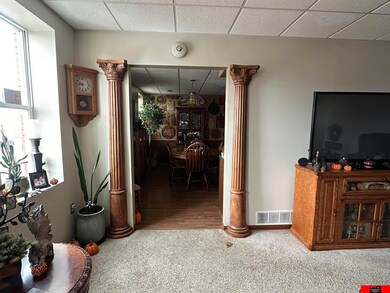101 S Main St West Point, NE 68788
Estimated payment $1,503/month
Highlights
- Active Adult
- Forced Air Heating and Cooling System
- Baseboard Heating
- No HOA
About This Home
This well-maintained building was once a bank and barber shop and now has a gorgeous 3-bedroom apartment with the main floor being commercial retail space! Located in the heart of West Point's Main Street business district this property is full or charm and history! The well-designed 3-bedroom, 1 bathroom apartment is impressive! Totally remodeled in 2003-2004 this apartment has so much to offer! The main floor features just over 1,400sqft of retail space! The main floor features a large showroom with high ceilings and ample windows. Also located on the main floor is a large backroom with great storage space! Basement is unfinished and contains a 1/2 bath. You will be impressed to know that the AC unit was replaced in 2024 as well as the roof recoated a few years ago. Building for sale only- Business will continue to operate and business will relocate at the time of closing. All measurements approximate
Property Details
Home Type
- Multi-Family
Est. Annual Taxes
- $1,097
Year Built
- Built in 1896
Lot Details
- 1,394 Sq Ft Lot
- Lot Dimensions are 22 x 64
Parking
- No Garage
Home Design
- Apartment
- Brick Foundation
Interior Spaces
- 2,816 Sq Ft Home
- Basement
- Basement Windows
- Oven or Range
Bedrooms and Bathrooms
- 3 Bedrooms
- Primary bedroom located on second floor
- 1 Full Bathroom
Schools
- West Point Elementary School
- West Point-Beemer Middle School
- West Point-Beemer High School
Utilities
- Forced Air Heating and Cooling System
- Heating System Uses Natural Gas
- Baseboard Heating
Community Details
- Active Adult
- No Home Owners Association
- Original Town Subdivision
Listing and Financial Details
- Assessor Parcel Number 0001350.00
Map
Home Values in the Area
Average Home Value in this Area
Property History
| Date | Event | Price | List to Sale | Price per Sq Ft |
|---|---|---|---|---|
| 11/10/2025 11/10/25 | For Sale | $275,000 | -- | $98 / Sq Ft |
Source: Great Plains Regional MLS
MLS Number: 22532408
APN: 0001350.00
- 208 N Lincoln St
- 205 E Sheridan St
- 1402 E Bridge St
- 326 S Maple St
- 519 S Niphon St
- 420 S Farragut St
- 301 W Pine St
- 402 W Pine St
- 925 E Grove St
- 126 E Grove St
- 1045 E Grove St
- 1559 S Lincoln St
- 1301 N Mill St
- 409 Frasier St
- 1225 Co Road 1
- TBD Oakland
- 134 N Linden St
- 312 N Cedar St
- 709 Bridge St
- 517 6th St
Ask me questions while you tour the home.
