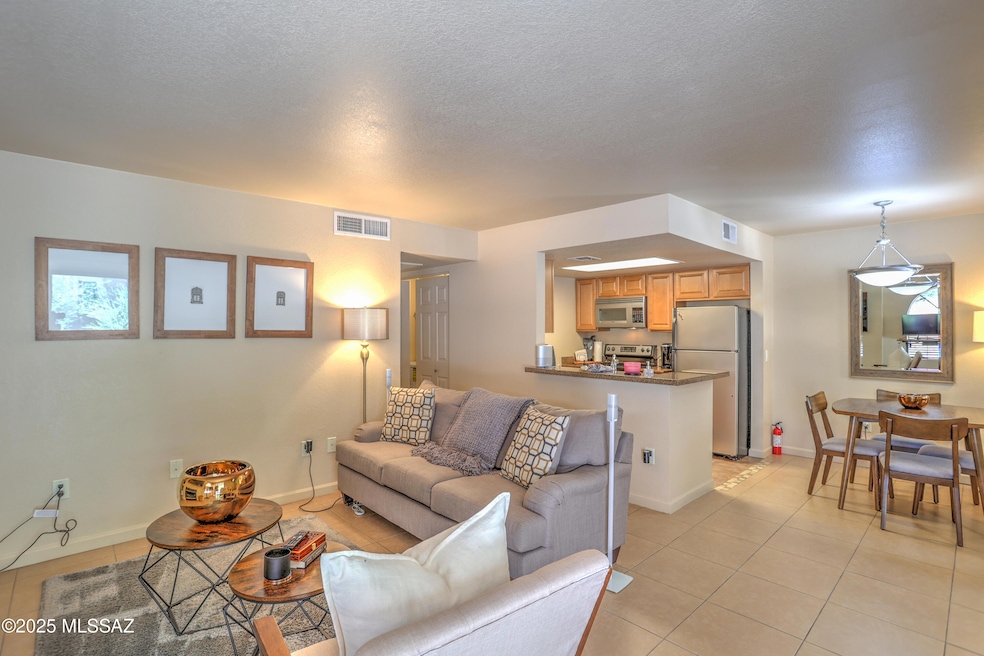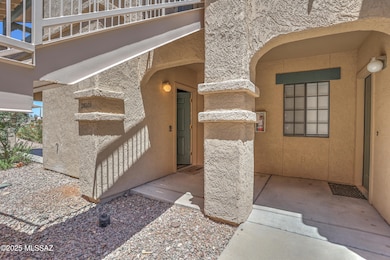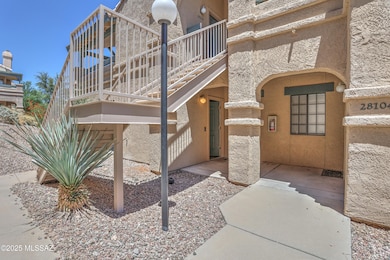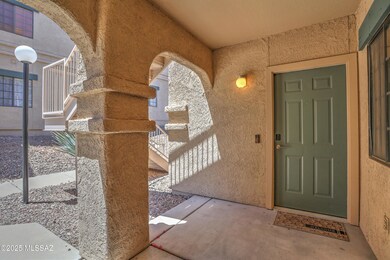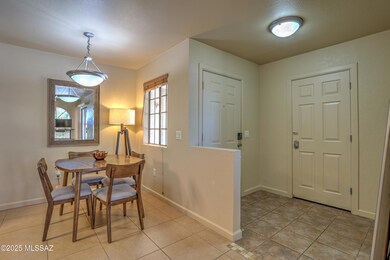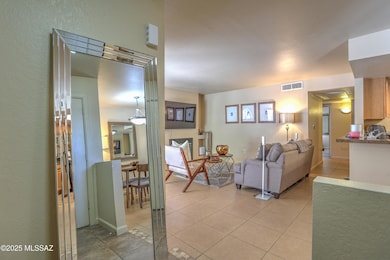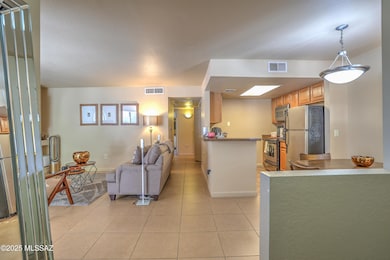101 S Players Club Dr Unit 28103 Tucson, AZ 85745
Starr Pass NeighborhoodEstimated payment $1,522/month
Total Views
8,841
2
Beds
2
Baths
1,005
Sq Ft
$231
Price per Sq Ft
Highlights
- Fitness Center
- Clubhouse
- Living Room with Fireplace
- Private Pool
- Contemporary Architecture
- Secondary bathroom tub or shower combo
About This Home
Discover this charming ground level 2bd/2ba condo unit fully furnished. The welcoming living room features soothing color pallets and durable tile flooring. The kitchen boast granite countertops, stylish raised panel cabinets and stainless steel appliances. The community amenities include a tennis court and refreshing pool.
Property Details
Home Type
- Condominium
Est. Annual Taxes
- $1,261
Year Built
- Built in 1996
Lot Details
- Lot includes common area
- East or West Exposure
HOA Fees
- $192 Monthly HOA Fees
Parking
- Detached Garage
Home Design
- Contemporary Architecture
- Entry on the 1st floor
- Wood Frame Construction
- Tile Roof
- Masonry
Interior Spaces
- 1,005 Sq Ft Home
- 1-Story Property
- Wood Burning Fireplace
- Window Treatments
- Living Room with Fireplace
Kitchen
- Breakfast Bar
- Electric Range
- Microwave
- Dishwasher
- Stainless Steel Appliances
- Granite Countertops
Flooring
- Carpet
- Ceramic Tile
Bedrooms and Bathrooms
- 2 Bedrooms
- 2 Full Bathrooms
- Bathtub and Shower Combination in Primary Bathroom
- Secondary bathroom tub or shower combo
Laundry
- Laundry Room
- Electric Dryer Hookup
Accessible Home Design
- No Interior Steps
Outdoor Features
- Private Pool
- Patio
Schools
- Maxwell K-8 Elementary School
- Mansfeld Middle School
- Cholla High School
Utilities
- Forced Air Heating and Cooling System
- Electric Water Heater
- High Speed Internet
- Phone Available
- Cable TV Available
Listing and Financial Details
- Home warranty included in the sale of the property
Community Details
Overview
- On-Site Maintenance
- Maintained Community
- The community has rules related to covenants, conditions, and restrictions, deed restrictions
Amenities
- Clubhouse
Recreation
- Tennis Courts
- Fitness Center
- Community Pool
- Jogging Path
- Trails
Map
Create a Home Valuation Report for This Property
The Home Valuation Report is an in-depth analysis detailing your home's value as well as a comparison with similar homes in the area
Home Values in the Area
Average Home Value in this Area
Tax History
| Year | Tax Paid | Tax Assessment Tax Assessment Total Assessment is a certain percentage of the fair market value that is determined by local assessors to be the total taxable value of land and additions on the property. | Land | Improvement |
|---|---|---|---|---|
| 2025 | $1,317 | $11,285 | -- | -- |
| 2024 | $1,261 | $10,748 | -- | -- |
| 2023 | $1,191 | $10,236 | $0 | $0 |
| 2022 | $1,191 | $9,749 | $0 | $0 |
| 2020 | $1,147 | $8,842 | $0 | $0 |
| 2019 | $1,292 | $9,590 | $0 | $0 |
| 2018 | $1,263 | $7,638 | $0 | $0 |
| 2017 | $1,256 | $7,638 | $0 | $0 |
| 2016 | $1,213 | $7,275 | $0 | $0 |
Source: Public Records
Property History
| Date | Event | Price | List to Sale | Price per Sq Ft | Prior Sale |
|---|---|---|---|---|---|
| 09/16/2025 09/16/25 | Price Changed | $232,500 | -3.1% | $231 / Sq Ft | |
| 07/24/2025 07/24/25 | For Sale | $240,000 | +9.1% | $239 / Sq Ft | |
| 04/25/2024 04/25/24 | Sold | $220,000 | -2.2% | $219 / Sq Ft | View Prior Sale |
| 02/26/2024 02/26/24 | For Sale | $225,000 | +36.4% | $224 / Sq Ft | |
| 11/13/2020 11/13/20 | Sold | $164,900 | 0.0% | $164 / Sq Ft | View Prior Sale |
| 10/14/2020 10/14/20 | Pending | -- | -- | -- | |
| 09/29/2020 09/29/20 | For Sale | $164,900 | +24.9% | $164 / Sq Ft | |
| 02/01/2019 02/01/19 | Sold | $132,000 | 0.0% | $131 / Sq Ft | View Prior Sale |
| 01/12/2019 01/12/19 | For Sale | $132,000 | -- | $131 / Sq Ft |
Source: MLS of Southern Arizona
Purchase History
| Date | Type | Sale Price | Title Company |
|---|---|---|---|
| Warranty Deed | $220,000 | Pima Title | |
| Warranty Deed | $185,000 | Pima Title | |
| Warranty Deed | $164,900 | Fidelity Natl Ttl Agcy Inc | |
| Warranty Deed | $164,900 | Fidelity Natl Ttl Agcy Inc | |
| Warranty Deed | -- | Fidelity National Title | |
| Warranty Deed | $132,000 | Title Security Agency Llc | |
| Special Warranty Deed | $165,500 | Fidelity National Title |
Source: Public Records
Mortgage History
| Date | Status | Loan Amount | Loan Type |
|---|---|---|---|
| Open | $198,000 | New Conventional | |
| Previous Owner | $144,288 | New Conventional | |
| Previous Owner | $144,288 | New Conventional |
Source: Public Records
Source: MLS of Southern Arizona
MLS Number: 22519460
APN: 116-31-2190
Nearby Homes
- 101 S Players Club Dr Unit 11202
- 101 S Players Club Dr Unit 3101
- 101 S Players Club Dr Unit 25201
- 101 S Players Club Dr Unit 18-103
- 101 S Players Club Dr Unit 13103
- 101 S Players Club Dr Unit 14104
- 101 S Players Club Dr Unit 22104
- 101 S Players Club Dr Unit 1101
- 101 S Players Club Dr Unit 25102
- 3003 W Broadway Blvd Unit 84
- 108 N Desert Stream Dr
- 3447 W Quail Haven Cir
- 3509 W Foxes Den Dr
- 3075 W Placita Sierra Tortuga Unit 6
- 3232 W Tumamoc Dr
- 3206 W Tumamoc Dr Unit 5
- 260 N Resort Hills Place
- 3188 W Tumamoc Dr
- 3276 W Tumamoc Dr
- 3152 W Tumamoc Dr Unit 8
- 101 S Players Club Dr Unit 25101
- 101 S Players Club Dr Unit 28101
- 2800 W Broadway Blvd
- 2855 W Anklam Rd
- 2656 W Broadway Blvd
- 1050 S Bill Martin Dr
- 2601 W Broadway Blvd Unit 598
- 2601 W Broadway Blvd Unit O 391
- 2525 W Anklam Rd
- 2822 W St Tropaz Ave
- 1417 S Lynx Dr
- 2571 W Blaine Ct
- 2821 W Highcliff Dr
- 2690 W Saddle Ranch Place
- 2162 W Speedway Blvd
- 1720 N Clifton St
- 810 N Camino Santiago Unit 3
- 2143 W Calle Campana de Plata
- 2230 S Greasewood Rd
- 702 N Silverbell Rd
