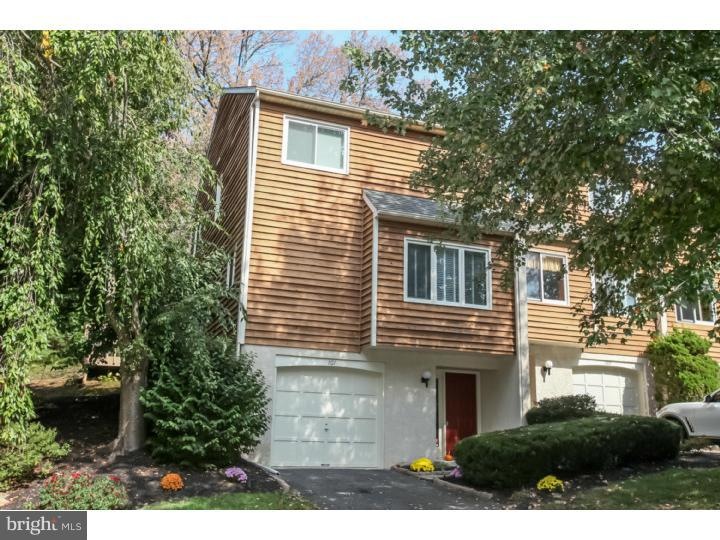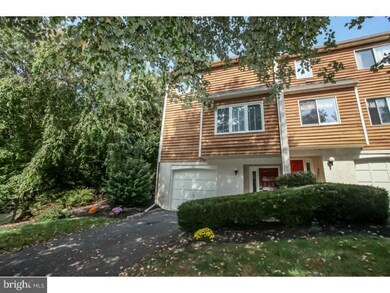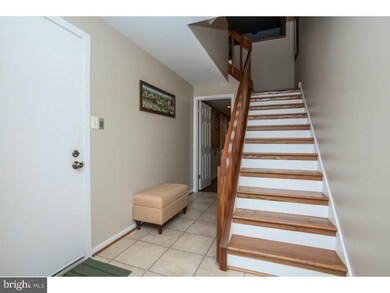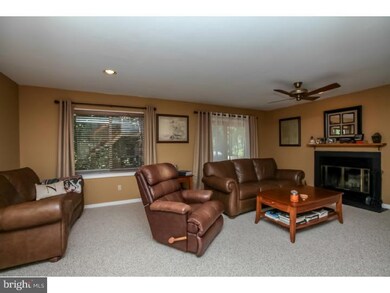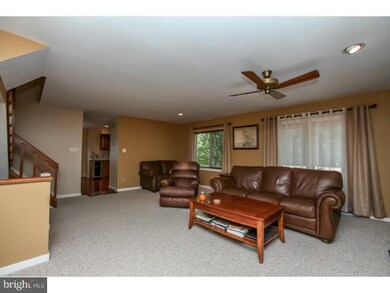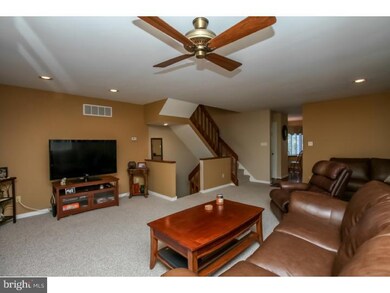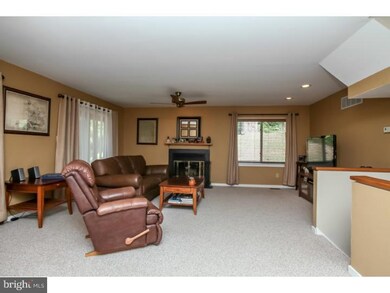
101 S Point Dr Unit 101 Chadds Ford, PA 19317
Highlights
- Deck
- Straight Thru Architecture
- Attic
- Chadds Ford Elementary School Rated A
- Wood Flooring
- 1 Car Attached Garage
About This Home
As of January 2025Welcome to 101 Southpoint Drive- Maintenance Free Living! This secluded 2 bed/2.5 bath end unit with open floor plan, is located in one of the most private areas in Chadds Ford PA. With only 21 units, this serene townhome community, offers privacy & beautiful country views in fabulous Unionville Chadds Ford School District. Enter from either the front door or garage. The sun filled spacious living room has a gorgeous wood-burning fireplace and access to sliders to your personal deck overlooking the woods. Gourmet kitchen w/ solid Oak cabinets, SS appliances (GE Profile Stove & Bosch d-washer), built-in wine cooler & wine rack, ceramic tile back splash w/Corian C-tops, recessed lighting, and Hickory H/W floors. Upstairs has a large master bdrm w/2 double wide closets and updated master bath, and 2nd bdrm w/enlarged closet and updated hall bath. Add. features: 1 car attached garage, custom wood blinds throughout, roof (2011). Minutes to Rt 202, shopping, all the amenities of Chadds Ford. Don't miss this one!
Last Agent to Sell the Property
Keller Williams Realty Devon-Wayne License #RS294705 Listed on: 10/08/2013

Townhouse Details
Home Type
- Townhome
Est. Annual Taxes
- $3,073
Year Built
- Built in 1987
HOA Fees
- $240 Monthly HOA Fees
Parking
- 1 Car Attached Garage
- 2 Open Parking Spaces
Home Design
- Straight Thru Architecture
- Brick Foundation
- Pitched Roof
- Shingle Roof
- Wood Siding
- Stucco
Interior Spaces
- 1,544 Sq Ft Home
- Property has 3 Levels
- Stone Fireplace
- Family Room
- Living Room
- Finished Basement
- Basement Fills Entire Space Under The House
- Eat-In Kitchen
- Laundry on upper level
- Attic
Flooring
- Wood
- Wall to Wall Carpet
- Tile or Brick
- Vinyl
Bedrooms and Bathrooms
- 2 Bedrooms
- En-Suite Primary Bedroom
Utilities
- Forced Air Heating and Cooling System
- Back Up Electric Heat Pump System
- 200+ Amp Service
- Electric Water Heater
Additional Features
- Deck
- Property is in good condition
Community Details
- Association fees include common area maintenance, exterior building maintenance, lawn maintenance, snow removal, trash, water, management
- $500 Other One-Time Fees
Listing and Financial Details
- Tax Lot 001-000
- Assessor Parcel Number 04-00-00283-35
Ownership History
Purchase Details
Home Financials for this Owner
Home Financials are based on the most recent Mortgage that was taken out on this home.Purchase Details
Home Financials for this Owner
Home Financials are based on the most recent Mortgage that was taken out on this home.Purchase Details
Home Financials for this Owner
Home Financials are based on the most recent Mortgage that was taken out on this home.Purchase Details
Home Financials for this Owner
Home Financials are based on the most recent Mortgage that was taken out on this home.Similar Home in Chadds Ford, PA
Home Values in the Area
Average Home Value in this Area
Purchase History
| Date | Type | Sale Price | Title Company |
|---|---|---|---|
| Deed | $292,500 | None Listed On Document | |
| Deed | $292,500 | None Listed On Document | |
| Deed | $227,000 | None Available | |
| Deed | $232,500 | None Available | |
| Deed | $147,200 | -- |
Mortgage History
| Date | Status | Loan Amount | Loan Type |
|---|---|---|---|
| Open | $234,000 | New Conventional | |
| Closed | $234,000 | New Conventional | |
| Previous Owner | $197,625 | New Conventional | |
| Previous Owner | $138,640 | No Value Available |
Property History
| Date | Event | Price | Change | Sq Ft Price |
|---|---|---|---|---|
| 01/17/2025 01/17/25 | Sold | $300,000 | 0.0% | $146 / Sq Ft |
| 11/26/2024 11/26/24 | For Sale | $300,000 | 0.0% | $146 / Sq Ft |
| 02/22/2016 02/22/16 | Rented | $1,850 | 0.0% | -- |
| 01/27/2016 01/27/16 | Under Contract | -- | -- | -- |
| 01/13/2016 01/13/16 | For Rent | $1,850 | +1.6% | -- |
| 09/11/2014 09/11/14 | Rented | $1,820 | +1.1% | -- |
| 09/09/2014 09/09/14 | Under Contract | -- | -- | -- |
| 08/12/2014 08/12/14 | For Rent | $1,800 | 0.0% | -- |
| 01/17/2014 01/17/14 | Sold | $227,000 | -3.4% | $147 / Sq Ft |
| 01/13/2014 01/13/14 | Pending | -- | -- | -- |
| 11/07/2013 11/07/13 | Price Changed | $235,000 | -2.0% | $152 / Sq Ft |
| 10/08/2013 10/08/13 | For Sale | $239,900 | -- | $155 / Sq Ft |
Tax History Compared to Growth
Tax History
| Year | Tax Paid | Tax Assessment Tax Assessment Total Assessment is a certain percentage of the fair market value that is determined by local assessors to be the total taxable value of land and additions on the property. | Land | Improvement |
|---|---|---|---|---|
| 2024 | $4,615 | $225,180 | $51,260 | $173,920 |
| 2023 | $4,407 | $225,180 | $51,260 | $173,920 |
| 2022 | $4,275 | $225,180 | $51,260 | $173,920 |
| 2021 | $6,646 | $225,180 | $51,260 | $173,920 |
| 2020 | $3,512 | $109,580 | $33,970 | $75,610 |
| 2019 | $3,451 | $109,580 | $33,970 | $75,610 |
| 2018 | $3,300 | $109,580 | $0 | $0 |
| 2017 | $3,292 | $109,580 | $0 | $0 |
| 2016 | $601 | $109,580 | $0 | $0 |
| 2015 | $614 | $109,580 | $0 | $0 |
| 2014 | $601 | $109,580 | $0 | $0 |
Agents Affiliated with this Home
-

Seller's Agent in 2025
John Williams
VRA Realty
(610) 406-7905
14 in this area
127 Total Sales
-
d
Buyer's Agent in 2025
datacorrect BrightMLS
Non Subscribing Office
-

Seller's Agent in 2016
Joan Miles
Miles Ahead Property Management LLC
(215) 518-0147
14 Total Sales
-

Buyer's Agent in 2016
Donna May Bond
Long & Foster
(610) 329-1398
1 in this area
187 Total Sales
-
M
Seller's Agent in 2014
Maria Rossi
BHHS Fox & Roach
-
D
Seller's Agent in 2014
Donald Kolodziejski
Keller Williams Realty Devon-Wayne
(610) 644-3195
4 Total Sales
Map
Source: Bright MLS
MLS Number: 1003612378
APN: 04-00-00283-35
- 1706 Painters Crossing Unit 1706
- 403 Painters Crossing
- 904 Painters Crossing Unit 904
- 910 Painters Crossing Unit 910
- 402 S Point Dr
- 1003 Painters Crossing Unit 1003
- 1609 Painters Crossing
- 1511 Painters Crossing
- 1407 Painters Crossing
- 101 Harvey Ln
- 1392 Baltimore Pike
- 274 Harvey Rd
- 18 Longview Rd
- 13 Grouse Trail
- 0 Baltimore Pike
- 2 Raven Dr
- 1605 N Glen Dr
- 104 Meadow Ct Unit 104
- 4705 Fox Pointe Ct Unit 4705
- 32 Oakland Rd
