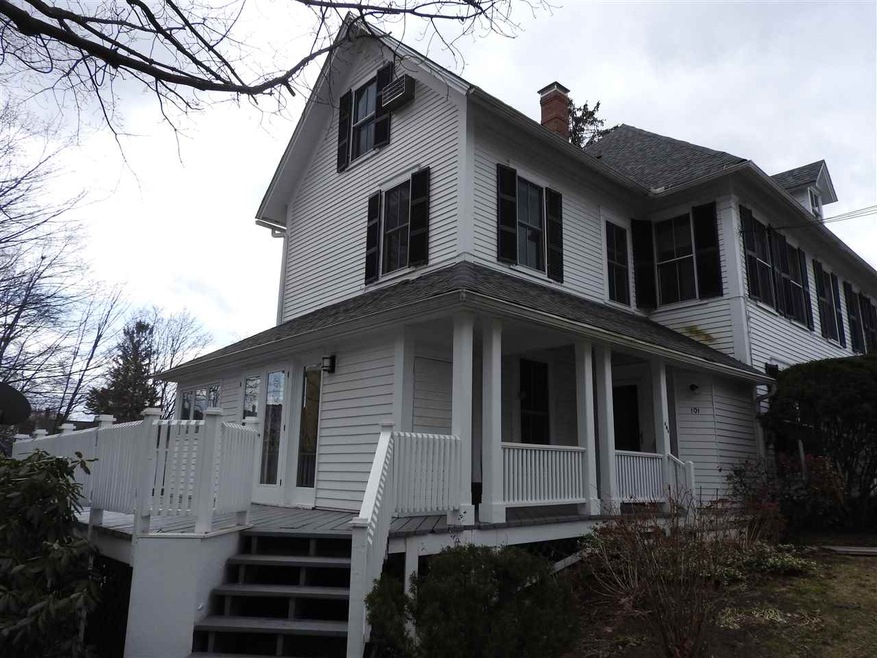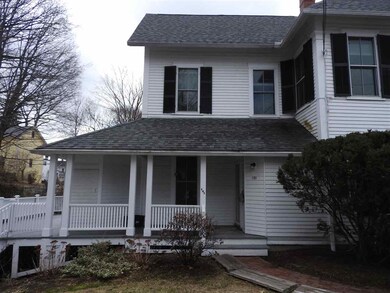
101 School St Concord, NH 03301
North End Neighborhood
2
Beds
2
Baths
1,590
Sq Ft
1880
Built
Highlights
- End Unit
- 1 Car Detached Garage
- Hot Water Heating System
About This Home
As of June 2018This home is located at 101 School St, Concord, NH 03301 and is currently priced at $269,000, approximately $169 per square foot. This property was built in 1880. 101 School St is a home located in Merrimack County with nearby schools including Christa McAuliffe School, Rundlett Middle School, and Concord High School.
Property Details
Home Type
- Condominium
Est. Annual Taxes
- $8,008
Year Built
- Built in 1880
Lot Details
- End Unit
Parking
- 1 Car Detached Garage
Home Design
- Converted Dwelling
- Stone Foundation
- Wood Frame Construction
- Shingle Roof
- Clap Board Siding
Interior Spaces
- 3-Story Property
Bedrooms and Bathrooms
- 2 Bedrooms
- 2 Full Bathrooms
Basement
- Walk-Out Basement
- Connecting Stairway
- Interior Basement Entry
Utilities
- Hot Water Heating System
- Heating System Uses Natural Gas
- Gas Water Heater
Listing and Financial Details
- Legal Lot and Block 17 / 1
Ownership History
Date
Name
Owned For
Owner Type
Purchase Details
Closed on
Feb 1, 2021
Sold by
Christine B Cook 2000 T B and Christine Cook
Bought by
Haggerty Rosanne
Current Estimated Value
Purchase Details
Closed on
Oct 14, 2020
Sold by
Rymes Thomas and Rymes Bethany C
Bought by
Cook Christine B and Cook Thomas A
Purchase Details
Closed on
May 28, 2019
Sold by
Cook Christine B and Cook Thomas
Bought by
Christine B Cook 2000 T B and Christine Cook
Home Financials for this Owner
Home Financials are based on the most recent Mortgage that was taken out on this home.
Original Mortgage
$238,400
Interest Rate
4.4%
Mortgage Type
Balloon
Purchase Details
Closed on
Oct 31, 2018
Sold by
Benoit Douglas P and Benoit Kimberly A
Bought by
Cook Christine B and Cook Thomas A
Purchase Details
Listed on
Jun 28, 2018
Closed on
Jul 2, 2018
Sold by
Deacon Jeffrey R and Deacon Katharine D
Bought by
Benoit Douglas P and Benoit Kimberly A
Seller's Agent
No MLS Listing Agent
No MLS Listing Office
Buyer's Agent
Kim Benoit
BHG Masiello Concord
List Price
$269,000
Sold Price
$269,000
Home Financials for this Owner
Home Financials are based on the most recent Mortgage that was taken out on this home.
Avg. Annual Appreciation
10.30%
Original Mortgage
$160,000
Interest Rate
4.6%
Mortgage Type
New Conventional
Purchase Details
Listed on
Jan 5, 2018
Closed on
Mar 19, 2018
Sold by
John F Swope T F and John Swope
Bought by
Deacon Jeffrey R and Deacon Katharine D
Seller's Agent
Barbara Ruedig
Ruedig Realty
Buyer's Agent
Barbara Ruedig
Ruedig Realty
List Price
$269,000
Sold Price
$269,000
Home Financials for this Owner
Home Financials are based on the most recent Mortgage that was taken out on this home.
Avg. Annual Appreciation
0.00%
Original Mortgage
$215,200
Interest Rate
3.88%
Mortgage Type
Adjustable Rate Mortgage/ARM
Similar Homes in Concord, NH
Create a Home Valuation Report for This Property
The Home Valuation Report is an in-depth analysis detailing your home's value as well as a comparison with similar homes in the area
Home Values in the Area
Average Home Value in this Area
Purchase History
| Date | Type | Sale Price | Title Company |
|---|---|---|---|
| Warranty Deed | $407,000 | None Available | |
| Warranty Deed | $490,000 | None Available | |
| Quit Claim Deed | -- | -- | |
| Warranty Deed | $298,000 | -- | |
| Warranty Deed | $269,000 | -- | |
| Warranty Deed | $269,000 | -- |
Source: Public Records
Mortgage History
| Date | Status | Loan Amount | Loan Type |
|---|---|---|---|
| Previous Owner | $238,400 | Balloon | |
| Previous Owner | $160,000 | New Conventional | |
| Previous Owner | $215,200 | Adjustable Rate Mortgage/ARM |
Source: Public Records
Property History
| Date | Event | Price | Change | Sq Ft Price |
|---|---|---|---|---|
| 06/29/2018 06/29/18 | Sold | $269,000 | 0.0% | $169 / Sq Ft |
| 06/29/2018 06/29/18 | Pending | -- | -- | -- |
| 06/28/2018 06/28/18 | For Sale | $269,000 | 0.0% | $169 / Sq Ft |
| 03/28/2018 03/28/18 | Sold | $269,000 | 0.0% | $169 / Sq Ft |
| 03/28/2018 03/28/18 | Pending | -- | -- | -- |
| 01/05/2018 01/05/18 | For Sale | $269,000 | -- | $169 / Sq Ft |
Source: PrimeMLS
Tax History Compared to Growth
Tax History
| Year | Tax Paid | Tax Assessment Tax Assessment Total Assessment is a certain percentage of the fair market value that is determined by local assessors to be the total taxable value of land and additions on the property. | Land | Improvement |
|---|---|---|---|---|
| 2024 | $11,309 | $408,400 | $0 | $408,400 |
| 2023 | $10,970 | $408,400 | $0 | $408,400 |
| 2022 | $10,573 | $408,400 | $0 | $408,400 |
| 2021 | $10,259 | $408,400 | $0 | $408,400 |
| 2020 | $9,749 | $364,300 | $0 | $364,300 |
| 2019 | $8,190 | $294,800 | $0 | $294,800 |
| 2018 | $7,572 | $268,600 | $0 | $268,600 |
| 2017 | $8,020 | $284,000 | $0 | $284,000 |
| 2016 | $7,858 | $284,000 | $0 | $284,000 |
| 2015 | $6,370 | $233,000 | $0 | $233,000 |
| 2014 | $6,247 | $233,000 | $0 | $233,000 |
| 2013 | $5,960 | $233,000 | $0 | $233,000 |
| 2012 | $6,144 | $252,100 | $0 | $252,100 |
Source: Public Records
Agents Affiliated with this Home
-
Barbara Ruedig

Seller's Agent in 2018
Barbara Ruedig
Ruedig Realty
(603) 496-0015
34 in this area
54 Total Sales
-
N
Seller's Agent in 2018
No MLS Listing Agent
No MLS Listing Office
-
Kim Benoit
K
Buyer's Agent in 2018
Kim Benoit
BHG Masiello Concord
(603) 491-9638
5 in this area
17 Total Sales
Map
Source: PrimeMLS
MLS Number: 4683344
APN: CNCD-000042-000001-000017
Nearby Homes

