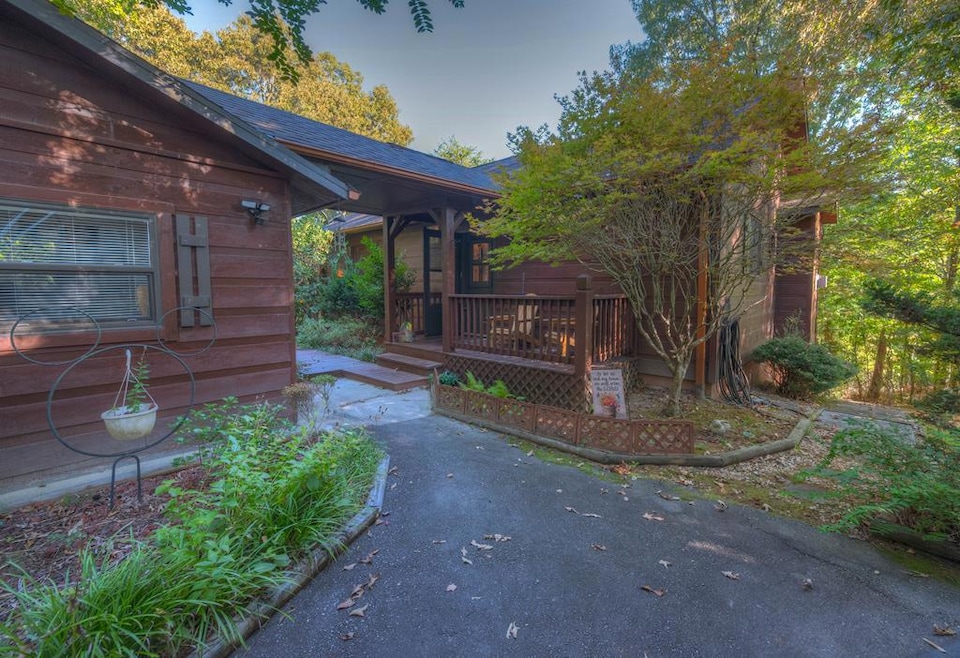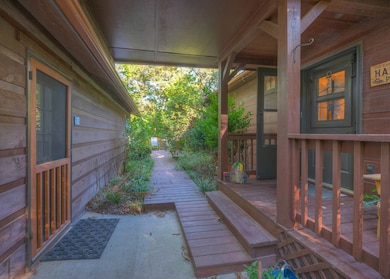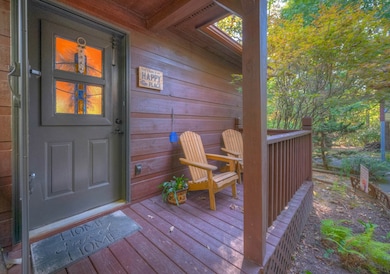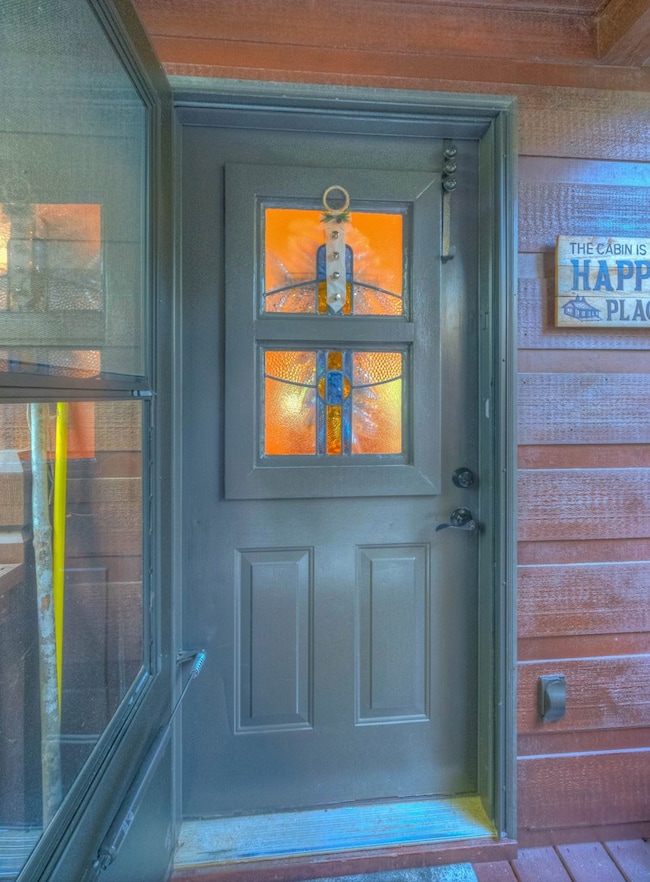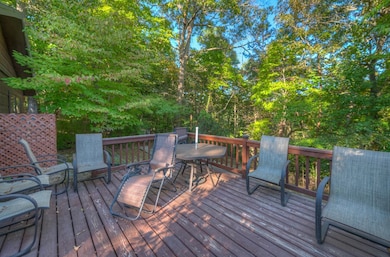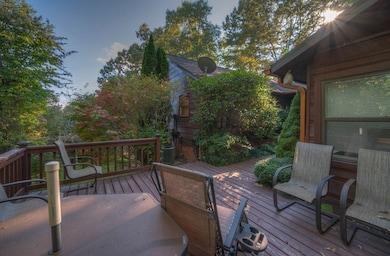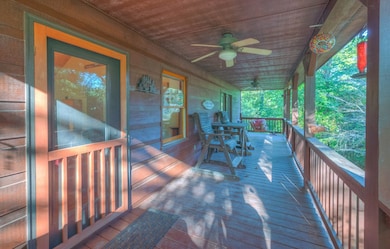101 Shady Pines Ln Murphy, NC 28906
Estimated payment $1,815/month
Highlights
- Deck
- Vaulted Ceiling
- Porch
- Wooded Lot
- Wood Flooring
- 1-Story Property
About This Home
Welcome to your serene escape nestled in the mountains of beautiful Murphy, NC! This warm, inviting, furnished home features an open-concept living and dining area with stunning vaulted tongue-and-groove ceilings and hardwood floors throughout. The spacious great room offers ample family space, a stone gas log fireplace, and large windows that fill the space with natural light and offer beautiful forest views. The adjacent area includes space for a dining table, perfect for family gatherings or entertaining guests. A well-equipped kitchen sits just off the dining space, providing convenient access for everyday meals and special occasions. Main bedroom and bonus room, as well as laundry, all on the main floor. Looking to take in the fresh mountain air? Step outside to enjoy the peaceful surroundings from your private deck or take advantage of the lower level yard with firepit for the upcoming cooler weather. Surrounded by mature trees and nature, this property offers privacy and tranquility while still being just a short drive from town. Bonus structure offers vast opportunities: craft building, separate mother in law's suite - you name it. Just outside, you have a wonderful shed / workshop with power, and carport to keep your vehicle out of the elements. Whether you're looking for a full-time residence, vacation getaway, or investment opportunity, this charming mountain home checks all the boxes as well as all that downtown Murphy, Blue Ridge, and Blairsville GA and the great outdoors has to offer!
Listing Agent
ReMax Mountain Properties Brokerage Email: 8288373002, ritzandremax@gmail.com License #191708 Listed on: 09/22/2025

Home Details
Home Type
- Single Family
Est. Annual Taxes
- $1,221
Year Built
- Built in 2005
Lot Details
- 1.02 Acre Lot
- Level Lot
- Wooded Lot
- Property is in excellent condition
Home Design
- Cabin
- Frame Construction
- Composition Roof
Interior Spaces
- 1,480 Sq Ft Home
- 1-Story Property
- Vaulted Ceiling
- Gas Log Fireplace
- Crawl Space
Kitchen
- Range
- Microwave
- Dishwasher
Flooring
- Wood
- Carpet
- Tile
Bedrooms and Bathrooms
- 2 Bedrooms
- 3 Full Bathrooms
Laundry
- Laundry on main level
- Dryer
- Washer
Parking
- 1 Parking Space
- 1 Detached Carport Space
- Open Parking
Outdoor Features
- Deck
- Fire Pit
- Outbuilding
- Porch
Utilities
- Central Heating and Cooling System
- Heating System Uses Propane
- Well
- Electric Water Heater
- Septic Tank
Community Details
- Shadow Pines Subdivision
Listing and Financial Details
- Assessor Parcel Number 552101050867000
Map
Home Values in the Area
Average Home Value in this Area
Tax History
| Year | Tax Paid | Tax Assessment Tax Assessment Total Assessment is a certain percentage of the fair market value that is determined by local assessors to be the total taxable value of land and additions on the property. | Land | Improvement |
|---|---|---|---|---|
| 2025 | $1,221 | $162,320 | $0 | $0 |
| 2024 | $1,221 | $162,320 | $0 | $0 |
| 2023 | $1,171 | $162,320 | $0 | $0 |
| 2022 | $1,171 | $162,320 | $0 | $0 |
| 2021 | $992 | $162,320 | $15,000 | $147,320 |
| 2020 | $911 | $162,320 | $0 | $0 |
| 2019 | $831 | $130,200 | $0 | $0 |
| 2018 | $831 | $130,200 | $0 | $0 |
| 2017 | $829 | $129,700 | $0 | $0 |
| 2016 | $829 | $129,700 | $0 | $0 |
| 2015 | $829 | $129,700 | $25,100 | $104,600 |
| 2012 | -- | $113,970 | $25,100 | $88,870 |
Property History
| Date | Event | Price | List to Sale | Price per Sq Ft | Prior Sale |
|---|---|---|---|---|---|
| 11/10/2025 11/10/25 | Price Changed | $324,900 | -3.0% | $220 / Sq Ft | |
| 09/22/2025 09/22/25 | For Sale | $335,000 | +103.0% | $226 / Sq Ft | |
| 09/27/2019 09/27/19 | Sold | $165,000 | 0.0% | $111 / Sq Ft | View Prior Sale |
| 08/22/2019 08/22/19 | Pending | -- | -- | -- | |
| 06/12/2019 06/12/19 | For Sale | $165,000 | +25.0% | $111 / Sq Ft | |
| 12/20/2013 12/20/13 | Sold | $132,000 | 0.0% | -- | View Prior Sale |
| 11/17/2013 11/17/13 | Pending | -- | -- | -- | |
| 05/16/2013 05/16/13 | For Sale | $132,000 | -- | -- |
Purchase History
| Date | Type | Sale Price | Title Company |
|---|---|---|---|
| Warranty Deed | $165,000 | None Available | |
| Warranty Deed | $132,000 | None Available | |
| Warranty Deed | $137,500 | -- | |
| Warranty Deed | $113,000 | -- |
Mortgage History
| Date | Status | Loan Amount | Loan Type |
|---|---|---|---|
| Open | $65,000 | New Conventional | |
| Previous Owner | $129,609 | FHA | |
| Previous Owner | $66,000 | New Conventional |
Source: Mountain Lakes Board of REALTORS®
MLS Number: 153806
APN: 5521-01-05-0867-000
- 384 Shadow Pines Dr
- 282 Myers Branch Rd
- 270 Hiawassee River Rd
- 204 Hiawassee River Rd
- 4447 E Us Hwy 64 Alt None
- 4495 E Us Hwy 64 Alt None
- 4447 E Us 64 Alt
- 155 Waldorf Place
- 4495 E U S Highway 64 Alternate
- 25 Foxglove Ln
- 1472 Settawig Rd
- 289 Paradise Park Rd
- 209 Seldom Seen Ln
- 5 Oak Ridge Rd
- 28 & 29 Oak Ridge Rd
- 14 & 19 Oak Ridge Rd
- 20 & 21 Oak Ridge Rd
- 24 & 25 Oak Ridge Rd
- 6,9 & 10 Oak Ridge Rd
- 8 & 13 Oak Ridge Rd
- 332 Miller Rd
- 959 Pleasant Valley Rd
- 242 Wade Decker Rd
- 2482 Old Highway 64 W
- 4570 Hanging Dog Rd
- 2209 Bellview Ln
- 69 Plantation S
- 451 Cobb Mountain Rd
- 4050 Henson Rd Unit ID1302844P
- 621 Miller St
- 1130 Frog Pond Rd
- 1951 Island View Dr
- 121 Redbird Dr
- 23 Monarch Ln
- 2196 Murphy Hwy
- 778 N Main St
- 3739 Pat Colwell Rd
- 911 Summit Way
- 1056 Sky Hawk Mountain Rd
- 921 Ridge Peak View
