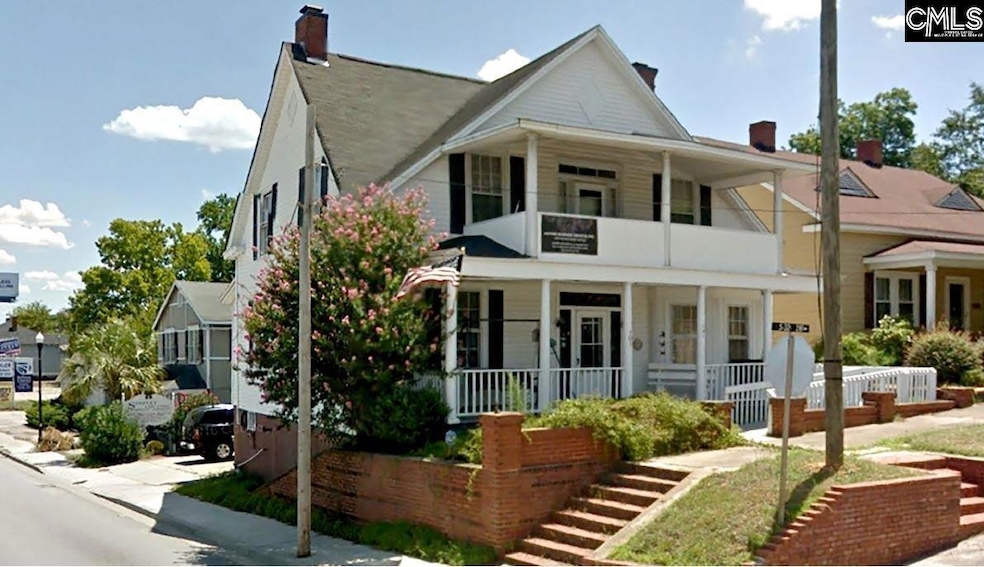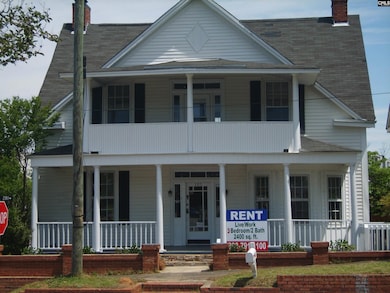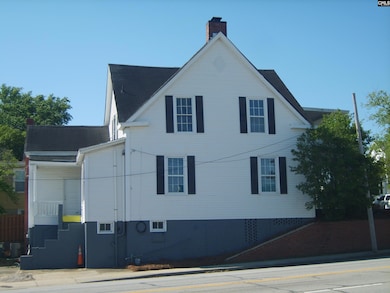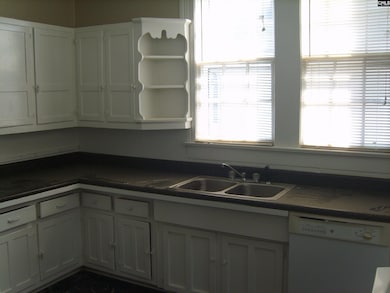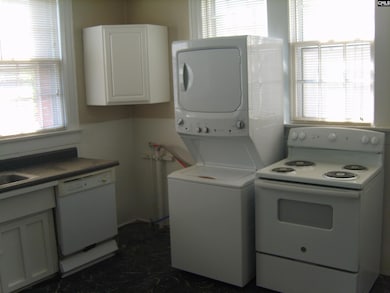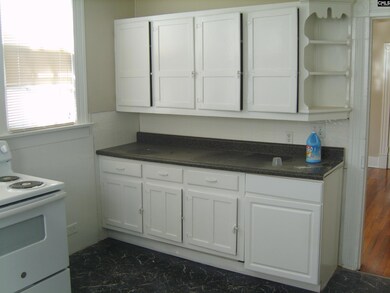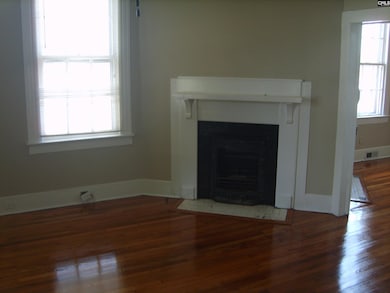101 Shuler St West Columbia, SC 29169
Estimated payment $3,340/month
Highlights
- Colonial Architecture
- Main Floor Primary Bedroom
- No HOA
- Wood Flooring
- Corner Lot
- 2-minute walk to West Columbia Interactive Art Park
About This Home
Zoned C2 commercial, the historic Hall House built in 1901 was the home to prominent members of West Columbia. The home is located in the River District and has access to all the new shops and businesses. The home features three bedrooms, two bathrooms, living room, dining room, den and a spacious kitchen with lots of cabinet space, range, dishwasher, refrigerator and washer/dryer. There are features such as high ceilings and hardwood flooring. The basement has a workshop area as well. This well cared for historical home is convenient to USC and you can walk to restaurants on State Street and Knox Abbott Drive. There is a view of the Columbia skyline and the Congaree River. When you live here you get to enjoy the lifestyle of being near the River Walk or have neighbors in communities like The Avenues. You are minutes from great restaurants that include Savage Craft Ale Works, Cafe Strudel, Terra Restaurant and D's Wings. Disclaimer: CMLS has not reviewed and, therefore, does not endorse vendors who may appear in listings.
Home Details
Home Type
- Single Family
Est. Annual Taxes
- $3,651
Year Built
- Built in 1901
Lot Details
- 3,049 Sq Ft Lot
- Corner Lot
Parking
- 2 Parking Spaces
Home Design
- Colonial Architecture
Interior Spaces
- 2,402 Sq Ft Home
- 2-Story Property
- Crown Molding
- Ceiling Fan
- Basement
- Crawl Space
- Fire and Smoke Detector
Kitchen
- Eat-In Kitchen
- Free-Standing Range
- Dishwasher
- Formica Countertops
Flooring
- Wood
- Vinyl
Bedrooms and Bathrooms
- 3 Bedrooms
- Primary Bedroom on Main
Laundry
- Laundry on main level
- Laundry in Kitchen
- Dryer
- Washer
Outdoor Features
- Separate Outdoor Workshop
- Rear Porch
Schools
- Cayce Elementary School
- Busbee Middle School
- Brookland-Cayce High School
Utilities
- Central Heating and Cooling System
- Community Sewer or Septic
- Cable TV Available
Community Details
- No Home Owners Association
- Gene Brazzell HOA
- The Avenues Subdivision
Map
Home Values in the Area
Average Home Value in this Area
Tax History
| Year | Tax Paid | Tax Assessment Tax Assessment Total Assessment is a certain percentage of the fair market value that is determined by local assessors to be the total taxable value of land and additions on the property. | Land | Improvement |
|---|---|---|---|---|
| 2024 | $3,651 | $8,973 | $2,418 | $6,555 |
| 2023 | $3,541 | $8,973 | $2,418 | $6,555 |
| 2022 | $3,353 | $8,973 | $2,418 | $6,555 |
| 2020 | $3,180 | $8,973 | $2,418 | $6,555 |
| 2019 | $3,055 | $8,527 | $2,418 | $6,109 |
| 2018 | $3,030 | $8,527 | $2,418 | $6,109 |
| 2017 | $2,973 | $8,527 | $2,418 | $6,109 |
| 2016 | $3,008 | $8,526 | $2,418 | $6,108 |
| 2015 | $2,365 | $8,526 | $2,418 | $6,108 |
| 2014 | $2,365 | $7,715 | $2,419 | $5,296 |
| 2013 | -- | $7,720 | $2,420 | $5,300 |
Property History
| Date | Event | Price | List to Sale | Price per Sq Ft |
|---|---|---|---|---|
| 07/08/2025 07/08/25 | For Sale | $575,000 | -- | $239 / Sq Ft |
Purchase History
| Date | Type | Sale Price | Title Company |
|---|---|---|---|
| Deed | -- | None Available | |
| Quit Claim Deed | -- | None Available |
Source: Consolidated MLS (Columbia MLS)
MLS Number: 612570
APN: 004639-04-001
- 515 Center St
- 214 Saint Anns Alley
- 100 River Flow Ct
- 120 River Flow Ct
- 706 Violet St
- 908 B Ave
- 103 Chicorana Rd
- 1028 Augusta St
- 502A Koon St
- 1011 D Ave
- 3 Lynnwood Rd
- 523 Gervais St
- 1249 Jessamine St
- 1324 Pulaski St Unit A-303
- 827 Indigo Ave
- 918 N Lucas St
- 613 Lafayette Ave
- 928 Indigo Ave
- 121 Edgewater Ln
- 816 Fontanna Ave
- 127 State St
- 127 State St
- 100 Sunset Blvd Unit 102
- 505 B Ave
- 325 Carpenter St Unit 325
- 203 Augusta St
- 800 Alexander Rd
- 800 State St
- 111 Brickworks Dr
- 100 Riverbend Dr
- 111 Knox Abbott Dr
- 815 Raleigh St
- 325 Taylor St
- 383 Taylor St
- 522 Jasper St
- 530 Jasper St
- 900 Pulaski St
- 1100 Pulaski St
- 1316 Pulaski St
- 1035 Comanchee Trail
