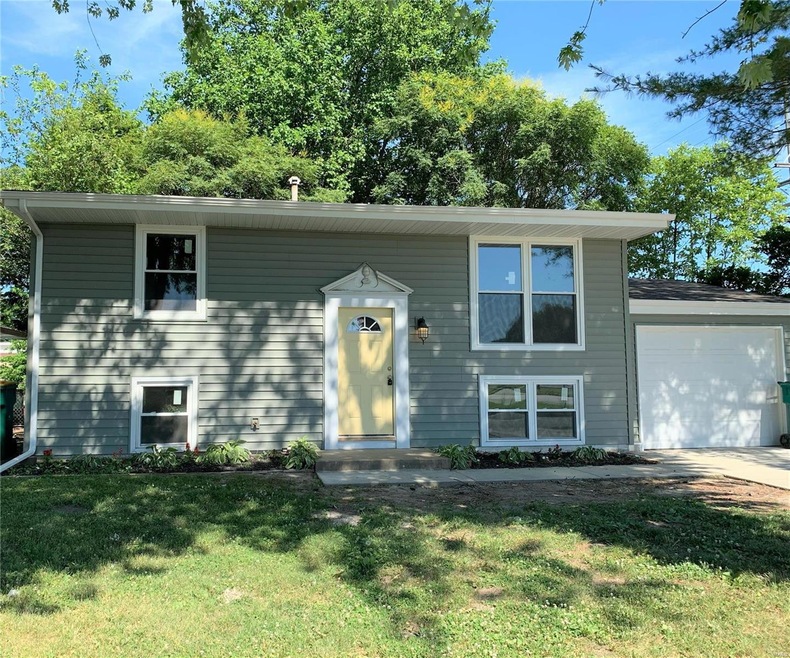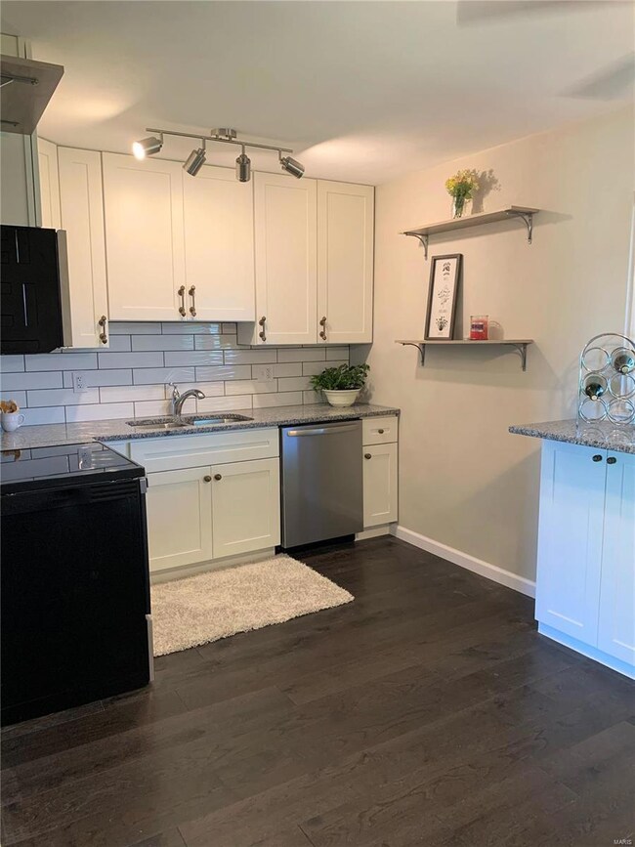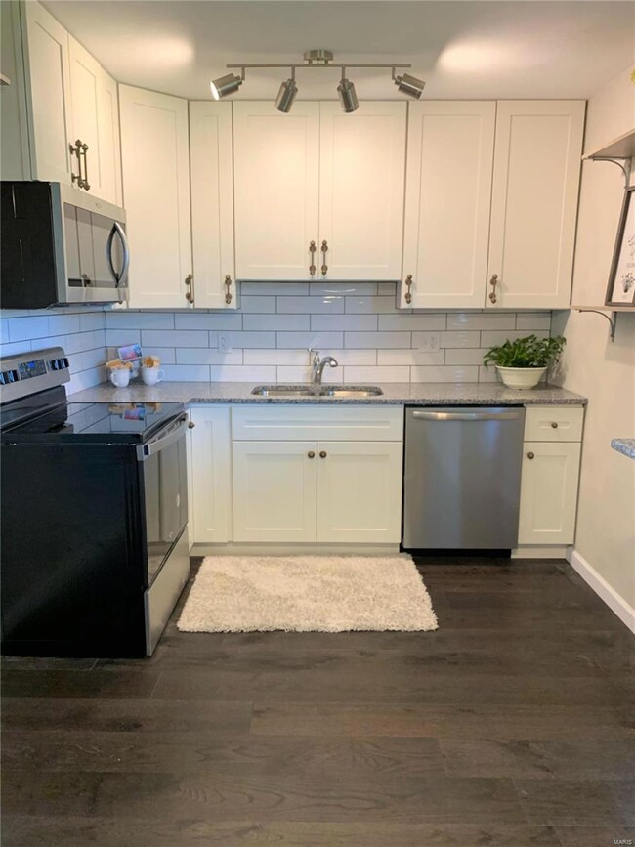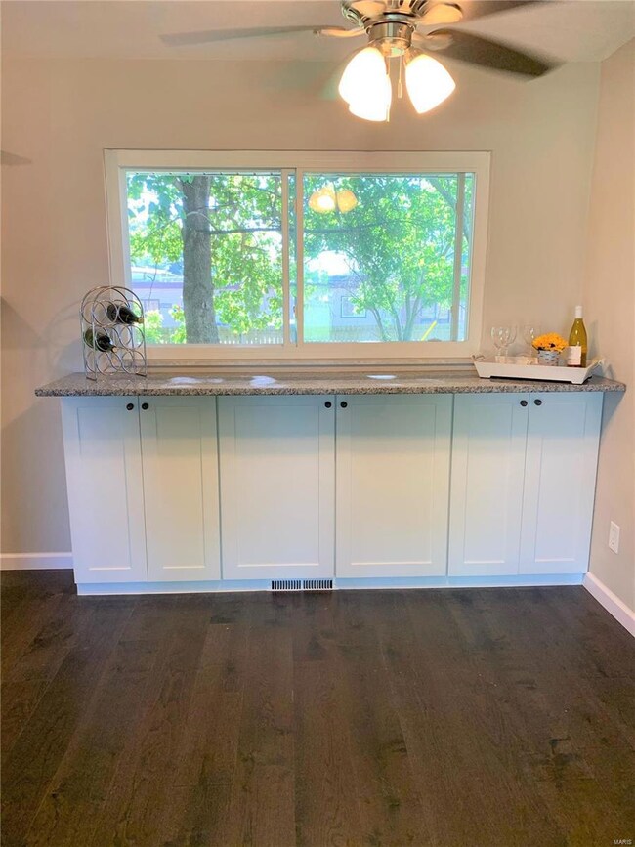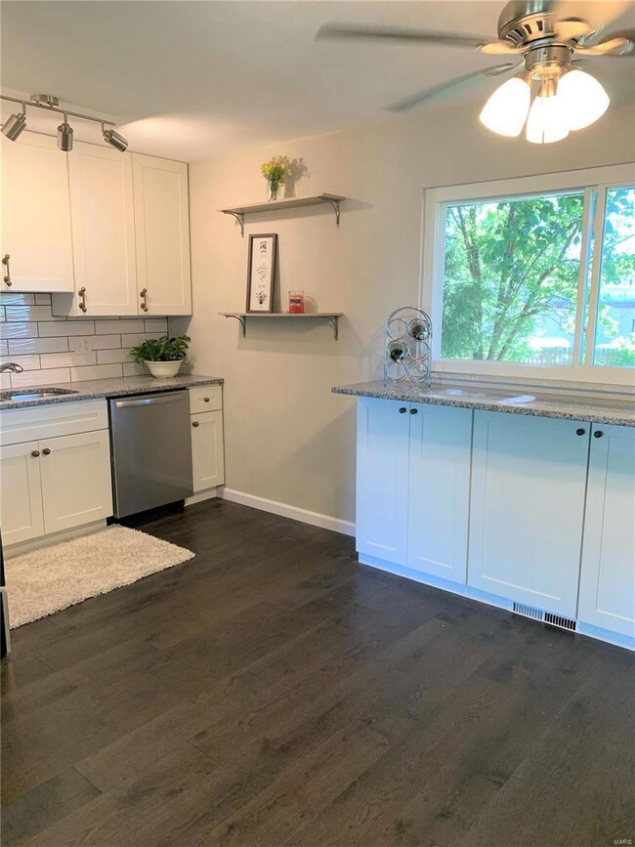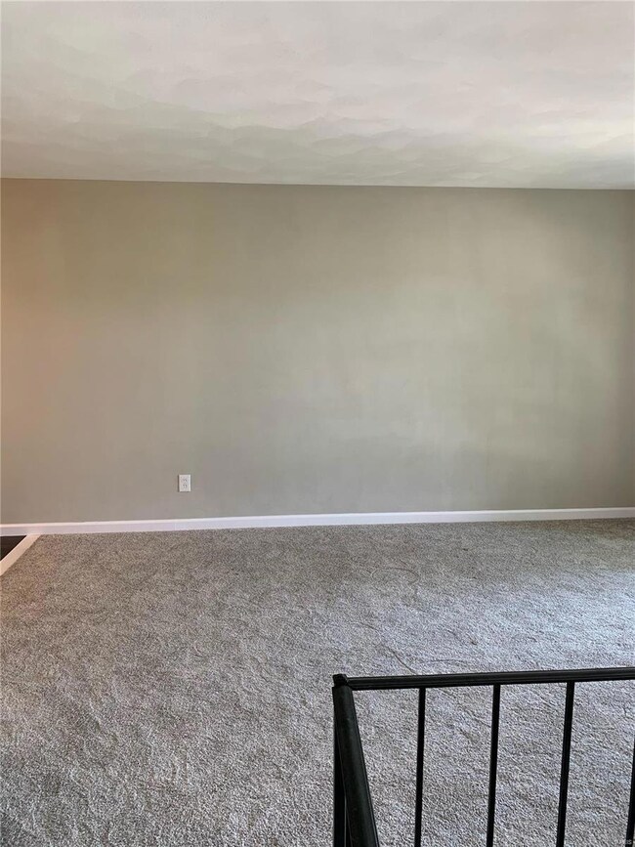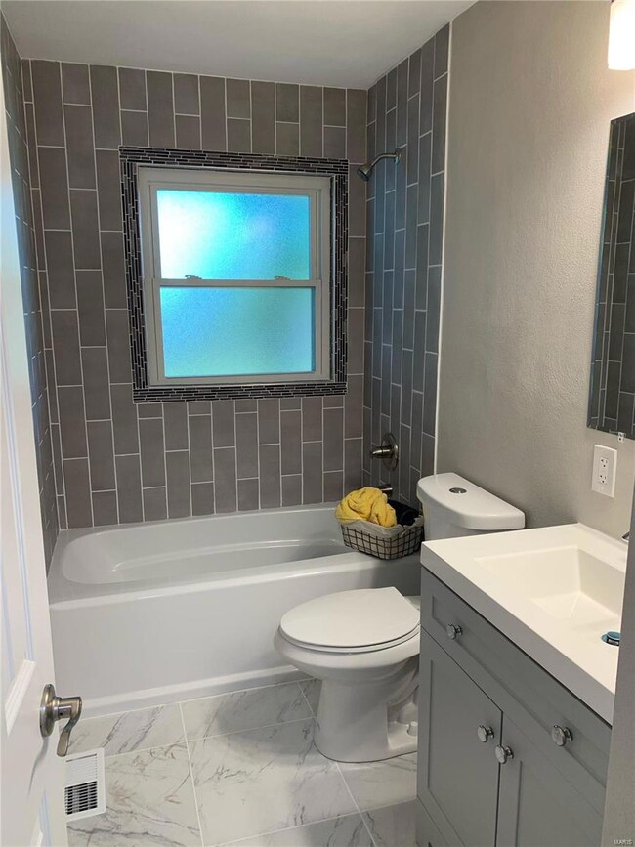
101 Spruce St O Fallon, IL 62269
Highlights
- 1 Car Attached Garage
- Breakfast Bar
- Combination Kitchen and Dining Room
- Hinchcliffe Elementary School Rated A
- Forced Air Heating System
- Walk-Up Access
About This Home
As of August 2020Wonderful completely renovated split level in the heart of OFallon.
News include: roof - siding - gutters - double hung windows - carpet - ceramic tile - HVAC - water heater - driveway - overhead garage door - trim & doors - lighting - kitchen cabinets - counters - flooring - stainless appliances - custom ceramic tile - bathrooms.
Upstairs has living room with new carpet, eat-in kitchen with new 42 inch cabinets - solid surface counters - stainless appliances - wood floors and custom breakfast bar. 2 bedroom with new carpeting, full bath has custom tile surround in shower/tub - new vanity & toilet. Lower level has large family room with new carpet, 2 bedrooms - new carpet, 1/2 bath with tile floor - new toilet & vanity. Agent related. Make this your new home.
Last Agent to Sell the Property
Hughes Group LLC License #471001746 Listed on: 06/24/2020
Home Details
Home Type
- Single Family
Est. Annual Taxes
- $3,380
Year Built
- Built in 1966
Lot Details
- Lot Dimensions are 75x115
Parking
- 1 Car Attached Garage
Interior Spaces
- 1,550 Sq Ft Home
- 1.5-Story Property
- Combination Kitchen and Dining Room
- Walk-Up Access
Kitchen
- Breakfast Bar
- Range
- Microwave
- Dishwasher
Bedrooms and Bathrooms
Schools
- Ofallon Dist 90 Elementary And Middle School
- Ofallon High School
Utilities
- Cooling System Powered By Gas
- Forced Air Heating System
- Heating System Uses Gas
- Gas Water Heater
Listing and Financial Details
- Assessor Parcel Number 04-30.0-208-005
Ownership History
Purchase Details
Home Financials for this Owner
Home Financials are based on the most recent Mortgage that was taken out on this home.Purchase Details
Home Financials for this Owner
Home Financials are based on the most recent Mortgage that was taken out on this home.Purchase Details
Purchase Details
Purchase Details
Similar Homes in the area
Home Values in the Area
Average Home Value in this Area
Purchase History
| Date | Type | Sale Price | Title Company |
|---|---|---|---|
| Warranty Deed | $146,000 | Community Title Shiloh Llc | |
| Warranty Deed | $35,000 | Dendick Title Ins | |
| Foreclosure Deed | -- | Attorney | |
| Interfamily Deed Transfer | -- | -- | |
| Interfamily Deed Transfer | -- | -- |
Mortgage History
| Date | Status | Loan Amount | Loan Type |
|---|---|---|---|
| Open | $145,900 | VA | |
| Previous Owner | $107,100 | Construction | |
| Previous Owner | $65,000 | Unknown | |
| Previous Owner | $8,000 | Unknown | |
| Previous Owner | $46,000 | Unknown |
Property History
| Date | Event | Price | Change | Sq Ft Price |
|---|---|---|---|---|
| 08/05/2025 08/05/25 | Rented | $2,150 | 0.0% | -- |
| 07/25/2025 07/25/25 | Under Contract | -- | -- | -- |
| 06/09/2025 06/09/25 | For Rent | $2,150 | +13.5% | -- |
| 05/02/2022 05/02/22 | Rented | $1,895 | 0.0% | -- |
| 05/02/2022 05/02/22 | For Rent | $1,895 | +11.8% | -- |
| 05/01/2022 05/01/22 | Under Contract | -- | -- | -- |
| 09/06/2021 09/06/21 | Rented | $1,695 | 0.0% | -- |
| 08/28/2021 08/28/21 | Under Contract | -- | -- | -- |
| 08/11/2021 08/11/21 | For Rent | $1,695 | 0.0% | -- |
| 08/10/2020 08/10/20 | Sold | $145,900 | 0.0% | $94 / Sq Ft |
| 06/24/2020 06/24/20 | For Sale | $145,900 | -- | $94 / Sq Ft |
Tax History Compared to Growth
Tax History
| Year | Tax Paid | Tax Assessment Tax Assessment Total Assessment is a certain percentage of the fair market value that is determined by local assessors to be the total taxable value of land and additions on the property. | Land | Improvement |
|---|---|---|---|---|
| 2023 | $3,380 | $44,614 | $8,981 | $35,633 |
| 2022 | $3,197 | $41,017 | $8,257 | $32,760 |
| 2021 | $2,836 | $35,719 | $8,285 | $27,434 |
| 2020 | $2,816 | $33,810 | $7,842 | $25,968 |
| 2019 | $2,756 | $33,810 | $7,842 | $25,968 |
| 2018 | $2,685 | $32,828 | $7,614 | $25,214 |
| 2017 | $2,668 | $31,449 | $7,939 | $23,510 |
| 2016 | $2,661 | $30,715 | $7,754 | $22,961 |
| 2014 | $1,214 | $30,359 | $7,664 | $22,695 |
| 2013 | $2,508 | $29,892 | $7,546 | $22,346 |
Agents Affiliated with this Home
-
M
Seller's Agent in 2025
Megan VanOrden
Hughes Group LLC
(618) 772-0030
5 in this area
10 Total Sales
-

Seller Co-Listing Agent in 2025
John Hughes
Hughes Group LLC
(618) 972-2430
24 in this area
59 Total Sales
-
K
Buyer's Agent in 2025
Kathryn Clark
Hughes Group LLC
(417) 689-6930
2 Total Sales
-
J
Seller Co-Listing Agent in 2022
Jessica Kemp
Red Door Realty Group Inc
-
C
Seller Co-Listing Agent in 2021
Connor Nix
Hughes Group LLC
-

Seller's Agent in 2020
Kelly Young
Hughes Group LLC
(618) 779-1382
39 in this area
48 Total Sales
Map
Source: MARIS MLS
MLS Number: MIS20041305
APN: 04-30.0-208-005
- 508 W Jefferson St
- 220 W Adams St
- 119 Douglas St
- 204 W State St
- 121 Douglas St
- 415 S Oak St
- 220 W 5th St
- 108 W Orchard St
- 905 Montebello Ln
- 417 S Cherry St
- 425 Eagle Terrace Dr
- 163-271 Eagle Ridge Unit 163-271
- 757 Michael St Unit 63
- 214 E 3rd St
- 508 Joy Dr
- 318 Joy Dr
- 754 Michael St Unit 10
- 512 S Vine St
- 216 Eagle Ridge Unit 216
- 625 Titan Dr Unit 26
