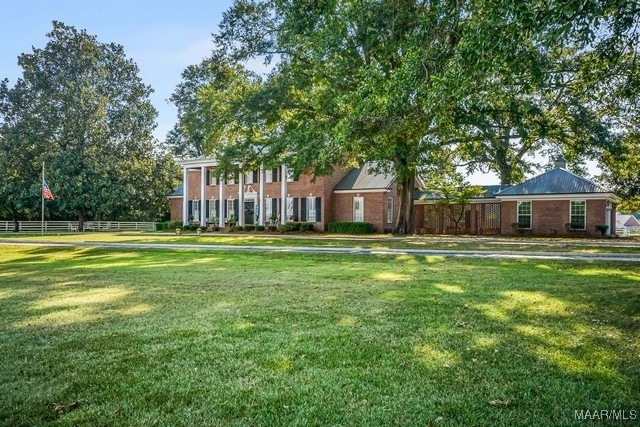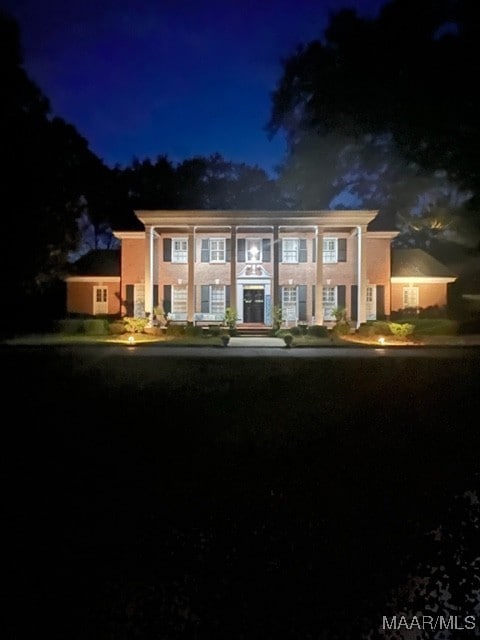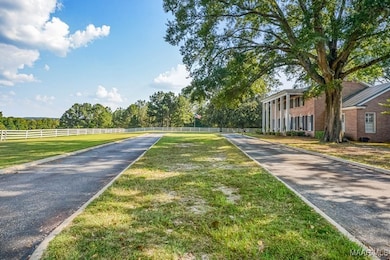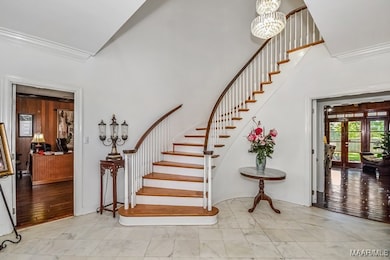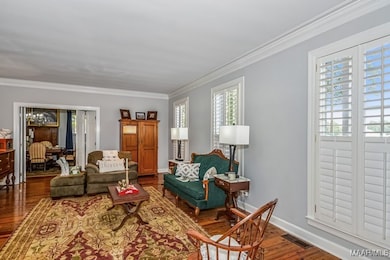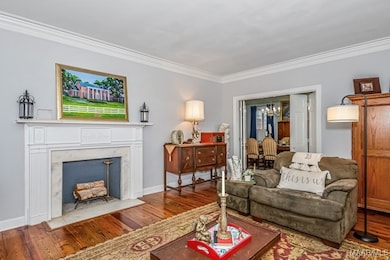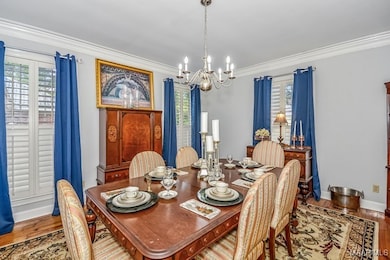101 St Thomas Ave Wetumpka, AL 36092
Estimated payment $4,312/month
Highlights
- Barn
- In Ground Pool
- Mature Trees
- Wetumpka Elementary School Rated 9+
- 4.5 Acre Lot
- Multiple Fireplaces
About This Home
Welcome to an iconic piece of local history. This distinguished home is more than just a property; it's a cherished landmark with a story to tell. With its rich history and undeniable charm, this iconic home presents a rare opportunity to own a piece of local heritage. Don't miss your chance to become part of the story. Schedule a viewing today and experience the magic for yourself. This home features a large foyer with a formal living room and a library/office. A half bath is located between the foyer and family room as well as a closet under the stairwell. There is a formal dining room off of the living room. In addition, a Butler's pantry prep area with a food pantry, which is off the large kitchen and breakfast area. Off the kitchen is a large laundry room and a half bath. A large den can be found on the other end of the kitchen. The family room has a large river rock fireplace that has a 4' x 2' fire box. In conclusion of the first floor, you will find a master bedroom suite. The second floor has a large, second master with two closets in the bathroom. Also, there are two additional bedrooms that share a Jack and Jill bathroom with the toilet and tub/shower in a closed area. There is a bonus family/play/craft room with an additional room we use as a guest bedroom. In addition to the attached garage there is a detached two car garage or could be used as a workshop. The back 2 1/2 acres is fenced as a pasture for our horse. It also has a barn with three stalls and two rooms with concrete flooring.
Home Details
Home Type
- Single Family
Est. Annual Taxes
- $1,688
Year Built
- Built in 1962
Lot Details
- 4.5 Acre Lot
- Lot Dimensions are 612.38x326.95x612.58x313.63
- Property is Fully Fenced
- Sprinkler System
- Mature Trees
Parking
- 4 Car Garage
- Parking Pad
- Garage Door Opener
- Driveway
Home Design
- Brick Exterior Construction
Interior Spaces
- 4,836 Sq Ft Home
- 2-Story Property
- Multiple Fireplaces
- Plantation Shutters
- Fire and Smoke Detector
Kitchen
- Breakfast Area or Nook
- Double Convection Oven
- Electric Oven
- Electric Cooktop
- Range Hood
- Plumbed For Ice Maker
- Dishwasher
Flooring
- Wood
- Marble
- Tile
Bedrooms and Bathrooms
- 4 Bedrooms
- Linen Closet
Laundry
- Laundry Room
- Washer and Dryer Hookup
Pool
- In Ground Pool
- Pool Equipment Stays
Schools
- Wetumpka Elementary School
- Wetumpka Middle School
- Wetumpka High School
Utilities
- Central Heating and Cooling System
- Heat Pump System
- Multiple Water Heaters
- Electric Water Heater
Additional Features
- Covered Patio or Porch
- Outside City Limits
- Barn
Community Details
- No Home Owners Association
- Wellington Subdivision
Listing and Financial Details
- Assessor Parcel Number 17-03-06-0-000-006001-0
Map
Home Values in the Area
Average Home Value in this Area
Tax History
| Year | Tax Paid | Tax Assessment Tax Assessment Total Assessment is a certain percentage of the fair market value that is determined by local assessors to be the total taxable value of land and additions on the property. | Land | Improvement |
|---|---|---|---|---|
| 2024 | $1,688 | $62,840 | $0 | $0 |
| 2023 | $1,578 | $628,440 | $49,460 | $578,980 |
| 2022 | $1,294 | $53,472 | $3,150 | $50,322 |
| 2021 | $1,075 | $44,702 | $3,150 | $41,552 |
| 2020 | $987 | $41,192 | $3,150 | $38,042 |
| 2019 | $987 | $40,888 | $2,846 | $38,042 |
| 2018 | $924 | $38,671 | $2,846 | $35,825 |
| 2017 | $1,023 | $42,620 | $2,846 | $39,774 |
| 2016 | $974 | $38,671 | $2,846 | $35,825 |
| 2014 | $1,001 | $397,170 | $42,190 | $354,980 |
Property History
| Date | Event | Price | List to Sale | Price per Sq Ft |
|---|---|---|---|---|
| 09/12/2025 09/12/25 | For Sale | $789,900 | -- | $163 / Sq Ft |
Source: Montgomery Area Association of REALTORS®
MLS Number: 579973
APN: 17-03-06-0-000-006001-0
- 229 St Thomas Ave
- 5731-5979 Weoka Rd
- 350 Weoka Rd
- 144 Shawnee Dr
- 765 Central Plank Rd
- 100 Shawnee Dr
- 103 River Chase Ct
- 5070 Central Plank Rd
- Willow Plan at The Cove at Quail Run
- Windsor Plan at The Cove at Quail Run
- Lilac Plan at The Cove at Quail Run
- Aspen Plan at The Cove at Quail Run
- Lily Plan at The Cove at Quail Run
- Sweetbay Plan at The Cove at Quail Run
- Birch Plan at The Cove at Quail Run
- Savannah Plan at The Cove at Quail Run
- Cottonwood Plan at The Cove at Quail Run
- Sawgrass Plan at The Cove at Quail Run
- Magnolia Plan at The Cove at Quail Run
- 75 Gaines Ct
- 397 Waters Edge
- 59 Hideaway Ln
- 210 W Osceola St
- 100 Chapel Lakes Dr
- 511 Mansion St Unit 503
- 1960 Ceasarville Rd
- 110 Grenada Ct
- 60 Tankersley Ln
- 130 Lewis Rd
- 109 Duck Cove
- 3446 Blue Ridge Cir
- 3442 Blue Ridge Cir
- 45 Honeysuckle Ct
- 386 Thornfield Dr
- 11 Villa St
- 275 Allen Dr
- 1 Rosewood Ln
- 352 Millridge Dr
- 445 Deatsville Hwy
- 178 Gardenia Ct
