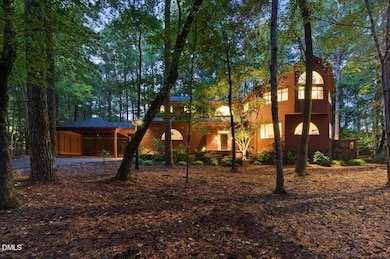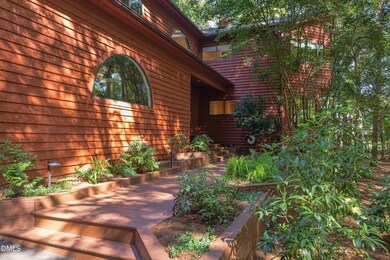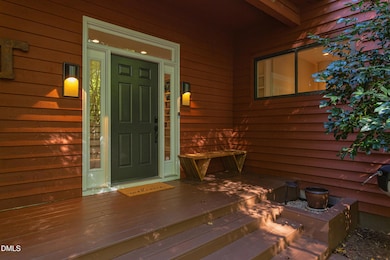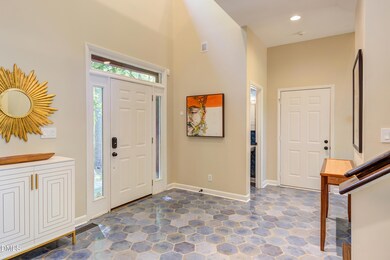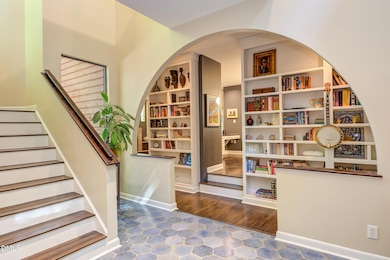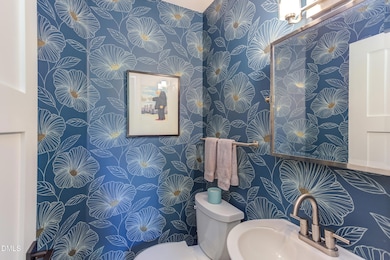101 Standing Rock Rd Unit 27516 Chapel Hill, NC 27516
Estimated payment $7,010/month
Highlights
- Built-In Freezer
- Deck
- Family Room with Fireplace
- C and L Mcdougle Elementary School Rated A
- Contemporary Architecture
- Wooded Lot
About This Home
Distinctive John Hartley home on nearly 1.25 acres, ideally located in Stone Knoll, just around the corner from McDougle schools and Chapel Hill High. Architecturally unique with abundant natural light, striking design details, and wooded views, this home offers both character and comfort. Enjoy wood and bamboo flooring, updated modern bathrooms, and a flex space with custom built-ins that can serve as an office or bonus room. The conditioned garage with mini-split plus a builder-designed carport provide parking for three vehicles as well as generous storage.Additional highlights include: beautifully updated bathrooms (2025), roof (2018), dual HVAC systems (2024), two fireplaces, and a balcony that is accessible from two upstairs bedrooms. This home is move-in ready and prepared for the next chapter!
Home Details
Home Type
- Single Family
Est. Annual Taxes
- $8,659
Year Built
- Built in 1996
Lot Details
- 1.23 Acre Lot
- Fenced Yard
- Corner Lot
- Wooded Lot
- Landscaped with Trees
HOA Fees
- $42 Monthly HOA Fees
Parking
- 1 Car Attached Garage
- 2 Attached Carport Spaces
- Side Facing Garage
- Garage Door Opener
- Private Driveway
Home Design
- Contemporary Architecture
- Shingle Roof
- Cedar
Interior Spaces
- 3,966 Sq Ft Home
- 2-Story Property
- Built-In Features
- Woodwork
- Smooth Ceilings
- High Ceiling
- Ceiling Fan
- Recessed Lighting
- Wood Burning Fireplace
- Entrance Foyer
- Family Room with Fireplace
- 2 Fireplaces
- Living Room with Fireplace
- Dining Room
- Bonus Room
- Basement
- Crawl Space
Kitchen
- Eat-In Kitchen
- Built-In Oven
- Gas Cooktop
- Range Hood
- Built-In Freezer
- Built-In Refrigerator
- Dishwasher
- Kitchen Island
- Granite Countertops
- Quartz Countertops
Flooring
- Bamboo
- Wood
- Tile
Bedrooms and Bathrooms
- 4 Bedrooms
- Primary bedroom located on second floor
- Walk-In Closet
- Double Vanity
- Separate Shower in Primary Bathroom
- Soaking Tub
- Bathtub with Shower
- Separate Shower
Laundry
- Laundry Room
- Laundry on upper level
- Sink Near Laundry
Home Security
- Smart Thermostat
- Fire and Smoke Detector
Outdoor Features
- Deck
- Exterior Lighting
- Rain Gutters
Schools
- Mcdougle Elementary And Middle School
- Chapel Hill High School
Utilities
- Forced Air Heating and Cooling System
- Private Water Source
- Well
- Septic Tank
Community Details
- Stone Knoll HOA, Phone Number (919) 555-1212
- Built by John Hartley
- Stone Knoll Subdivision
Listing and Financial Details
- Assessor Parcel Number 9769764997
Map
Home Values in the Area
Average Home Value in this Area
Tax History
| Year | Tax Paid | Tax Assessment Tax Assessment Total Assessment is a certain percentage of the fair market value that is determined by local assessors to be the total taxable value of land and additions on the property. | Land | Improvement |
|---|---|---|---|---|
| 2025 | $8,659 | $981,800 | $185,100 | $796,700 |
| 2024 | $8,345 | $712,500 | $100,800 | $611,700 |
| 2023 | $8,152 | $712,500 | $100,800 | $611,700 |
| 2022 | $8,016 | $712,500 | $100,800 | $611,700 |
| 2021 | $7,927 | $712,500 | $100,800 | $611,700 |
| 2020 | $7,896 | $664,700 | $100,800 | $563,900 |
| 2018 | $7,769 | $664,700 | $100,800 | $563,900 |
| 2017 | $7,897 | $664,700 | $100,800 | $563,900 |
| 2016 | $7,897 | $656,605 | $93,479 | $563,126 |
| 2015 | $7,897 | $656,605 | $93,479 | $563,126 |
| 2014 | $7,877 | $656,605 | $93,479 | $563,126 |
Property History
| Date | Event | Price | List to Sale | Price per Sq Ft |
|---|---|---|---|---|
| 10/28/2025 10/28/25 | Pending | -- | -- | -- |
| 10/03/2025 10/03/25 | For Sale | $1,185,000 | -- | $299 / Sq Ft |
Purchase History
| Date | Type | Sale Price | Title Company |
|---|---|---|---|
| Interfamily Deed Transfer | -- | None Available | |
| Warranty Deed | $642,500 | None Available | |
| Warranty Deed | $606,000 | -- | |
| Warranty Deed | $570,000 | -- |
Mortgage History
| Date | Status | Loan Amount | Loan Type |
|---|---|---|---|
| Open | $513,800 | Assumption | |
| Previous Owner | $513,800 | New Conventional | |
| Previous Owner | $484,800 | Purchase Money Mortgage | |
| Previous Owner | $150,000 | Purchase Money Mortgage |
Source: Doorify MLS
MLS Number: 10125456
APN: 9769764997
- 304 Homestead Rd
- 120 Stony Hill Rd
- 8780 Old Nc 86
- 217 Stratford Dr
- 2710 Pathway Dr
- Site2 @819 Homestead Rd
- 118 Sanderway Dr
- 122 Sanderway Dr
- 811 Oxbow Crossing Rd
- 205 Cates Farm Rd
- 100 Garden Gate Dr
- 110 Bellamy Ln Unit 102
- 110 Bellamy Ln Unit 109
- 110 Bellamy Ln Unit 107
- 110 Bellamy Ln Unit 202
- 110 Bellamy Ln Unit 111
- 110 Bellamy Ln Unit 206
- 110 Bellamy Ln Unit 108
- 110 Bellamy Ln Unit 103
- 110 Bellamy Ln Unit 104

