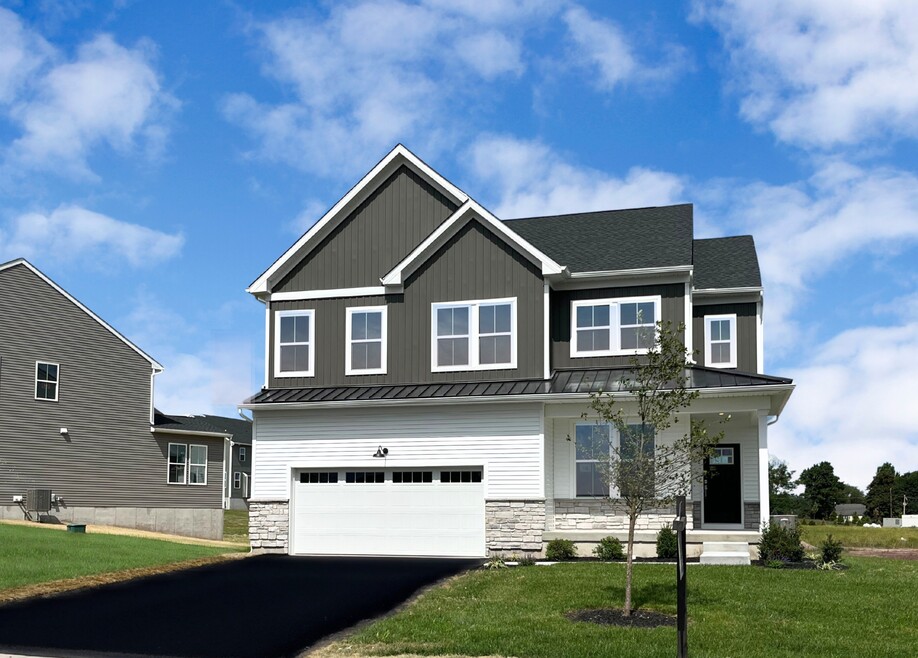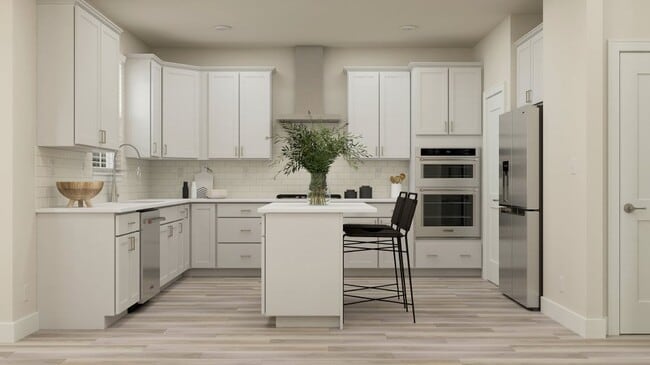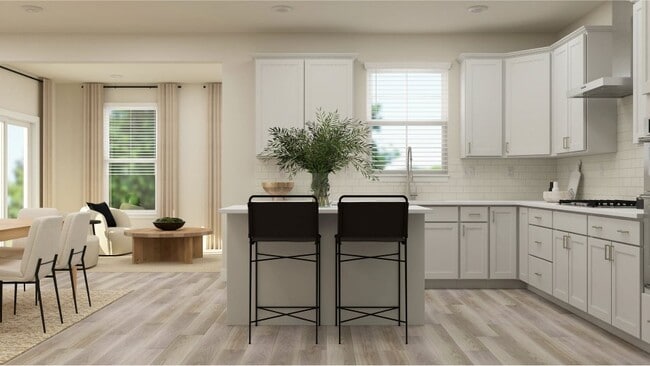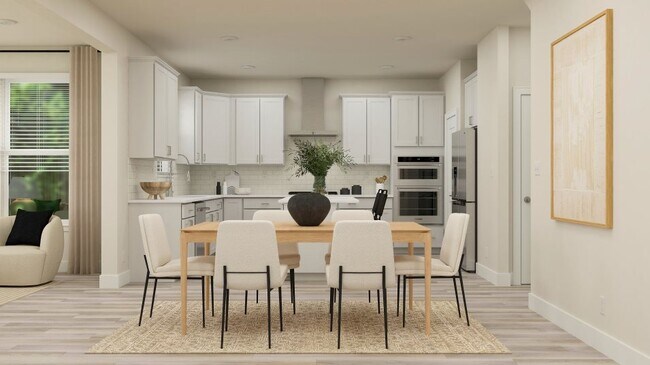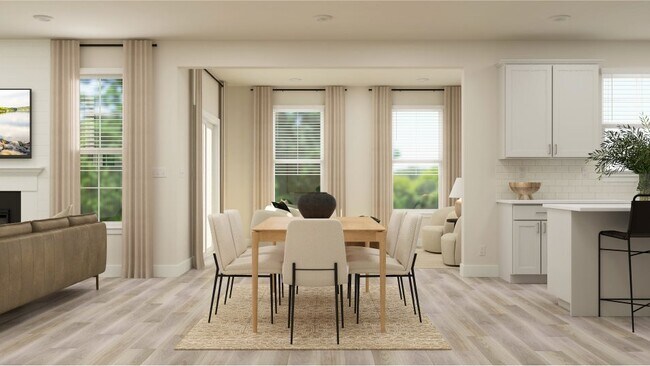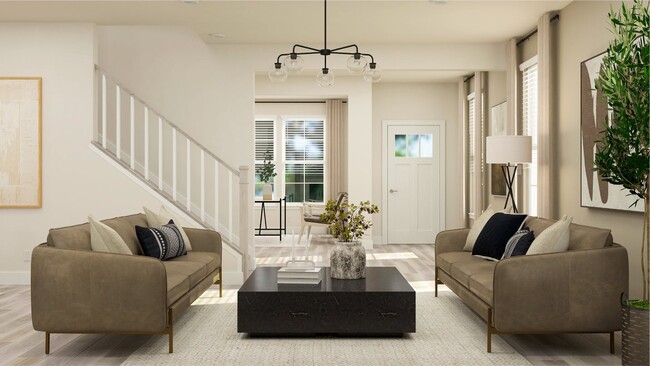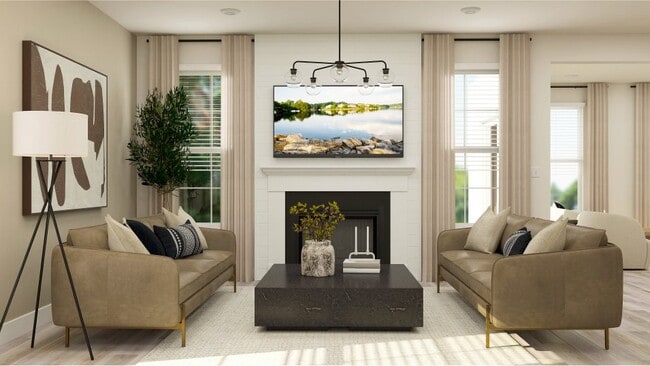
Estimated payment $4,928/month
Highlights
- New Construction
- Den
- Laundry Room
- Loft
- Fireplace
- Dining Room
About This Home
Welcome to this beautiful 4-bedroom, 3-bathroom two-story home that’s designed for comfort, connection, and modern living. From the moment you enter the home, you’ll feel right at home with the open-concept floorplan that brings the gourmet kitchen, cozy living area, and inviting dining space together—perfect for sharing meals and making memories. The kitchen is a true highlight, featuring 42 stone-colored cabinets, a classic white tile backsplash, elegant Carrara Breve quartz countertops, and included stainless steel refrigerator. A sunny (included) morning room extension offers the ideal spot to start your day with a cup of coffee or unwind with good conversation. Upstairs, you will find the owner's suite complete with tray ceiling in owner's bedroom, en-suite spa-like bath, and large walk-in-closet. Close by is convenient 2nd floor laundry, three additional bedrooms, and a hall bath. The spacious finished basement with a full bathroom gives you even more room to spread out—whether you’re hosting guests, creating a home theater, or setting up a game room. A warm fireplace adds a cozy touch to the main living space, and a flex room off the foyer provides the perfect place for a home office, craft room, or quiet reading area.
Sales Office
| Monday - Wednesday |
9:00 AM - 5:00 PM
|
| Thursday - Friday |
Closed
|
| Saturday |
9:00 AM - 5:00 PM
|
| Sunday |
10:00 AM - 5:00 PM
|
Home Details
Home Type
- Single Family
HOA Fees
- $160 Monthly HOA Fees
Parking
- 2 Car Garage
Taxes
- Special Tax
Home Design
- New Construction
Interior Spaces
- 2-Story Property
- Fireplace
- Dining Room
- Den
- Loft
- Laundry Room
- Basement
Bedrooms and Bathrooms
- 4 Bedrooms
- 3 Full Bathrooms
Map
Other Move In Ready Homes in Farm View
About the Builder
- 1823 Gravel Pike
- Farm View
- 00 Bragg Rd
- 2310 Rostkowski Rd
- 0 Hoffmansville Rd
- 2803 N Charlotte St
- 36 Hockle Rd
- 0000 Saint Pauls Church Rd
- 0 Steinmetz Rd
- Glenwood Chase
- 300 Pearl Ln Unit ANDREWS
- 300 Pearl Ln Unit NOTTINGHAM
- 300 Pearl Ln Unit DEVONSHIRE
- 300 Pearl Ln Unit MAGNOLIA
- 300 Pearl Ln Unit COVINGTON
- 300 Pearl Ln Unit HAWTHORNE
- 226 Cemetery Rd
- 1747 Swamp Pike
- Retreat at Boyertown Farms
- 708 Deerfield Blvd
