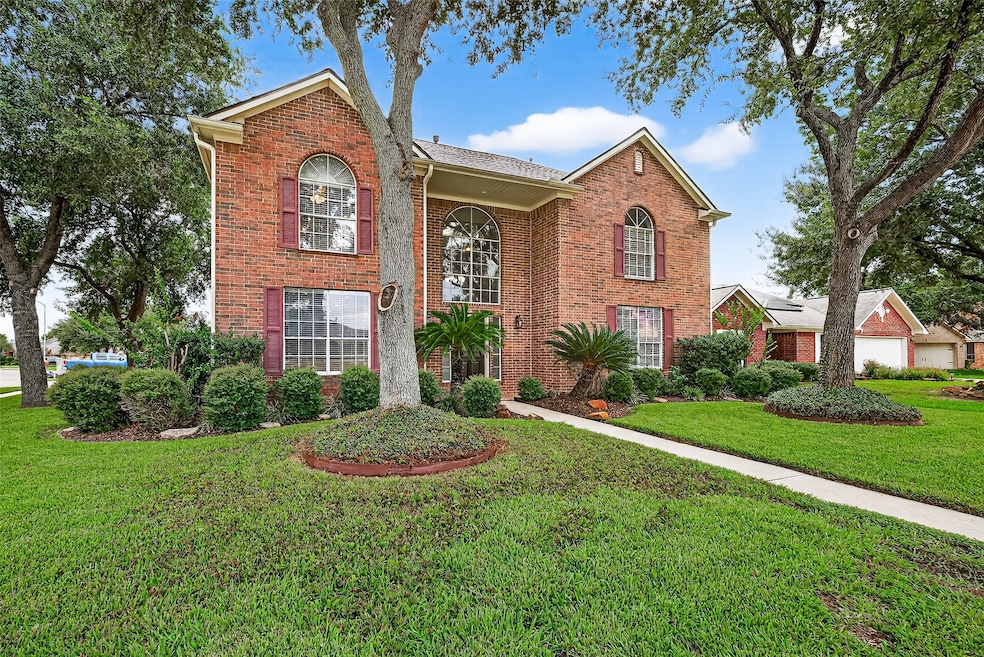
101 Summer Winds Dr La Porte, TX 77571
Estimated payment $3,008/month
Highlights
- In Ground Pool
- Vaulted Ceiling
- 1 Fireplace
- Heritage Elementary School Rated A-
- Traditional Architecture
- Corner Lot
About This Home
Beautifully updated home on a corner lot in a cul-de-sac with a detached 2-car garage. The living room features a vaulted ceiling and cozy fireplace, while a flexible first-floor game room offers endless possibilities. The kitchen boasts freshly painted cabinets, a gas cooktop, a separate wall oven, a walk-in pantry, and a coffee bar area. Off the kitchen is a huge laundry room. Updates include a new roof (2025), new furnace (2019), new carpet on the stairs & second floor (2025), & wood-look tile in the living, entry, and primary bedroom (2016). The primary bathroom has resurfaced tubs/sinks (2025) & a remodeled bath on the second floor (2023). Outdoors, enjoy a resurfaced patio and your own pool with hot tub—featuring new plaster, tile, spa stonework (2020), and a new heater (2025). Upstairs offers a bedroom with its own en-suite, and the other two bedrooms share a Jack-&-Jill bathroom. The attic is fully floored for additional storage. Move-in ready, so start packing!
Home Details
Home Type
- Single Family
Est. Annual Taxes
- $8,104
Year Built
- Built in 1998
Lot Details
- 9,540 Sq Ft Lot
- Cul-De-Sac
- Back Yard Fenced
- Corner Lot
HOA Fees
- $35 Monthly HOA Fees
Parking
- 2 Car Garage
Home Design
- Traditional Architecture
- Brick Exterior Construction
- Slab Foundation
- Composition Roof
Interior Spaces
- 3,050 Sq Ft Home
- 2-Story Property
- Vaulted Ceiling
- 1 Fireplace
Kitchen
- Walk-In Pantry
- Gas Oven
- Gas Cooktop
- Microwave
- Dishwasher
- Granite Countertops
- Disposal
Flooring
- Carpet
- Tile
- Vinyl
Bedrooms and Bathrooms
- 4 Bedrooms
Laundry
- Laundry Room
- Washer and Gas Dryer Hookup
Pool
- In Ground Pool
- Gunite Pool
- Spa
Schools
- Heritage Elementary School
- La Porte J H Middle School
- La Porte High School
Utilities
- Central Heating and Cooling System
- Heating System Uses Gas
Community Details
- Hammack & Co Cpas Llc Association, Phone Number (281) 471-5747
- Summer Winds Sec 01 Subdivision
Listing and Financial Details
- Exclusions: Fridge, W/D, Garage Fridge & Freezer
Map
Home Values in the Area
Average Home Value in this Area
Tax History
| Year | Tax Paid | Tax Assessment Tax Assessment Total Assessment is a certain percentage of the fair market value that is determined by local assessors to be the total taxable value of land and additions on the property. | Land | Improvement |
|---|---|---|---|---|
| 2024 | $5,587 | $331,138 | $57,834 | $273,304 |
| 2023 | $5,587 | $348,000 | $57,834 | $290,166 |
| 2022 | $8,185 | $337,000 | $57,834 | $279,166 |
| 2021 | $7,618 | $280,000 | $47,628 | $232,372 |
| 2020 | $7,540 | $270,738 | $45,927 | $224,811 |
| 2019 | $7,909 | $272,312 | $47,844 | $224,468 |
| 2018 | $4,035 | $261,965 | $25,517 | $236,448 |
| 2017 | $7,722 | $261,965 | $25,517 | $236,448 |
| 2016 | $7,037 | $238,746 | $25,517 | $213,229 |
| 2015 | $4,856 | $217,933 | $23,922 | $194,011 |
| 2014 | $4,856 | $209,835 | $23,922 | $185,913 |
Property History
| Date | Event | Price | Change | Sq Ft Price |
|---|---|---|---|---|
| 09/09/2025 09/09/25 | Pending | -- | -- | -- |
| 09/05/2025 09/05/25 | For Sale | $425,000 | -- | $139 / Sq Ft |
Purchase History
| Date | Type | Sale Price | Title Company |
|---|---|---|---|
| Vendors Lien | -- | First Southwestern Title |
Mortgage History
| Date | Status | Loan Amount | Loan Type |
|---|---|---|---|
| Open | $91,162 | Stand Alone Refi Refinance Of Original Loan | |
| Closed | $122,150 | No Value Available |
Similar Homes in La Porte, TX
Source: Houston Association of REALTORS®
MLS Number: 35021218
APN: 1195780030006
- 9630 Rustic Gate Rd
- 9734 Oakmont Dr
- 9807 Shell Rock Rd
- 9301 Sioux Dr
- 9831 Shell Rock Rd
- 9910 Rustic Rock Rd
- 9316 Tejas Ct
- 9806 Stonemont Rd
- 9922 Rocky Hollow Rd
- 9910 Stonemont Rd
- 9226 Wichita Dr
- 10007 Rustic Gate Rd
- 9200 Tejas Ct
- 3915 Rosemont Dr
- 9807 Catlett Ln
- 10010 Winding Trail Rd
- 10022 Hillridge Rd
- 10114 Rocky Hollow Rd
- 3233 Clarksville St
- 9401 Montgomery Ln






