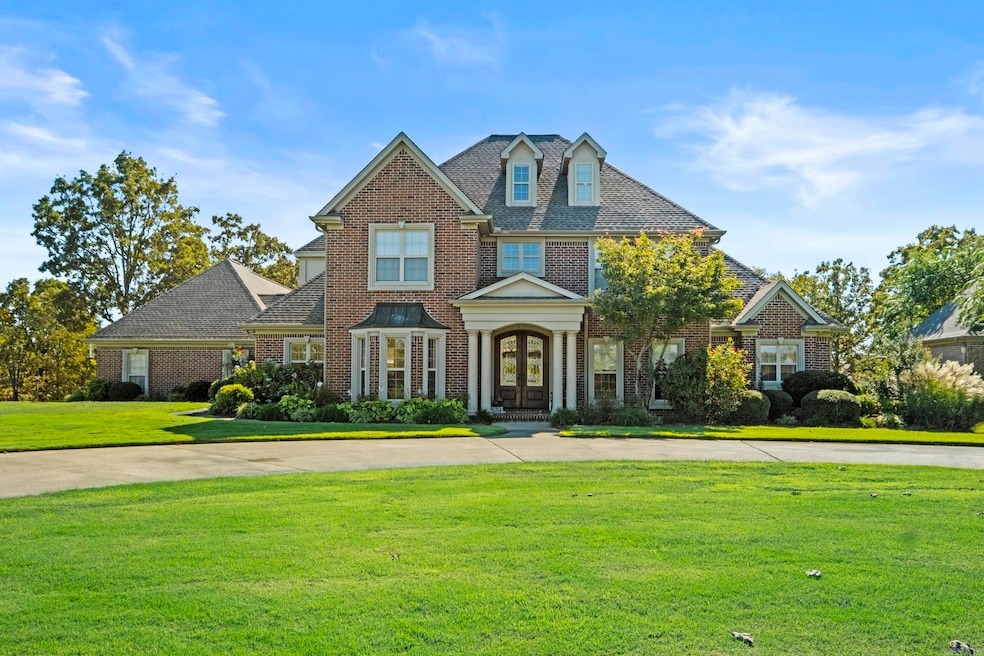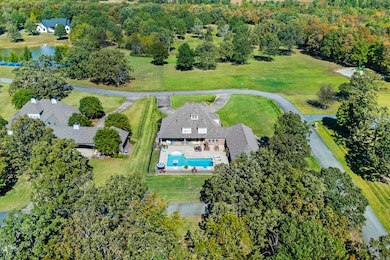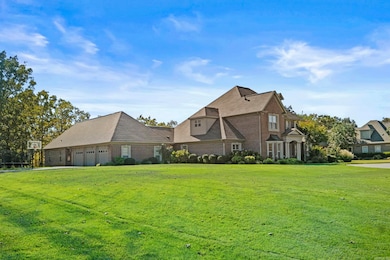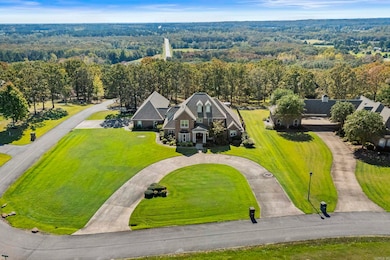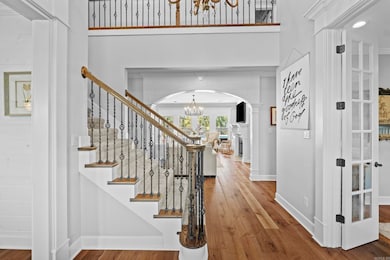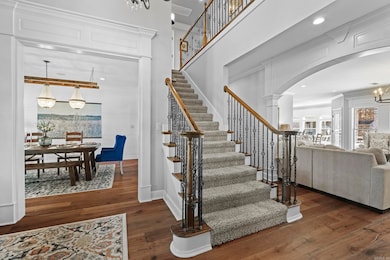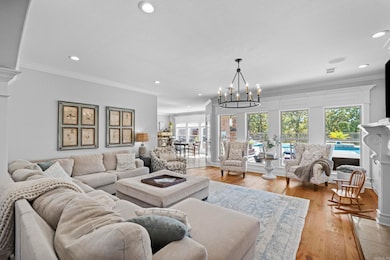101 Summerview Dr Searcy, AR 72143
Estimated payment $5,608/month
Highlights
- Safe Room
- Home Theater
- Scenic Views
- Westside Elementary School Rated A-
- In Ground Pool
- Vaulted Ceiling
About This Home
Welcome to this gorgeous luxury estate with stunning views overlooking Searcy! This inviting home features a two-story foyer that opens up into large family room with an abundance of natural light, built-ins, & new wide plank hardwood floors! Enjoy movie nights in your private theater room (which could easily be used as the 5th bedroom) & go up to the 3rd floor for a large game room/bonus area with a half-bath for entertaining! Downstairs features an inviting office with French doors, a lovely kitchen with new appliances, double oven, ice maker, Wolfe gas stove & griddle, & a huge walk-in pantry. The primary suite has two closets, separate vanities & a walk-in shower. The outdoor space around the pool is amazing including an outdoor fireplace, a pool house that has a full bath & separate room for an outdoor shop/storage space, fenced dog run for your furry family members with an invisible fence in front yard & even a safe room! Many upgrades have been made to this home including a recent roof, newer hvacs, pool liner, pool pump/chlorinator, fresh paint, and VERY reasonable utilities! Come see this well-maintained BEAUTY today! Agents see remarks!
Home Details
Home Type
- Single Family
Est. Annual Taxes
- $4,858
Year Built
- Built in 2007
Lot Details
- 0.75 Acre Lot
- Wrought Iron Fence
- Landscaped
- Level Lot
Home Design
- Traditional Architecture
- Brick Exterior Construction
- Slab Foundation
- Architectural Shingle Roof
Interior Spaces
- 4,768 Sq Ft Home
- 3-Story Property
- Built-in Bookshelves
- Tray Ceiling
- Sheet Rock Walls or Ceilings
- Vaulted Ceiling
- Ceiling Fan
- Gas Log Fireplace
- Insulated Windows
- Window Treatments
- Insulated Doors
- Breakfast Room
- Formal Dining Room
- Home Theater
- Home Office
- Game Room
- Scenic Vista Views
- Attic Floors
Kitchen
- Breakfast Bar
- Built-In Double Convection Oven
- Gas Range
- Microwave
- Ice Maker
- Dishwasher
- Granite Countertops
- Disposal
Flooring
- Wood
- Carpet
- Tile
Bedrooms and Bathrooms
- 5 Bedrooms
- Primary Bedroom on Main
- Walk-In Closet
- Walk-in Shower
Laundry
- Laundry Room
- Washer and Electric Dryer Hookup
Home Security
- Safe Room
- Home Security System
- Intercom
- Fire and Smoke Detector
Parking
- 3 Car Garage
- Parking Pad
- Side or Rear Entrance to Parking
Outdoor Features
- In Ground Pool
- Patio
- Outdoor Storage
- Storm Cellar or Shelter
- Shop
Utilities
- Central Heating and Cooling System
- Septic System
Map
Tax History
| Year | Tax Paid | Tax Assessment Tax Assessment Total Assessment is a certain percentage of the fair market value that is determined by local assessors to be the total taxable value of land and additions on the property. | Land | Improvement |
|---|---|---|---|---|
| 2025 | $4,858 | $122,050 | $8,800 | $113,250 |
| 2024 | $4,858 | $122,050 | $8,800 | $113,250 |
| 2023 | $4,433 | $122,050 | $8,800 | $113,250 |
| 2022 | $4,483 | $122,050 | $8,800 | $113,250 |
| 2021 | $4,430 | $122,050 | $8,800 | $113,250 |
| 2020 | $4,202 | $114,990 | $6,270 | $108,720 |
| 2019 | $4,202 | $114,990 | $6,270 | $108,720 |
| 2018 | $4,577 | $114,990 | $6,270 | $108,720 |
| 2017 | $4,253 | $115,240 | $6,270 | $108,970 |
| 2016 | $4,253 | $106,860 | $6,270 | $100,590 |
| 2015 | $4,050 | $101,770 | $7,700 | $94,070 |
| 2014 | $4,050 | $101,770 | $7,700 | $94,070 |
Property History
| Date | Event | Price | List to Sale | Price per Sq Ft | Prior Sale |
|---|---|---|---|---|---|
| 10/22/2025 10/22/25 | For Sale | $995,000 | +121.1% | $209 / Sq Ft | |
| 01/11/2019 01/11/19 | Sold | $450,000 | -10.0% | $94 / Sq Ft | View Prior Sale |
| 12/14/2018 12/14/18 | Pending | -- | -- | -- | |
| 11/29/2018 11/29/18 | For Sale | $499,900 | -- | $105 / Sq Ft |
Purchase History
| Date | Type | Sale Price | Title Company |
|---|---|---|---|
| Warranty Deed | $407,000 | Dalco Closing & Title | |
| Warranty Deed | $434,000 | -- | |
| Warranty Deed | -- | -- | |
| Deed | -- | -- |
Mortgage History
| Date | Status | Loan Amount | Loan Type |
|---|---|---|---|
| Open | $325,600 | New Conventional | |
| Previous Owner | $459,000 | Purchase Money Mortgage |
Source: Cooperative Arkansas REALTORS® MLS
MLS Number: 25042474
APN: 002-00410-841
- 124 W Eden Park Rd
- 5.83 acres off Verkler Ln
- 8.3 acres off Verkler Ln
- 519 Foster Chapel Rd
- 7 Palmer Ct
- 152 Paul Addition Rd
- 431 Natalie Cir
- 15 Overlook Rd
- 2109 Daniel Dr
- 205 Joy Dr
- 1217 Bent Tree Ln
- 424 Craig Dr
- 0 Crosby Rd
- 310 N Sawmill Rd
- 318 N Sawmill Rd
- Lot 6 Fern Ct
- Lot 10 Fern Ct
- Lot 9 Fern Ct
- 116 N Sawmill Rd
- 00-Lot C W Beebe Capps Expy
- 200 Walrose Cir
- 909 Holmes Rd
- 400 Meadow Lake Cir
- 504 N Cross St
- 520 Recreation Way
- 1716 E Market Ave
- 99 N Rand St
- 101 Eastline Rd
- 309 E 12th St
- 1007 Skillern
- 201 E Dewitt Henry Dr
- 507 E Mississippi St
- 100 Crestwood Dr
- 121 Jasmine Ct
- 119 Jasmine Ct
- 117 Jasmine Ct
- 115 Jasmine Ct
- 108 Jasmine Ct
- 106 Jasmine Ct
- 102 Jasmine Ct
