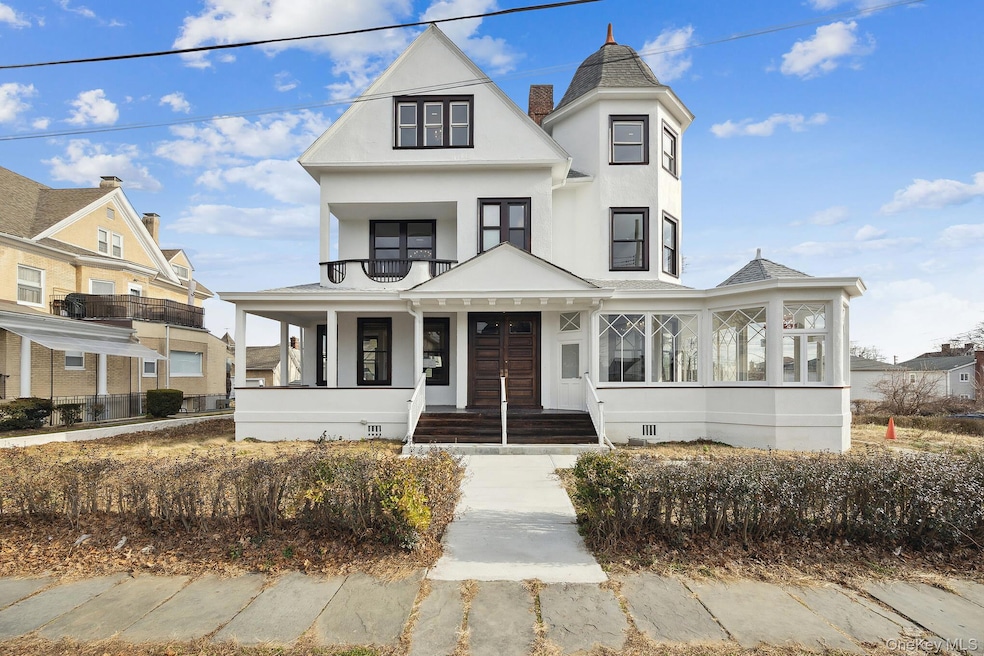101 Summit Ave Mount Vernon, NY 10550
North Side NeighborhoodEstimated payment $12,683/month
Highlights
- Gourmet Galley Kitchen
- Victorian Architecture
- Beamed Ceilings
- Cathedral Ceiling
- Granite Countertops
- Formal Dining Room
About This Home
Historical jewel of Westchester Featuring a luxurious historic one-family house with 5,000 square feet in a three-story building of EB White, writer of the most famous children's books such as Charlotte's Web, Stuart Little and many others. Stunning high ceiling living room with a fireplace and wet bar, formal dining room with original woodwork and original fireplace. Great high ceiling Den with original sitting bench and fireplace. The state-of-the-art chef's gourmet kitchen opens to living and dining rooms. Six bedrooms, including two large bedrooms with original fireplace, 4.5 fully tiled bathrooms, and original restored molding throughout the house. The magnificent stairway from 1st to the third floor has been meticulously restored to original details large entertainment room can be used for a 20-seat movie theater and original one-of-a-kind radiators. Full-size wall antique mirror and beautiful wall hanging artwork, magnificent ceiling tile with tasteful color chandeliers throughout the house. The front wrap-around close sunroom is perfect for entertainment, with gorgeous quality Italian tile floors. Access to running underground well water. New roof, boiler electrical & plumbing have increased the quality of living with 8-foot original wood doors. The two-story barn has been transformed into a large two-car garage plus many more can park on the property. The floor plan is available upon request. Appointment needed to tour this one-of-a-kind house. *** ADDED VALUE BONUS: THIS LARGE PROPERTY CAN BE SUBDIVIDED AND A SECOND GORGEOUS HOME CAN BE BUILT.
Listing Agent
Four Seasons RealEstate Center Brokerage Phone: 914-667-6767 License #31SE0932906 Listed on: 10/30/2025
Home Details
Home Type
- Single Family
Est. Annual Taxes
- $27,750
Year Built
- Built in 1896
Lot Details
- 0.35 Acre Lot
- Additional Parcels
Parking
- 2 Car Detached Garage
- Driveway
Home Design
- Victorian Architecture
- Frame Construction
Interior Spaces
- 5,000 Sq Ft Home
- Built-In Features
- Woodwork
- Crown Molding
- Beamed Ceilings
- Tray Ceiling
- Cathedral Ceiling
- Chandelier
- Fireplace
- Entrance Foyer
- Formal Dining Room
- Basement Fills Entire Space Under The House
Kitchen
- Gourmet Galley Kitchen
- Gas Oven
- Gas Range
- Microwave
- Dishwasher
- Stainless Steel Appliances
- Granite Countertops
Bedrooms and Bathrooms
- 6 Bedrooms
- Walk-In Closet
- Bathroom on Main Level
- Double Vanity
Schools
- Lincoln Elementary School
- Benjamin Turner Middle School
- Mt Vernon High School
Utilities
- Cooling System Mounted To A Wall/Window
- Heating System Uses Steam
- Tankless Water Heater
- Cable TV Available
Listing and Financial Details
- Legal Lot and Block 16 / 2062
- Assessor Parcel Number 0800165056020620000016
Map
Home Values in the Area
Average Home Value in this Area
Tax History
| Year | Tax Paid | Tax Assessment Tax Assessment Total Assessment is a certain percentage of the fair market value that is determined by local assessors to be the total taxable value of land and additions on the property. | Land | Improvement |
|---|---|---|---|---|
| 2024 | $16,830 | $11,360 | $8,000 | $3,360 |
| 2023 | $12,018 | $9,360 | $8,000 | $1,360 |
| 2022 | $13,610 | $9,360 | $8,000 | $1,360 |
| 2021 | $15,071 | $9,360 | $8,000 | $1,360 |
| 2020 | $12,117 | $10,500 | $8,000 | $2,500 |
| 2019 | $15,292 | $10,500 | $8,000 | $2,500 |
| 2018 | $160,382 | $10,500 | $8,000 | $2,500 |
| 2017 | $0 | $10,500 | $8,000 | $2,500 |
| 2016 | $17,696 | $11,500 | $8,000 | $3,500 |
| 2015 | -- | $14,000 | $8,000 | $6,000 |
| 2014 | -- | $14,000 | $8,000 | $6,000 |
| 2013 | -- | $14,000 | $8,000 | $6,000 |
Property History
| Date | Event | Price | List to Sale | Price per Sq Ft |
|---|---|---|---|---|
| 10/30/2025 10/30/25 | For Sale | $1,995,000 | -- | $399 / Sq Ft |
Purchase History
| Date | Type | Sale Price | Title Company |
|---|---|---|---|
| Administrators Deed | $500,000 | Stewart Title | |
| Interfamily Deed Transfer | $107,158 | Stewart Title Insurance Co |
Mortgage History
| Date | Status | Loan Amount | Loan Type |
|---|---|---|---|
| Closed | $172,500 | Purchase Money Mortgage |
Source: OneKey® MLS
MLS Number: 928303
APN: 0800-165-056-02062-000-0016
- 290 E Sidney Ave
- 135 Dell Ave
- 112 N Columbus Ave
- 165 Summit Ave
- 53 Rich Ave
- 11 Willow Place
- 214 E Prospect Ave
- 27 Dell Ave
- 431 E Sidney Ave
- 151 E Prospect Ave Unit 3F
- 30 Claremont Place
- 2 Park Ln Unit 5E
- 4 Park Ln Unit 4H
- 4 Park Ln Unit 4B
- 11 Park Ave Unit 3-N
- 11 Park Ave Unit 5F
- 11 Park Ave Unit 6-V
- 111 S Fulton Ave
- 19 Esplanade
- 155 N Fulton Ave
- 221 E Sidney Ave Unit 1
- 194 Summit Ave Unit 2
- 218 Washington St
- 165 Park Ave Unit 2nd Floor
- 152 Urban St Unit 2
- 33 N Third Ave
- 222 Primrose Ave
- 219 Tecumseh Ave Unit 1A
- 16 Wallace Ave
- 238 S 3rd Ave
- 203 N 9th Ave Unit 5
- 33 William St Unit 3L
- 355 S Columbus Ave Unit 2
- 310 N High St
- 563 E 3rd St Unit 2nd Floor
- 563 E 3rd St Unit 3rd Floor
- 310 N High St Unit 1
- 420 N Terrace Ave Unit 1
- 305 N Terrace Ave
- 436 E 5th St Unit FL 2







