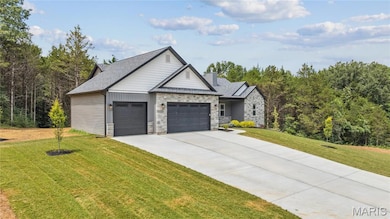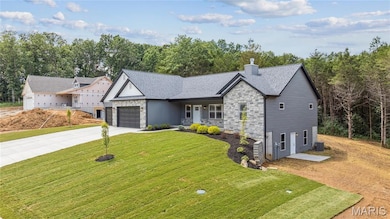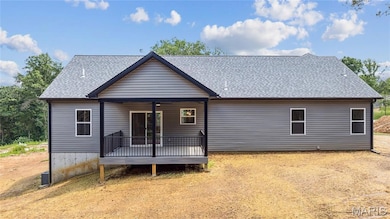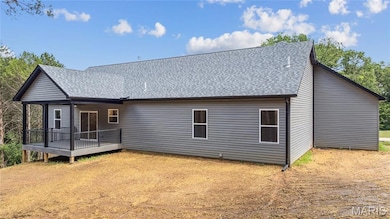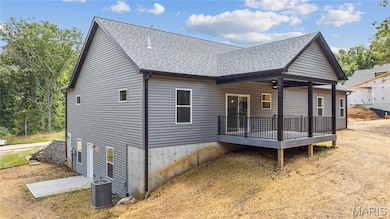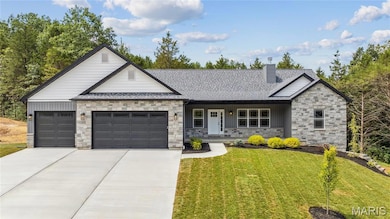101 Sunrise Ln Old Monroe, MO 63369
Estimated payment $3,622/month
Highlights
- Hot Property
- Open Floorplan
- Ranch Style House
- New Construction
- Vaulted Ceiling
- Great Room
About This Home
You Owe It To Yourself To Check Out G & K Homes Quality & Workmanship* This Is A To Be Built Home On A 3 Acre Lot In Sunrise Meadows Subdivision* Photos Are Of A Different Home But Same Floor Plan* Not Everything You See In Photos Is Standard Items/Included* Exterior Offers Partial Brick Front, Vinyl Siding, Enclosed Soffits & Fascia, Coach Lights, 3 Car Garage & 16 x 12 Covered Patio* Interior Offers 1885+/- Sq Ft, Vaulted & 9 Ft Ceilings With Crown Molding, Can Lights, Wood Burning Fireplace With Blower & Raised Hearth, Ceiling Fans, Luxury Vinyl Plank Flooring, White Panel Doors & Trim* Main Floor Laundry Room With Cabinets* Kitchen Offers Custom Cabinets With Hardware, Soft Close Doors & Drawers, Center Island, Granite Counter Tops, Walk-In Pantry & Stainless Appliances* Master Bedroom With Tray Ceiling, Can Lights, Ceiling Fan, Walk-In Closet & Master Bath Offers Double Sinks, Granite Counter Tops & Walk In Shower* Basement Offers Rough-In Bath & Sump Pit* More Lots Available & Builder Has Other Plans To Pick From Or Bring Your Own Plans. Builder Offers A 1 Year Builder Warranty & A 2/10 Warranty.
Home Details
Home Type
- Single Family
Lot Details
- 3 Acre Lot
- Level Lot
- Cleared Lot
HOA Fees
- $17 Monthly HOA Fees
Parking
- 3 Car Attached Garage
- Front Facing Garage
- Garage Door Opener
Home Design
- New Construction
- Home to be built
- Ranch Style House
- Traditional Architecture
- Brick Exterior Construction
- Architectural Shingle Roof
- Vinyl Siding
- Concrete Perimeter Foundation
Interior Spaces
- 1,885 Sq Ft Home
- Open Floorplan
- Crown Molding
- Tray Ceiling
- Vaulted Ceiling
- Ceiling Fan
- Wood Burning Fireplace
- Panel Doors
- Great Room
- Breakfast Room
- Fire and Smoke Detector
Kitchen
- Eat-In Kitchen
- Breakfast Bar
- Walk-In Pantry
- Free-Standing Electric Oven
- Microwave
- Dishwasher
- Stainless Steel Appliances
- Kitchen Island
- Granite Countertops
- Disposal
Flooring
- Carpet
- Luxury Vinyl Plank Tile
- Luxury Vinyl Tile
Bedrooms and Bathrooms
- 3 Bedrooms
- Walk-In Closet
- Double Vanity
Laundry
- Laundry Room
- Laundry on main level
Unfinished Basement
- Basement Fills Entire Space Under The House
- 9 Foot Basement Ceiling Height
- Rough-In Basement Bathroom
- Basement Window Egress
Outdoor Features
- Covered Patio or Porch
- Exterior Lighting
- Rain Gutters
Schools
- Wm. R. Cappel Elem. Elementary School
- Troy Middle School
- Troy Buchanan High School
Utilities
- Forced Air Heating and Cooling System
- Underground Utilities
- Single-Phase Power
- Septic Tank
Community Details
- Association fees include maintenance parking/roads
- Sunrise Meadows Association
- Built by G & K Homes
Listing and Financial Details
- Home warranty included in the sale of the property
- Assessor Parcel Number 21-30-08-000-000-016.041
Map
Home Values in the Area
Average Home Value in this Area
Source: MARIS MLS
MLS Number: MIS25071037
- 232 Autumn Hallow Ct
- 220 Autumn Hallow Ct
- 244 Autumn Hallow Ct
- 239 Autumn Hallow Ct
- 238 Autumn Hallow Ct
- 245 Autumn Hallow Ct
- 214 Autumn Hallow Ct
- 102 Harvest Glen Ct
- 250 Autumn Hallow Ct
- 251 Autumn Hallow Ct
- 103 Harvest Glen Ct
- 109 Harvest Glen Ct
- 114 Harvest Glen Ct
- 2891 Highway C
- 160 Blackberry Ln
- 523 Saint John Ln
- 130 Eddie's Way Tbb
- 3 Davinci Ct
- 0000 Old Setter Rd
- 0 Old Setter Rd
- 115 E Sycamore Rd
- 20 Canyon Creek Ct
- 4 Quail Run Cir
- 2010 Peine Rd
- 32 Elm Tree Rd
- 3848 Bedford Pointe Dr
- 434 Honeysuckle Creek Dr
- 205 Stone Run Blvd
- 4 Santo Domingo Dr
- 128 Brookshire Creek Dr
- 1720 Woods Mill Dr
- 1145 Marathon Dr
- 816 Mule Creek Dr
- 1684 Woods Mill Dr
- 100 Dry Brook Rd
- 742 Chancellorsville Dr
- 140 Autumn Oaks Dr
- 310 Woodson Trail Dr
- 454 Sweetgrass Dr
- 442 Sweetgrass Dr

