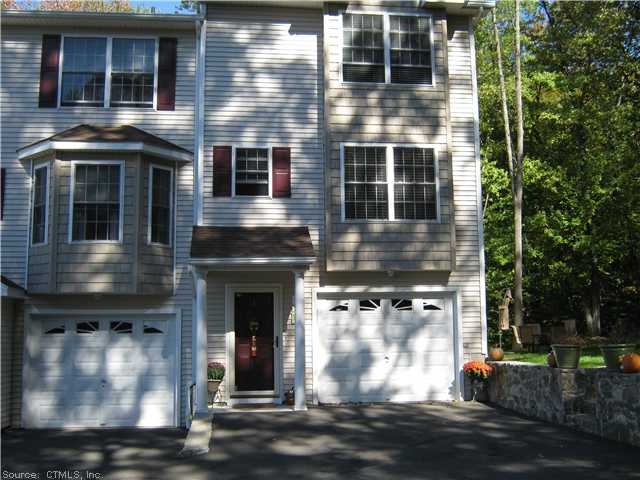
101 Taft Point Unit 8 Waterbury, CT 06708
West End District NeighborhoodHighlights
- Open Floorplan
- Attic
- Central Air
About This Home
As of August 2018Absolutely pristine condition end unit condo in sought after taft view complex.All hardwood and tile baths,great location with fabulous yard,deck looks into woods,all appliances stay,gas heat,central air,better than new,must see
Last Agent to Sell the Property
James Jannitto
William Raveis Real Estate License #RES.0336821 Listed on: 10/02/2012
Property Details
Home Type
- Condominium
Est. Annual Taxes
- $5,051
Year Built
- Built in 2006
HOA Fees
- $171 Monthly HOA Fees
Home Design
- Vinyl Siding
Interior Spaces
- 1,152 Sq Ft Home
- Open Floorplan
- Partially Finished Basement
- Basement Fills Entire Space Under The House
- Attic or Crawl Hatchway Insulated
Kitchen
- Oven or Range
- Microwave
- Dishwasher
Bedrooms and Bathrooms
- 2 Bedrooms
Laundry
- Dryer
- Washer
Parking
- 1 Car Garage
- Basement Garage
- Tuck Under Garage
- Automatic Garage Door Opener
Schools
- Tinker Elementary School
- Westside Middle School
- Kennedy High School
Utilities
- Central Air
- Heating System Uses Propane
- Propane Water Heater
- Cable TV Available
Community Details
Overview
- Association fees include grounds maintenance, property management, snow removal
- Taft View Community
Pet Policy
- Pets Allowed
Ownership History
Purchase Details
Home Financials for this Owner
Home Financials are based on the most recent Mortgage that was taken out on this home.Purchase Details
Home Financials for this Owner
Home Financials are based on the most recent Mortgage that was taken out on this home.Similar Homes in Waterbury, CT
Home Values in the Area
Average Home Value in this Area
Purchase History
| Date | Type | Sale Price | Title Company |
|---|---|---|---|
| Warranty Deed | $132,000 | -- | |
| Warranty Deed | $169,900 | -- |
Mortgage History
| Date | Status | Loan Amount | Loan Type |
|---|---|---|---|
| Open | $105,600 | New Conventional | |
| Previous Owner | $120,000 | Purchase Money Mortgage |
Property History
| Date | Event | Price | Change | Sq Ft Price |
|---|---|---|---|---|
| 08/06/2018 08/06/18 | Sold | $142,500 | -4.7% | $124 / Sq Ft |
| 05/22/2018 05/22/18 | Pending | -- | -- | -- |
| 04/25/2018 04/25/18 | For Sale | $149,500 | +13.3% | $130 / Sq Ft |
| 06/07/2013 06/07/13 | Sold | $132,000 | -5.6% | $115 / Sq Ft |
| 04/10/2013 04/10/13 | Pending | -- | -- | -- |
| 10/02/2012 10/02/12 | For Sale | $139,900 | -- | $121 / Sq Ft |
Tax History Compared to Growth
Tax History
| Year | Tax Paid | Tax Assessment Tax Assessment Total Assessment is a certain percentage of the fair market value that is determined by local assessors to be the total taxable value of land and additions on the property. | Land | Improvement |
|---|---|---|---|---|
| 2025 | $5,104 | $113,470 | $0 | $113,470 |
| 2024 | $5,610 | $113,470 | $0 | $113,470 |
| 2023 | $6,149 | $113,470 | $0 | $113,470 |
| 2022 | $5,001 | $83,060 | $0 | $83,060 |
| 2021 | $5,001 | $83,060 | $0 | $83,060 |
| 2020 | $5,001 | $83,060 | $0 | $83,060 |
| 2019 | $5,001 | $83,060 | $0 | $83,060 |
| 2018 | $5,001 | $83,060 | $0 | $83,060 |
| 2017 | $4,864 | $80,780 | $0 | $80,780 |
| 2016 | $4,810 | $79,880 | $0 | $79,880 |
| 2015 | $4,651 | $79,880 | $0 | $79,880 |
| 2014 | $4,651 | $79,880 | $0 | $79,880 |
Agents Affiliated with this Home
-
Barbara Podlisny

Seller's Agent in 2018
Barbara Podlisny
William Raveis Real Estate
(203) 206-5954
1 in this area
68 Total Sales
-
Gerald Donorfio, Jr.

Buyer's Agent in 2018
Gerald Donorfio, Jr.
Fercodini Properties, Inc.
(203) 597-7248
2 in this area
94 Total Sales
-
J
Seller's Agent in 2013
James Jannitto
William Raveis Real Estate
Map
Source: SmartMLS
MLS Number: F986935
APN: WATE-000529-001089-000101-000008
- 24 Taft Point Unit 40
- 24 Taft Point Unit 39
- 67 Barrington Ln
- 782 Oronoke Rd Unit 33
- 827 Oronoke Rd Unit 5-6
- 350 Bristol St Unit C1
- 15 Greenview Dr
- 56 Dellwood Dr
- 925 Oronoke Rd Unit 22I
- 925 Oronoke Rd Unit 34A
- 925 Oronoke Rd Unit 100H
- 925 Oronoke Rd Unit 18K
- 925 Oronoke Rd Unit 17F
- 925 Oronoke Rd Unit 36G
- 135 Elise Dr
- 64 Esther Ave
- 116 Esther Ave
- 103 Esther Ave
- 6 Peach St
- 36 Ernest Ave
