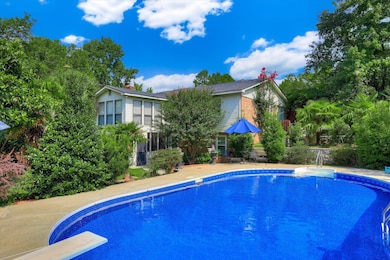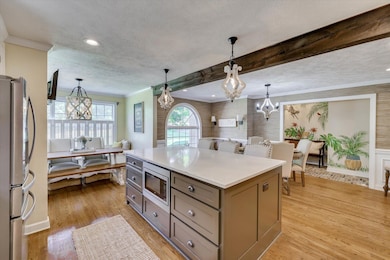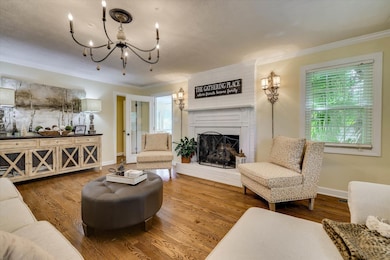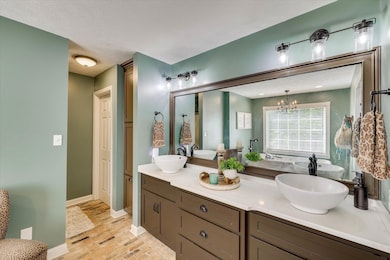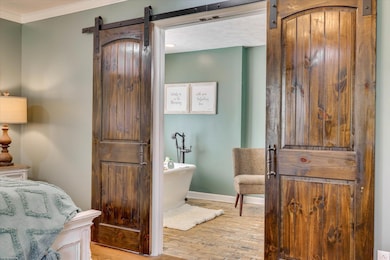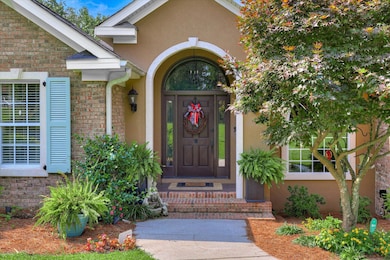
101 Toole Cir Beech Island, SC 29842
Estimated payment $3,482/month
Highlights
- Hot Property
- Deck
- 1.5-Story Property
- In Ground Pool
- Family Room with Fireplace
- Wood Flooring
About This Home
Welcome to 101 Toole Circle - a beautifully maintained home offering the perfect blend of comfort, entertainment, and convenience. Nestled in a peaceful Beech Island location just minutes from Augusta, North Augusta, and Aiken, this property provides the ideal setting for anyone seeking a quiet retreat with easy access to city amenities.
From the moment you arrive, pride of ownership is evident. The exterior boasts manicured landscaping, a welcoming front entrance, and mature trees that frame the home with natural charm. Step inside to discover a spacious, thoughtfully designed layout that balances open living spaces with cozy, private areas. The main level features a warm and inviting family room centered around a charming fireplace, ideal for relaxing evenings or entertaining guests. Large windows fill the home with natural light and offer views of the backyard oasis.
The kitchen is designed for both functionality and gathering - featuring ample cabinetry, generous counter space, and a convenient breakfast area. Whether you're preparing quick weekday meals or hosting a family dinner, this space is perfectly suited to your lifestyle. A separate formal dining room provides an elegant setting for holiday meals or dinner parties, while the adjacent living areas offer comfortable flow for daily living.
Downstairs, the finished basement transforms into an entertainer's dream - complete with a spacious game room perfect for movie nights, a pool table, or hobby space. The basement offers plenty of flexibility for a home gym, playroom, or guest retreat, adding valuable square footage to the overall living area.
Step outside to your private backyard paradise, where the centerpiece is a sparkling in-ground pool surrounded by a well-maintained patio area ideal for lounging, grilling, and summertime gatherings. The fenced yard offers both privacy and safety, while the surrounding greenery adds a sense of tranquility and seclusion. Whether you're hosting friends, swimming on a warm afternoon, or relaxing under the stars, this outdoor area is designed for year-round enjoyment.
Additional highlights include spacious bedrooms, updated baths, generous closet storage, and a dedicated laundry area. The home's design allows for flexibility - whether you need a home office, guest suite, or media room, there's space to make it your own.
The property is conveniently located just off Atomic Road, offering quick routes to downtown Augusta, North Augusta, the Savannah River Site, and Aiken. You'll love the short commute to shopping, dining, schools, and recreational amenities - all while enjoying the peacefulness of established neighborhood living.
Impeccably cared for and move-in ready, 101 Toole Circle combines the best of southern comfort, modern convenience, and outdoor recreation. It's the perfect home for families, professionals, or anyone who loves to entertain and enjoy the outdoors.
If you've been searching for a well-maintained property with a pool, basement game room, and unbeatable location - this is the one. Come experience 101 Toole Circle, where every detail reflects care, pride, and timeless appeal.
Home Details
Home Type
- Single Family
Est. Annual Taxes
- $688
Year Built
- Built in 1980
Lot Details
- 2 Acre Lot
- Fenced
- Landscaped
- Front and Back Yard Sprinklers
Parking
- 1 Car Attached Garage
- Garage Door Opener
- Driveway
Home Design
- 1.5-Story Property
- Brick Exterior Construction
- Brick Foundation
- Composition Roof
Interior Spaces
- 2,306 Sq Ft Home
- Ceiling Fan
- Gas Log Fireplace
- Window Treatments
- Family Room with Fireplace
- 2 Fireplaces
- Combination Dining and Living Room
- Pull Down Stairs to Attic
- Fire and Smoke Detector
- Washer and Electric Dryer Hookup
- Basement
Kitchen
- Breakfast Room
- Eat-In Kitchen
- Range
- Microwave
- Dishwasher
- Kitchen Island
- Solid Surface Countertops
- Snack Bar or Counter
Flooring
- Wood
- Brick
- Carpet
Bedrooms and Bathrooms
- 3 Bedrooms
- Main Floor Bedroom
- Walk-In Closet
Pool
- In Ground Pool
- Fence Around Pool
Outdoor Features
- Deck
- Screened Patio
- Porch
Utilities
- Central Air
- Heat Pump System
- Well
- Septic Tank
- High Speed Internet
- Cable TV Available
Community Details
- No Home Owners Association
Listing and Financial Details
- Assessor Parcel Number 0251506002
Map
Home Values in the Area
Average Home Value in this Area
Tax History
| Year | Tax Paid | Tax Assessment Tax Assessment Total Assessment is a certain percentage of the fair market value that is determined by local assessors to be the total taxable value of land and additions on the property. | Land | Improvement |
|---|---|---|---|---|
| 2023 | $688 | $6,870 | $116 | $218,430 |
| 2022 | $673 | $8,890 | $0 | $0 |
| 2021 | $674 | $8,890 | $0 | $0 |
| 2020 | $533 | $5,980 | $0 | $0 |
| 2019 | $524 | $5,890 | $0 | $0 |
| 2018 | $531 | $5,890 | $150 | $5,740 |
| 2017 | $700 | $0 | $0 | $0 |
| 2016 | $701 | $0 | $0 | $0 |
| 2015 | $644 | $0 | $0 | $0 |
| 2014 | $645 | $0 | $0 | $0 |
| 2013 | -- | $0 | $0 | $0 |
Property History
| Date | Event | Price | List to Sale | Price per Sq Ft |
|---|---|---|---|---|
| 10/24/2025 10/24/25 | For Sale | $649,900 | -- | $282 / Sq Ft |
Purchase History
| Date | Type | Sale Price | Title Company |
|---|---|---|---|
| Deed | -- | None Listed On Document |
About the Listing Agent
J Properties' Other Listings
Source: Aiken Association of REALTORS®
MLS Number: 220153
APN: 025-15-06-002
- 245 Berry Ln
- 000 Ardis Rd
- 000 Storm Branch Rd
- 413 Helen Ln Unit Wd266
- 422 Helen Ln Unit Wd262
- 460 Helen Ln Unit Wd247
- 420 Helen Ln Unit Wd263
- 464 Helen Ln Unit Wd245
- 1591 Storm Branch Rd
- 1759 Storm Branch Rd
- 1778 Storm Branch Rd
- 722 Riverfront Dr
- 690 Riverfront Dr
- 753 Sand Bar Ferry Rd
- 419 Ron Rd
- 514 Old Trail Rd
- 0 Swamp Rd
- Lot 6 Cypress Point Ln
- 5192 Perennial Run
- 5158 Perennial Run
- 690 Riverfront Dr
- 110 Riverbend Dr Unit ID1268113P
- 106 Tybee Ct
- 1319 Wallace St
- 117 Deerwood Dr
- 116 E Walker St
- 420 E Boundary
- 2021 Arcadia Ct
- 103 1st St
- 458 Sheraton Dr
- 107 Ellis St Unit B
- 133 Broad St Unit B
- 133 Broad St Unit A
- 222 Reynolds St
- 8165 Bannock Cir
- 251 Broad St Unit 251
- 8110 Bannock Cir
- 445 Birch St
- 8094 Bannock Cir
- 250 Telfair St Unit A

