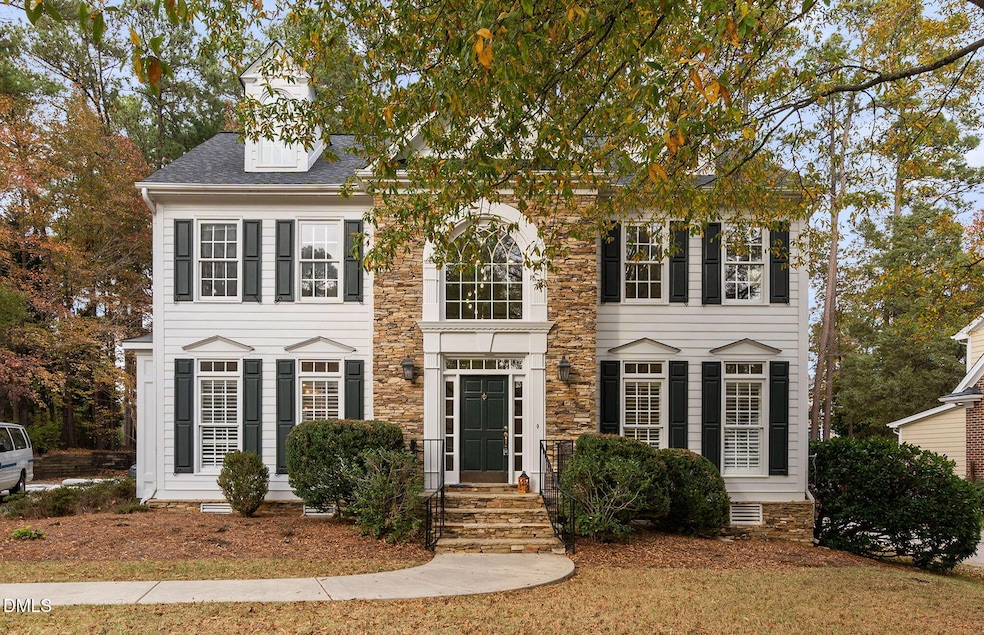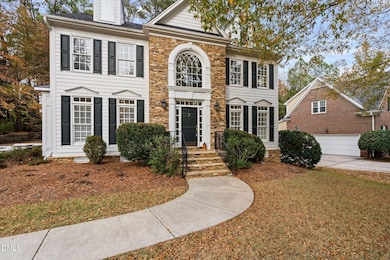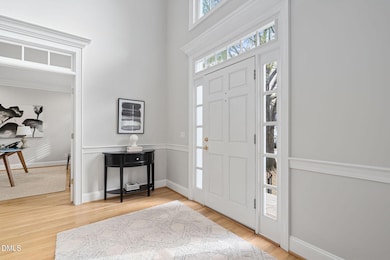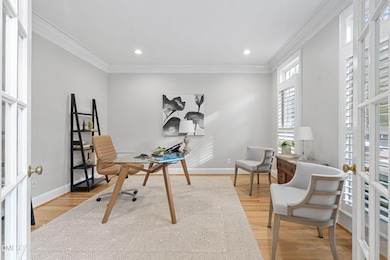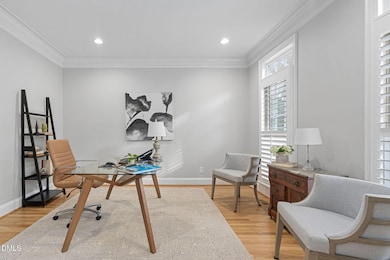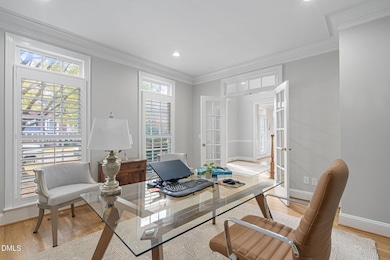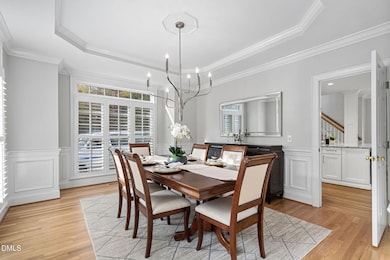101 Turquoise Creek Dr Cary, NC 27513
Preston NeighborhoodEstimated payment $7,380/month
Highlights
- Golf Course Community
- Open Floorplan
- Clubhouse
- Morrisville Elementary Rated A
- Colonial Architecture
- Deck
About This Home
Beautifully updated home offering exceptional comfort and convenience. The first floor includes an inviting office and hardwood floors throughout. The updated kitchen features white cabinetry, quartz countertops, a gas range, and a spacious layout, ideal for cooking and entertaining. It opens to a bright family room with custom built-ins and ample natural light.
A rare dual-staircase design enhances flow throughout the home. Fresh interior paint and new carpet provide move-in readiness.
Upstairs, the primary suite includes a remodeled bath with high-end finishes. Generously sized secondary bedrooms and an expansive bonus room offer excellent flexibility for a variety of needs.
Situated on a private lot, the home includes a deck suited for outdoor relaxation or entertaining. Enjoy close proximity to Prestonwood Country Club, restaurants, shopping, the airport, and RTP.
Additional features include a 3-car garage, abundant storage, and well-maintained interiors and exteriors.
Home Details
Home Type
- Single Family
Est. Annual Taxes
- $8,988
Year Built
- Built in 1995
Lot Details
- 0.39 Acre Lot
- Irrigation Equipment
HOA Fees
- $29 Monthly HOA Fees
Parking
- 3 Car Attached Garage
- Side Facing Garage
- Garage Door Opener
- Private Driveway
Home Design
- Colonial Architecture
- Shingle Roof
- Stone Veneer
- Masonite
Interior Spaces
- 3,476 Sq Ft Home
- 2-Story Property
- Open Floorplan
- Built-In Features
- Bookcases
- Crown Molding
- Tray Ceiling
- High Ceiling
- Ceiling Fan
- Recessed Lighting
- Chandelier
- Gas Log Fireplace
- Entrance Foyer
- Family Room with Fireplace
- Breakfast Room
- Dining Room
- Home Office
- Bonus Room
- Neighborhood Views
- Crawl Space
Kitchen
- Gas Range
- Range Hood
- Microwave
- Dishwasher
- Stainless Steel Appliances
- Kitchen Island
- Quartz Countertops
Flooring
- Wood
- Carpet
- Tile
Bedrooms and Bathrooms
- 4 Bedrooms
- Primary bedroom located on second floor
- Walk-In Closet
- Private Water Closet
- Soaking Tub
- Bathtub with Shower
- Walk-in Shower
Laundry
- Laundry Room
- Laundry on upper level
Outdoor Features
- Deck
- Rain Gutters
- Front Porch
Location
- Property is near a golf course
Schools
- Morrisville Elementary School
- Alston Ridge Middle School
- Green Hope High School
Utilities
- Cooling Available
- Forced Air Heating System
- Heating System Uses Natural Gas
- Heat Pump System
- Natural Gas Connected
- Gas Water Heater
Listing and Financial Details
- Assessor Parcel Number 074402767464
Community Details
Overview
- Preston Trace II Grandchester Meadows Association, Phone Number (919) 757-1718
- Preston Subdivision
Recreation
- Golf Course Community
- Tennis Courts
- Community Pool
Additional Features
- Clubhouse
- Resident Manager or Management On Site
Map
Home Values in the Area
Average Home Value in this Area
Tax History
| Year | Tax Paid | Tax Assessment Tax Assessment Total Assessment is a certain percentage of the fair market value that is determined by local assessors to be the total taxable value of land and additions on the property. | Land | Improvement |
|---|---|---|---|---|
| 2025 | $8,988 | $1,046,339 | $400,000 | $646,339 |
| 2024 | $8,794 | $1,046,339 | $400,000 | $646,339 |
| 2023 | $7,078 | $704,421 | $168,000 | $536,421 |
| 2022 | $6,814 | $704,421 | $168,000 | $536,421 |
| 2021 | $6,677 | $704,421 | $168,000 | $536,421 |
| 2020 | $6,712 | $704,421 | $168,000 | $536,421 |
| 2019 | $6,623 | $616,712 | $168,000 | $448,712 |
| 2018 | $6,214 | $616,712 | $168,000 | $448,712 |
| 2017 | $5,971 | $616,712 | $168,000 | $448,712 |
| 2016 | $5,882 | $616,712 | $168,000 | $448,712 |
| 2015 | $5,040 | $509,861 | $100,000 | $409,861 |
| 2014 | $4,752 | $509,861 | $100,000 | $409,861 |
Property History
| Date | Event | Price | List to Sale | Price per Sq Ft |
|---|---|---|---|---|
| 11/15/2025 11/15/25 | Pending | -- | -- | -- |
| 11/14/2025 11/14/25 | For Sale | $1,250,000 | -- | $360 / Sq Ft |
Purchase History
| Date | Type | Sale Price | Title Company |
|---|---|---|---|
| Warranty Deed | $392,500 | -- |
Mortgage History
| Date | Status | Loan Amount | Loan Type |
|---|---|---|---|
| Open | $262,500 | No Value Available |
Source: Doorify MLS
MLS Number: 10133227
APN: 0744.02-76-7464-000
- 217 New Londondale Dr
- 112 Glen Abbey Dr
- 107 Ethans Glen Ct
- 119 Ethans Glen Ct
- 217 Preston Retreat Ln
- 901 Crabtree Crossing Pkwy
- 915 Crabtree Crossing Pkwy
- 104 Deerwalk Ct
- 212 Torrey Pines Dr
- 116 Dallavia Ct
- 111 N Coslett Ct
- 316 Arlington Ridge
- 306 Kirkeenan Cir
- 105 Bending Oak Way
- 102 Fentress Ct
- 2005 Valleystone Dr
- 703 Kirkeenan Cir
- 502 Kirkeenan Cir
- 305 Ridge Creek Dr
- 107 Ackworth Ct
