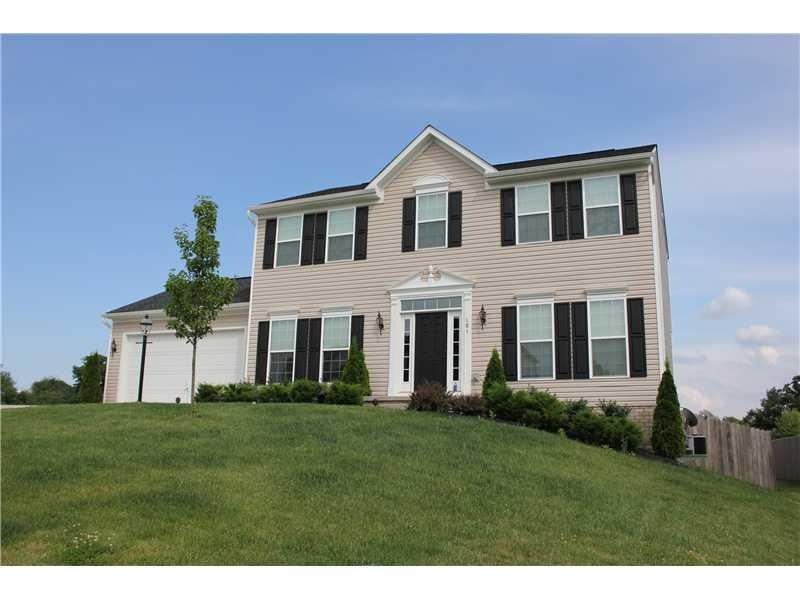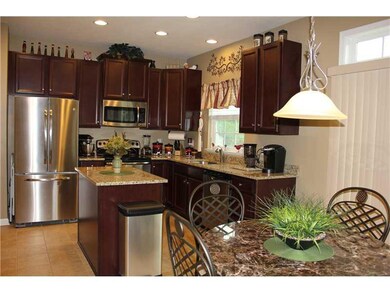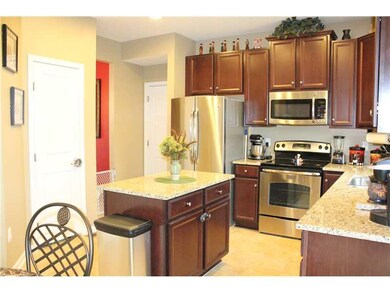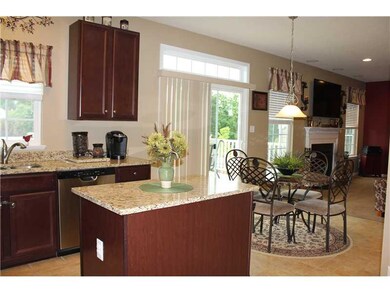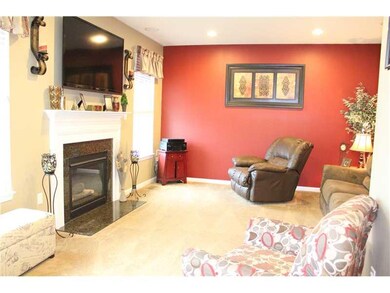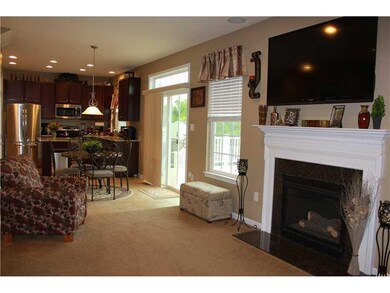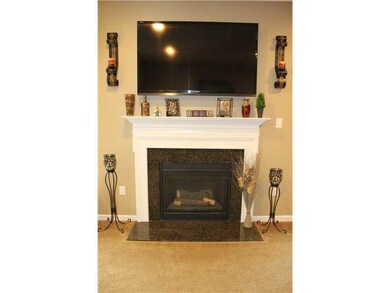
$299,900
- 3 Beds
- 2 Baths
- 110 Oakville Rd
- Beaver Falls, PA
Beautifully renovated ranch nestled on a lush homesite with mature hardwoods. A bright entryway leads to a spacious family room with custom blinds, wainscoting, ceiling fan, and natural light. The dining area features sliding door access to a large deck and manicured yard. The chef’s kitchen boasts granite counters, tile flooring, stainless appliances, 42” soft-close cabinets with updated
Pierre Khoury BERKSHIRE HATHAWAY THE PREFERRED REALTY
