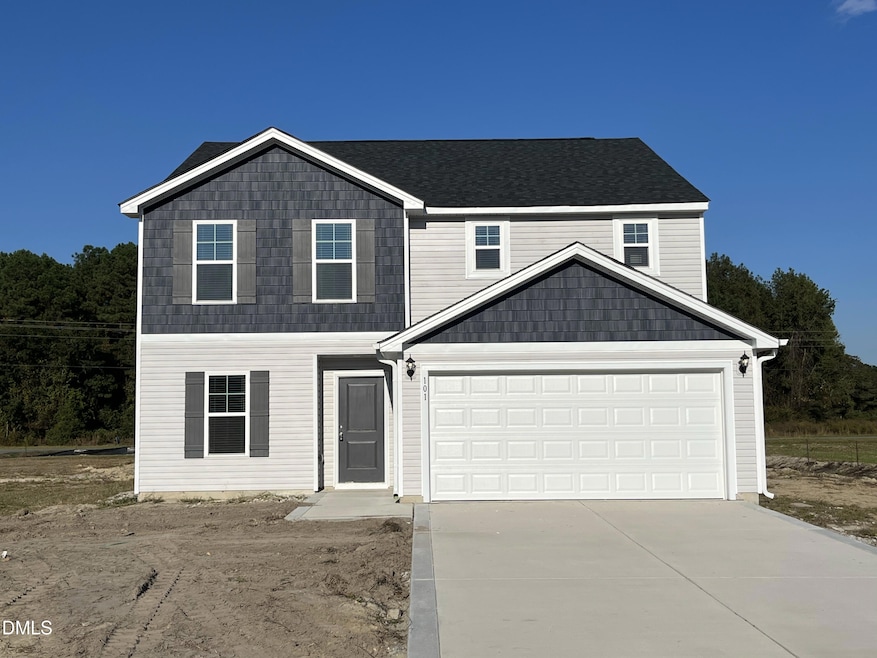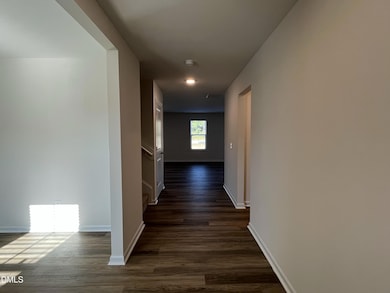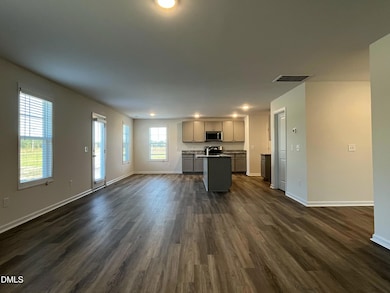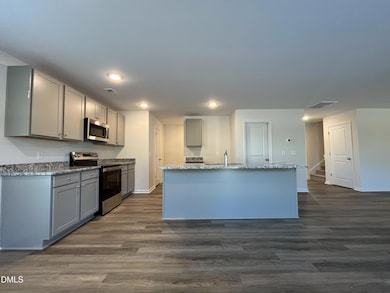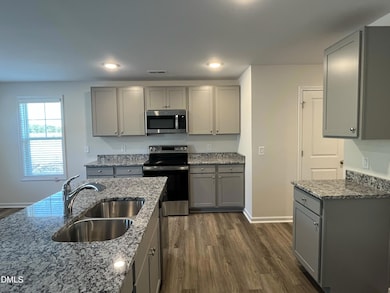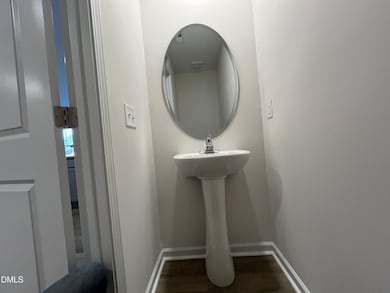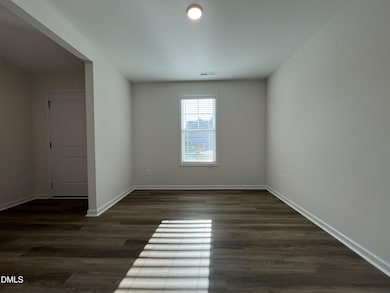101 Twin Pines Ct Unit (Lot 65) La Grange, NC 28551
Estimated payment $2,023/month
Highlights
- Under Construction
- Transitional Architecture
- High Ceiling
- Open Floorplan
- Bonus Room
- Granite Countertops
About This Home
Welcome to the Cardinal-A floor plan by award-winning builder Ben Stout
Construction - an exceptional new construction home in the brand-new Lyon Estates community in La Grange, NC. Located just 10 minutes from Seymour Johnson Air Force Base, this 4-bedroom, 2.5-bath home features a spacious recreation room, plus a main-floor flex space ideal for a a home office, gym, or playroom. The expansive owner's suite, contemporary finishes, generous backyard patio, and a 0.52+ acre lot offer the perfect setting for both relaxed
living and entertaining - indoors and out. Style, space, and convenience come together in this must-see home!
Open House Schedule
-
Saturday, November 29, 202512:00 to 2:00 pm11/29/2025 12:00:00 PM +00:0011/29/2025 2:00:00 PM +00:00Add to Calendar
Home Details
Home Type
- Single Family
Year Built
- Built in 2025 | Under Construction
Lot Details
- 0.52 Acre Lot
- Landscaped
HOA Fees
- $13 Monthly HOA Fees
Parking
- 2 Car Attached Garage
- Private Driveway
- 2 Open Parking Spaces
Home Design
- Home is estimated to be completed on 8/29/25
- Transitional Architecture
- Slab Foundation
- Frame Construction
- Architectural Shingle Roof
- Vinyl Siding
Interior Spaces
- 2,321 Sq Ft Home
- 2-Story Property
- Open Floorplan
- Smooth Ceilings
- High Ceiling
- Ceiling Fan
- Mud Room
- Family Room
- Dining Room
- Bonus Room
- Fire and Smoke Detector
- Laundry Room
Kitchen
- Electric Range
- Microwave
- Dishwasher
- Stainless Steel Appliances
- Kitchen Island
- Granite Countertops
Flooring
- Carpet
- Vinyl
Bedrooms and Bathrooms
- 4 Bedrooms
- Primary bedroom located on second floor
- Walk-In Closet
- Double Vanity
- Bathtub with Shower
- Walk-in Shower
Schools
- Wayne County Schools Elementary And Middle School
- Wayne County Schools High School
Utilities
- Central Air
- Heat Pump System
- Electric Water Heater
- Septic Tank
Community Details
- Association fees include ground maintenance
- Lyon Estates HOA Pams Association, Phone Number (910) 973-1427
- Built by Ben Stout Construction
- Lyon Estates Subdivision, Cardinal B Floorplan
- Maintained Community
Listing and Financial Details
- Assessor Parcel Number 3547772712
Map
Home Values in the Area
Average Home Value in this Area
Property History
| Date | Event | Price | List to Sale | Price per Sq Ft |
|---|---|---|---|---|
| 08/19/2025 08/19/25 | For Sale | $319,950 | -- | $138 / Sq Ft |
Source: Doorify MLS
MLS Number: 10116736
- 103 Twin Pines Ct Unit (Lot 66)
- 100 Twin Pines Ct Unit (Lot 84)
- 102 Twin Pines Ct Unit (Lot 83)
- 101 Hill Valley Dr Unit (Lot 64)
- 103 Hill Valley Dr Unit (Lot 63)
- 105 Twin Pines Ct Unit (Lot 67)
- 201 Hill Valley Dr Unit (Lot 62)
- 203 Hill Valley Dr Unit (Lot 61)
- 205 Hill Valley Dr Unit (Lot 60)
- 207 Hill Valley Dr Unit Lot 59
- 209 Hill Valley Dr Unit (Lot 58)
- 211 Hill Valley Dr Unit (Lot 57)
- 213 Hill Valley Dr Unit (Lot 56)
- 217 Hill Valley Dr Unit (Lot 54)
- 219 Hill Valley Dr Unit (Lot 53)
- 221 Hill Valley Dr Unit (Lot 52)
- 403 Lyon Estates Dr Unit (Lot 51)
- 400 Lyon Estates Dr Unit Lot 47
- 144 Beston Dr
- 179 Beston Dr
- 3739 Whispering Pines Dr
- 204 N Forbes St
- 2379C Us13n
- 271 Sheridan Forest Rd
- 747 Hood Swamp Rd
- 191 Piedmont Airline Rd
- 560 W New Hope Rd
- 700 N Spence Ave
- 906 Prince Ave
- 209 W Lockhaven Dr
- 1404 Peachtree St
- 1204 Stephens St
- 910 E Mulberry St
- 910 E Mulberry St
- 910 E Mulberry St Unit B
- 910 E Mulberry St
- 910 E Mulberry St
- 306 Wilmington Ave
- 139 W Walnut St
- 1902 N John Ct Unit A
