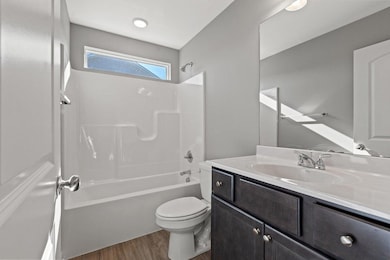101 Tyler Way Georgetown, KY 40324
Southeast Scott County Neighborhood
3
Beds
2
Baths
1,625
Sq Ft
2025
Built
Highlights
- No HOA
- Brick Veneer
- Central Living Area
- 2 Car Attached Garage
- Cooling Available
- Accessibility Features
About This Home
New Construction Home ****Pre-leasing****Available Jan 2026 (Seneca FLOOR PLAN). 3 bedroom with 2 full bath 2 Car Garage. CARE FREE LIVING includes lawn care. Stainless Steel Appliances with LVT flooring. Other plans available 4BR/2.5BA (Nathalla) $2300 4BR 2.5 BA $2,200 (Carson) 4 BR 2.5 BA first floor master (Lincoln) $2400 4 BR 2.5 BA $2,600 (Cypress) 4BR 2.5BA (Medalist) $2,900. A MUST SEE. Please call for your personal tour today.
Home Details
Home Type
- Single Family
Year Built
- Built in 2025
Parking
- 2 Car Attached Garage
Home Design
- Brick Veneer
- Slab Foundation
- Vinyl Siding
Interior Spaces
- 1,625 Sq Ft Home
- 1-Story Property
- Attic Access Panel
- Washer Hookup
Kitchen
- Oven or Range
- Microwave
- Dishwasher
Flooring
- Carpet
- Vinyl
Bedrooms and Bathrooms
- 3 Bedrooms
- 2 Full Bathrooms
Accessible Home Design
- Accessible Common Area
- Central Living Area
- Accessibility Features
Schools
- Scott Co High School
Utilities
- Cooling Available
- Heat Pump System
- Electric Water Heater
Listing and Financial Details
- Security Deposit $2,100
- 12 Month Lease Term
Community Details
Overview
- No Home Owners Association
- Village At Lanes Run Subdivision
Pet Policy
- Pets up to 4 lbs
- Pet Deposit $50
- No limit on the number of pets
- Dogs and Cats Allowed
- Breed Restrictions
Map
Property History
| Date | Event | Price | List to Sale | Price per Sq Ft |
|---|---|---|---|---|
| 12/17/2025 12/17/25 | For Rent | $2,100 | -- | -- |
Source: ImagineMLS (Bluegrass REALTORS®)
Source: ImagineMLS (Bluegrass REALTORS®)
MLS Number: 25508052
Nearby Homes
- 161 Whitley Way
- 177 Watercrest Way
- 181 Oxford Landing Dr
- 180 Oxford Landing Dr
- 171 Watercrest Way
- 178 Oxford Landing Dr
- 172 Watercrest Way
- 170 Watercrest Way
- 175 Oxford Landing Dr
- 166 Watercrest Way
- 164 Watercrest Way
- 171 Oxford Landing Dr
- 150 Sunningdale Dr
- 150 Oxford Landing Dr
- 189 Clubhouse Dr
- 136 Oxford Landing Dr
- 132 Oxford Landing Dr
- 130 Oxford Landing Dr
- 128 Oxford Landing Dr
- 126 Oxford Landing Dr
- 209 Jared Parker Way
- 103 Tyler Way
- 104 Tyler Way
- 107 Tyler Way
- 108 Tyler Way
- 109 Tyler Way
- 211 Jared Parker Way
- 207 Jared Parker Way
- 205 Jared Parker Way
- 100 Tyler Way
- 203 Jared Parker Way
- 105 Tyler Way
- 215 Jared Parker Way
- 218 Jared Parker Way
- 226 Jared Parker Way
- 222 Jared Parker Way
- 228 Jared Parker Way
- 201 Jared Parker Way
- 219 Jared Parker Way
- 224 Jared Parker Way







