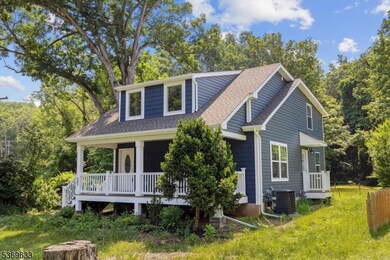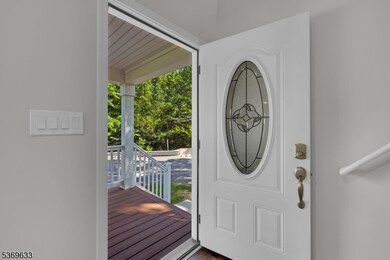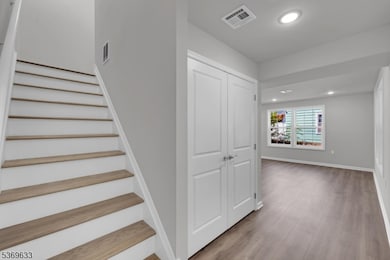101 Us Highway 46 Hackettstown, NJ 07840
Highlights
- Home Office
- Formal Dining Room
- Walk-In Closet
- Benedict A. Cucinella School Rated 9+
- Porch
- Living Room
About This Home
WASHINGTON TOWNSHIP---NEWLY renovated in 2025. AVAILABLE IMMEDIATELY. First showing Thursday, July 10. Wonderful opportunity to rent in the LONG VALLEY SCHOOL DISTRICT in Morris County. The MOVE-IN ready home features an open concept floor plan filled with natural light, creating a bright and airy atmosphere, perfect for both everyday living and entertaining. To add, there are 3 spacious bedrooms and 3 full bathrooms that are modern and stylish. The renovated kitchen offers an island, quartz countertops, all new SS appliances and ample storage. The room off the kitchen could be the perfect place for an office or den. The first floor also features a full bathroom complete with a walk-in shower. The upper level includes a spacious primary bedroom with a large walk-in closet and newly renovated en suite bath. The upper level also includes 2 additional bedrooms and a main bathroom. The partially finished basement level has ample storage space and a separate area for the laundry room, with a new washer and dryer. The property includes an expansive driveway that can accommodate 6+ cars and a spacious backyard. The home is close to an 18-hole golf course and conveniently located near retail shopping, hiking, restaurants, NJ Transit and major highways 80,46, 57, and not far from 78.
Listing Agent
RE/MAX TOWN & VALLEY II Brokerage Phone: 908-798-2494 Listed on: 07/08/2025

Home Details
Home Type
- Single Family
Est. Annual Taxes
- $5,364
Year Built
- Built in 1925 | Remodeled
Lot Details
- 0.37 Acre Lot
- Wood Fence
- Open Lot
Parking
- 6 Parking Spaces
Home Design
- Tile
Interior Spaces
- 2-Story Property
- Ceiling Fan
- Entrance Foyer
- Living Room
- Formal Dining Room
- Home Office
- Storage Room
- Utility Room
- Laminate Flooring
- Fire and Smoke Detector
- Partially Finished Basement
Kitchen
- Gas Oven or Range
- Microwave
- Dishwasher
- Kitchen Island
Bedrooms and Bathrooms
- 3 Bedrooms
- Primary bedroom located on second floor
- Walk-In Closet
- 3 Full Bathrooms
- Bathtub With Separate Shower Stall
- Walk-in Shower
Laundry
- Laundry Room
- Dryer
- Washer
Outdoor Features
- Porch
Schools
- B.A. Cucinella Elementary School
- Long Valley Middle School
- W.M. Central High School
Utilities
- Forced Air Heating and Cooling System
- One Cooling System Mounted To A Wall/Window
- Standard Electricity
- Private Water Source
- Well
- Gas Water Heater
Community Details
- Laundry Facilities
Listing and Financial Details
- Tenant pays for cable t.v., electric, gas, heat, maintenance-lawn, trash removal
- Assessor Parcel Number 2338-00003-0000-00012-0000-
Map
Source: Garden State MLS
MLS Number: 3973770
APN: 38-00003-0000-00012
- 108 U S 46
- 12 Heron Dr
- 28 Mine Hill Rd
- 1203 Magnolia Ct
- 9 Shadow Hill Way
- 11 Shadow Hill Way
- 198A Mission Rd
- 50 Winding Hill Dr
- 125 Drakestown Rd
- 96 Winding Hill Dr
- 97 Mine Hill Rd Unit 2
- 97 Mine Hill Rd
- 22 Indian Ln
- 136 Drakestown Rd
- 111 Sowers Dr
- 27 Delbarton Ct
- 72 Kim Ln
- 1 Knob Hill Rd
- 92 Nottingham Square
- 16 Herbert Ln
- 401 Peachtree Village St
- 6 Winding Hill Dr
- 1203 Magnolia Ct
- 51 Winding Hill Dr
- 123 Winding Hill Dr
- 263 Winding Hill Dr
- 133 Sowers Dr
- 115 Sowers Dr Cu115
- 120 Sowers Dr
- 18 Brock Ln
- 702 Washington St
- 74 Schindler Square
- 271 Main St
- 59 Jane Dr Unit 59
- 22 Bennington Square
- 183 Main St
- 122 Valentine St Unit B
- 111 Bergen St
- 7 Mansfield Village
- 156 E Prospect St Unit 2






